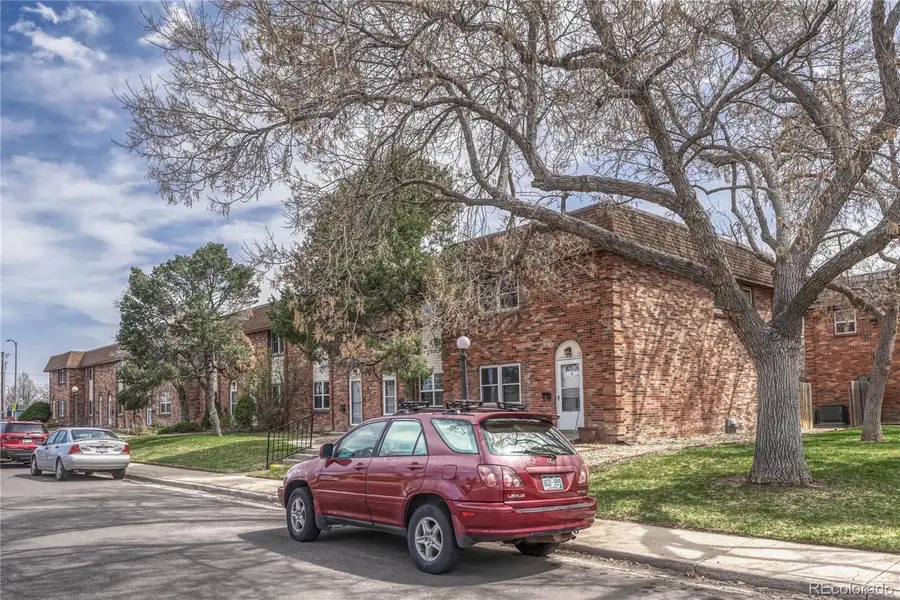3614 W Radcliff Avenue, Denver, CO 80236
Local realty services provided by:RONIN Real Estate Professionals ERA Powered



Listed by:corey vincentCorey@VincentGroupSells.com,720-610-1466
Office:keller williams action realty llc.
MLS#:2868673
Source:ML
Price summary
- Price:$323,900
- Price per sq. ft.:$184.56
- Monthly HOA dues:$438
About this home
Get ready to fall in love with this bright and beautifully maintained townhome-style condo with jaw-dropping mountain views. Tucked into a quiet Denver community, this home offers the perfect balance of peaceful living and modern comfort. Step inside to a warm and welcoming main level featuring wood laminate floors, tall baseboards, and a spacious layout that flows beautifully from room to room. The stylish kitchen shines with stainless steel appliances and an electric range that makes home cooking a breeze. Relax in the cozy family room with its charming wood-burning fireplace, wood plank ceiling, and recessed lighting that sets the perfect mood. The main level also includes a dining area and a powder room with a framed mirror and pedestal sink. Upstairs, both bedrooms offer ceiling fans, generous space, and mountain views that will take your breath away. The full Jack & Jill bathroom features modern tile flooring and plenty of storage, while the upstairs laundry area comes complete with built-in shelving for added convenience. The finished basement is a true bonus with a spacious great room, recessed lighting, a built-in desk, shelving, and even more storage. A bonus room with cabinets and counter space adds flexibility for a home office, craft area, or guest space. Step outside to your fully fenced concrete patio—ideal for entertaining or enjoying a quiet Colorado evening. Recent upgrades include newer central A/C, gas furnace, water heater, and a whole-home humidifier. You’ll also love the Ring doorbell and smart thermostat. Comes with a carport and an additional open parking space. Located close to parks, schools, shopping, and dining with easy access to Hwy 285, Santa Fe, and Downtown Denver. This home offers the perfect blend of comfort and convenience! Contact Listing Agent for the lender that can likely help you get FHA Spot Approval for this condo townhome.
Contact an agent
Home facts
- Year built:1970
- Listing Id #:2868673
Rooms and interior
- Bedrooms:3
- Total bathrooms:2
- Full bathrooms:1
- Half bathrooms:1
- Living area:1,755 sq. ft.
Heating and cooling
- Cooling:Central Air
- Heating:Forced Air, Natural Gas
Structure and exterior
- Roof:Composition
- Year built:1970
- Building area:1,755 sq. ft.
Schools
- High school:John F. Kennedy
- Middle school:Strive Federal
- Elementary school:Kaiser
Utilities
- Water:Public
- Sewer:Public Sewer
Finances and disclosures
- Price:$323,900
- Price per sq. ft.:$184.56
- Tax amount:$1,391 (2024)
New listings near 3614 W Radcliff Avenue
- Open Fri, 3 to 5pmNew
 $575,000Active2 beds 1 baths1,234 sq. ft.
$575,000Active2 beds 1 baths1,234 sq. ft.2692 S Quitman Street, Denver, CO 80219
MLS# 3892078Listed by: MILEHIMODERN - New
 $174,000Active1 beds 2 baths1,200 sq. ft.
$174,000Active1 beds 2 baths1,200 sq. ft.9625 E Center Avenue #10C, Denver, CO 80247
MLS# 4677310Listed by: LARK & KEY REAL ESTATE - New
 $425,000Active2 beds 1 baths816 sq. ft.
$425,000Active2 beds 1 baths816 sq. ft.1205 W 39th Avenue, Denver, CO 80211
MLS# 9272130Listed by: LPT REALTY - New
 $379,900Active2 beds 2 baths1,668 sq. ft.
$379,900Active2 beds 2 baths1,668 sq. ft.7865 E Mississippi Avenue #1601, Denver, CO 80247
MLS# 9826565Listed by: RE/MAX LEADERS - New
 $659,000Active5 beds 3 baths2,426 sq. ft.
$659,000Active5 beds 3 baths2,426 sq. ft.3385 Poplar Street, Denver, CO 80207
MLS# 3605934Listed by: MODUS REAL ESTATE - Open Sun, 1 to 3pmNew
 $305,000Active1 beds 1 baths635 sq. ft.
$305,000Active1 beds 1 baths635 sq. ft.444 17th Street #205, Denver, CO 80202
MLS# 4831273Listed by: RE/MAX PROFESSIONALS - Open Sun, 1 to 4pmNew
 $1,550,000Active7 beds 4 baths4,248 sq. ft.
$1,550,000Active7 beds 4 baths4,248 sq. ft.2690 Stuart Street, Denver, CO 80212
MLS# 5632469Listed by: YOUR CASTLE REAL ESTATE INC - Coming Soon
 $2,895,000Coming Soon5 beds 6 baths
$2,895,000Coming Soon5 beds 6 baths2435 S Josephine Street, Denver, CO 80210
MLS# 5897425Listed by: RE/MAX OF CHERRY CREEK - New
 $1,900,000Active2 beds 4 baths4,138 sq. ft.
$1,900,000Active2 beds 4 baths4,138 sq. ft.1201 N Williams Street #17A, Denver, CO 80218
MLS# 5905529Listed by: LIV SOTHEBY'S INTERNATIONAL REALTY - New
 $590,000Active4 beds 2 baths1,835 sq. ft.
$590,000Active4 beds 2 baths1,835 sq. ft.3351 Poplar Street, Denver, CO 80207
MLS# 6033985Listed by: MODUS REAL ESTATE
