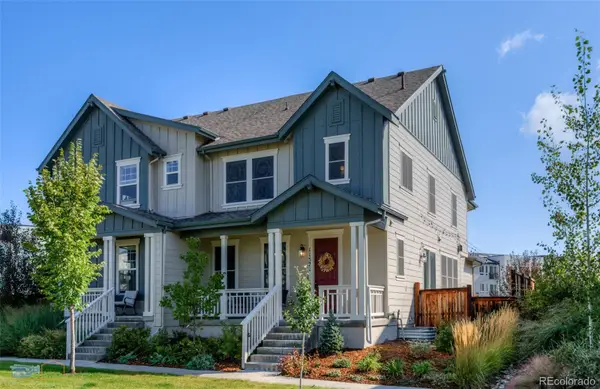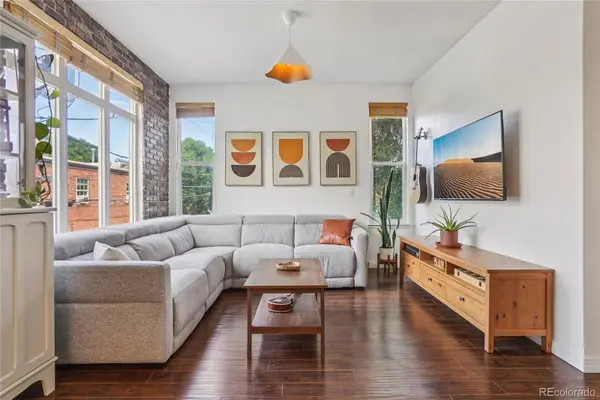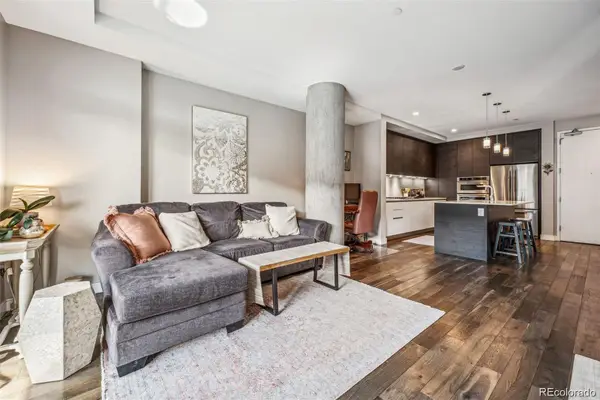3617 Shoshone Street, Denver, CO 80211
Local realty services provided by:RONIN Real Estate Professionals ERA Powered
3617 Shoshone Street,Denver, CO 80211
$1,200,000
- 3 Beds
- 4 Baths
- 2,262 sq. ft.
- Single family
- Active
Listed by:sarah labramsarah@milehimodern.com,720-290-4802
Office:milehimodern
MLS#:1999714
Source:ML
Price summary
- Price:$1,200,000
- Price per sq. ft.:$530.5
About this home
Modern design meets unparalleled location in this stunning LoHi half-duplex. Just blocks from Denver’s top restaurants and iconic destinations, this impeccably maintained home offers elevated city living with rare outdoor serenity. Inside, an open-concept flow offers ease in entertaining while a chef’s kitchen dazzles with a quartz waterfall island, Bertazzoni Italia appliances, custom tile, and a built-in coffee bar. Hardwood floors, floating cabinets, designer lighting, and custom drapery add refined elegance throughout. Retreat upstairs to discover the luxe primary suite, boasting a sunny balcony, bathroom with dual showerheads and body sprays, and custom closets. The second level also features two inviting secondary bedrooms, each designed for comfort and relaxation. A beautifully appointed full bath serves this area, offering functionality and style. Additionally, a charming balcony provides a picturesque view of the meticulously landscaped front yard. A rooftop retreat with city views features a wet bar, full fridge, dishwasher, and bonus room with mini split - creating a perfect spot to enjoy morning coffee or unwind in the evening. The professionally landscaped backyard with a gas fireplace creates a private escape, seamlessly connected to the dining room by oversized glass sliders. With a main floor office, spacious 2-car garage, and access to Union Station, this home captures the essence of modern Denver living.
Contact an agent
Home facts
- Year built:2015
- Listing ID #:1999714
Rooms and interior
- Bedrooms:3
- Total bathrooms:4
- Full bathrooms:1
- Half bathrooms:2
- Living area:2,262 sq. ft.
Heating and cooling
- Cooling:Central Air
- Heating:Forced Air, Natural Gas
Structure and exterior
- Year built:2015
- Building area:2,262 sq. ft.
- Lot area:0.07 Acres
Schools
- High school:North
- Middle school:Strive Sunnyside
- Elementary school:Trevista at Horace Mann
Utilities
- Water:Public
- Sewer:Public Sewer
Finances and disclosures
- Price:$1,200,000
- Price per sq. ft.:$530.5
- Tax amount:$6,131 (2024)
New listings near 3617 Shoshone Street
- Coming Soon
 $799,000Coming Soon3 beds 2 baths
$799,000Coming Soon3 beds 2 baths2082 S Lincoln Street, Denver, CO 80210
MLS# 1890516Listed by: KENTWOOD REAL ESTATE DTC, LLC - Open Sat, 11am to 2pmNew
 $699,000Active4 beds 4 baths2,578 sq. ft.
$699,000Active4 beds 4 baths2,578 sq. ft.11571 E 26th Avenue, Denver, CO 80238
MLS# 8311938Listed by: MIKE DE BELL REAL ESTATE - New
 $550,000Active2 beds 2 baths1,179 sq. ft.
$550,000Active2 beds 2 baths1,179 sq. ft.1655 N Humboldt Street #206, Denver, CO 80218
MLS# 9757679Listed by: REDFIN CORPORATION - New
 $550,000Active1 beds 1 baths869 sq. ft.
$550,000Active1 beds 1 baths869 sq. ft.4200 W 17th Avenue #327, Denver, CO 80204
MLS# 1579102Listed by: COMPASS - DENVER - New
 $1,250,000Active5 beds 4 baths2,991 sq. ft.
$1,250,000Active5 beds 4 baths2,991 sq. ft.888 S Emerson Street, Denver, CO 80209
MLS# 2197654Listed by: REDFIN CORPORATION - New
 $815,000Active2 beds 3 baths2,253 sq. ft.
$815,000Active2 beds 3 baths2,253 sq. ft.620 N Emerson Street, Denver, CO 80218
MLS# 2491798Listed by: COMPASS - DENVER - New
 $450,000Active3 beds 2 baths1,389 sq. ft.
$450,000Active3 beds 2 baths1,389 sq. ft.4750 S Dudley Street #19, Littleton, CO 80123
MLS# 3636489Listed by: MB REYNEBEAU & CO - New
 $465,000Active3 beds 1 baths893 sq. ft.
$465,000Active3 beds 1 baths893 sq. ft.2921 Jasmine Street, Denver, CO 80207
MLS# 4991896Listed by: LACY'S REALTY LLC - New
 $520,000Active4 beds 2 baths2,339 sq. ft.
$520,000Active4 beds 2 baths2,339 sq. ft.2621 S Perry Street S, Denver, CO 80219
MLS# 5224402Listed by: R SQUARED REALTY EXPERTS - New
 $899,000Active3 beds 4 baths1,803 sq. ft.
$899,000Active3 beds 4 baths1,803 sq. ft.21 S Pennsylvania Street #1, Denver, CO 80209
MLS# 5818133Listed by: COMPASS - DENVER
