3656 S Depew Street #305, Denver, CO 80235
Local realty services provided by:RONIN Real Estate Professionals ERA Powered
Listed by:brett lempebrett.lempe@compass.com,303-916-3483
Office:compass - denver
MLS#:9276985
Source:ML
Price summary
- Price:$315,000
- Price per sq. ft.:$269.23
- Monthly HOA dues:$360
About this home
Welcome to this stunning condo in the heart of Tall Pines Condos, perfectly situated for convenience and comfort. Step into this third-floor unit and be greeted by soaring vaulted ceilings and a skylight that bathes the space in natural light. Featuring two spacious bedrooms and a versatile loft, this home easily functions as a three-bedroom home. Recent upgrades include a new A/C unit, fresh paint, modern stainless steel appliances, a newer front-loading washer and dryer with custom-built counter and shelving, a stylish new bathroom vanity, and an upscale custom design walk-in closet in the master bedroom. The condo comes with an exclusive parking space right out front for added ease. The Tall Pines HOA handles exterior and grounds maintenance, as well as many utility bills, making homeownership a breeze. Enjoy community amenities like a clubhouse, pool, and a sprawling central grass field. With Highway 285 nearby, you’re just 10 minutes from Costco or Swedish Hospital, 20 minutes from DTC or Downtown Denver, and a quick 20-minute drive to downtown Morrison. Schedule a showing to experience this beautiful home today!
Contact an agent
Home facts
- Year built:1984
- Listing ID #:9276985
Rooms and interior
- Bedrooms:2
- Total bathrooms:1
- Full bathrooms:1
- Living area:1,170 sq. ft.
Heating and cooling
- Cooling:Central Air
- Heating:Forced Air
Structure and exterior
- Roof:Composition
- Year built:1984
- Building area:1,170 sq. ft.
- Lot area:0.03 Acres
Schools
- High school:Bear Creek
- Middle school:Carmody
- Elementary school:Westgate
Utilities
- Water:Public
- Sewer:Public Sewer
Finances and disclosures
- Price:$315,000
- Price per sq. ft.:$269.23
- Tax amount:$1,178 (2024)
New listings near 3656 S Depew Street #305
- New
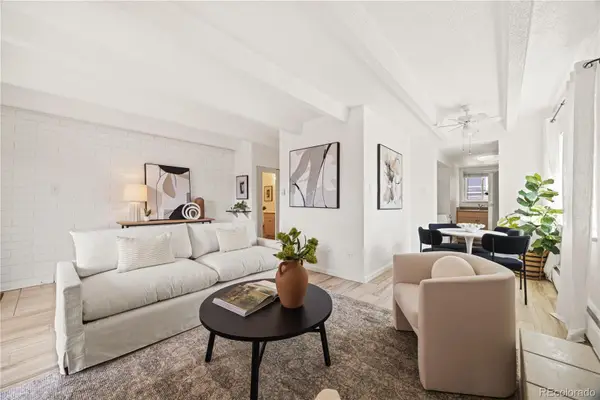 $308,000Active2 beds 1 baths713 sq. ft.
$308,000Active2 beds 1 baths713 sq. ft.250 N Pearl Street #310, Denver, CO 80203
MLS# 2304093Listed by: COMPASS - DENVER - Coming Soon
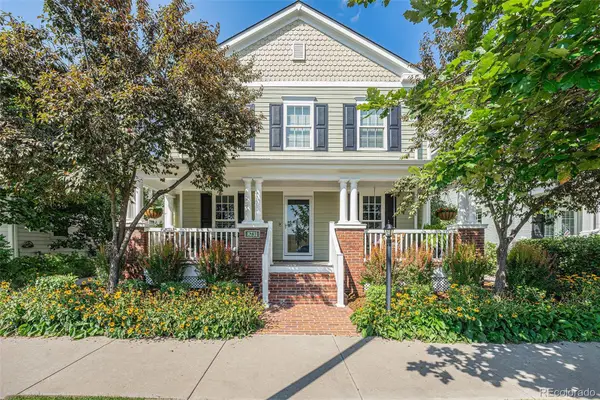 $1,188,900Coming Soon5 beds 4 baths
$1,188,900Coming Soon5 beds 4 baths8731 E 33rd Avenue, Denver, CO 80238
MLS# 3692428Listed by: CORCORAN PERRY & CO. - New
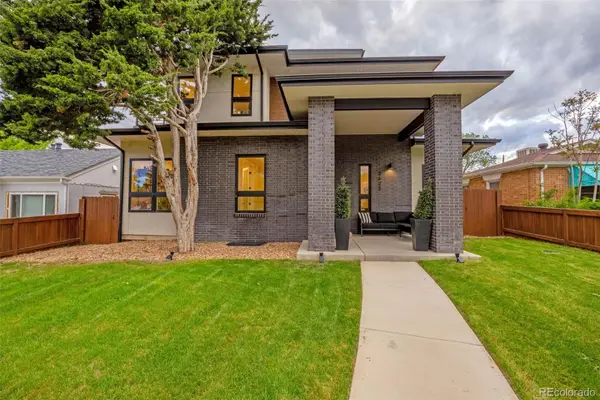 $1,650,000Active5 beds 6 baths4,465 sq. ft.
$1,650,000Active5 beds 6 baths4,465 sq. ft.2625 N Steele Street, Denver, CO 80205
MLS# 7507833Listed by: KELLER WILLIAMS CLIENTS CHOICE REALTY - New
 $500,000Active2 beds 2 baths1,151 sq. ft.
$500,000Active2 beds 2 baths1,151 sq. ft.2960 Inca Street #119, Denver, CO 80202
MLS# 4576306Listed by: WEST AND MAIN HOMES INC - New
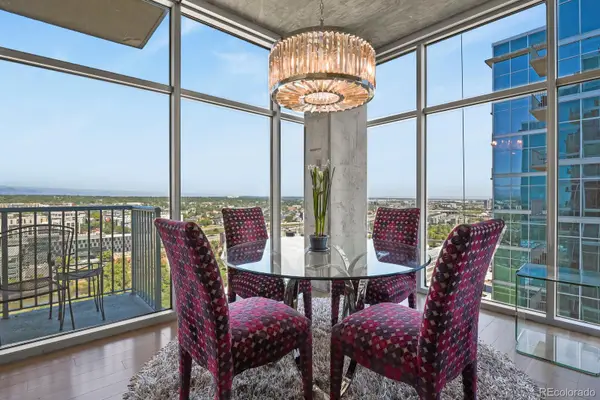 $1,100,000Active2 beds 2 baths1,307 sq. ft.
$1,100,000Active2 beds 2 baths1,307 sq. ft.1700 Bassett Street #2003, Denver, CO 80202
MLS# 9109166Listed by: HOMESMART - New
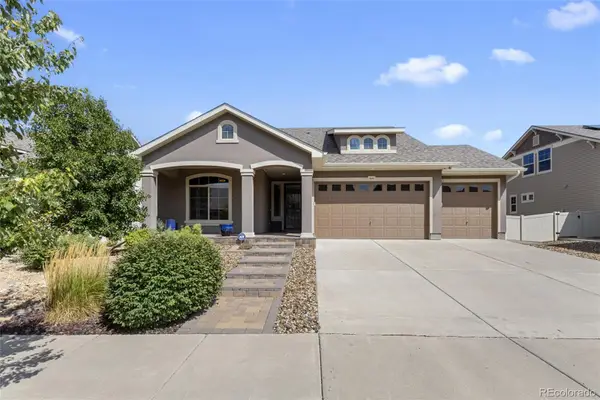 $550,000Active3 beds 3 baths2,180 sq. ft.
$550,000Active3 beds 3 baths2,180 sq. ft.5470 Ensenada Street, Denver, CO 80249
MLS# 3794261Listed by: KENTWOOD REAL ESTATE CITY PROPERTIES - New
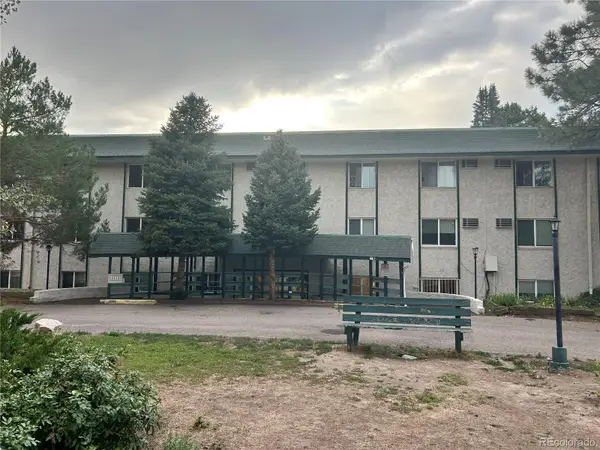 $185,000Active2 beds 2 baths858 sq. ft.
$185,000Active2 beds 2 baths858 sq. ft.8824 E Florida Avenue #105, Denver, CO 80247
MLS# 6495845Listed by: URBANGATE REALTY GROUP - New
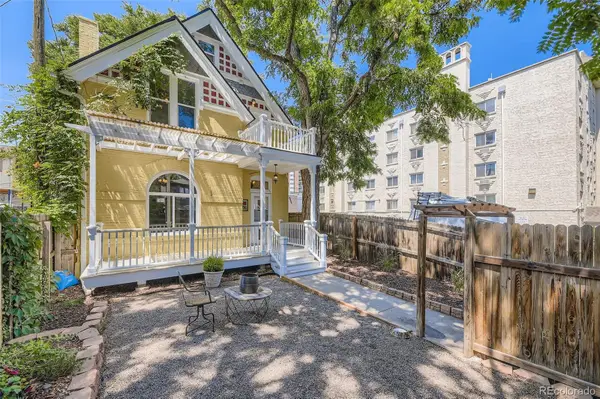 $799,900Active4 beds 3 baths2,076 sq. ft.
$799,900Active4 beds 3 baths2,076 sq. ft.1113 N Washington Street, Denver, CO 80203
MLS# 7502020Listed by: COMPASS - DENVER - New
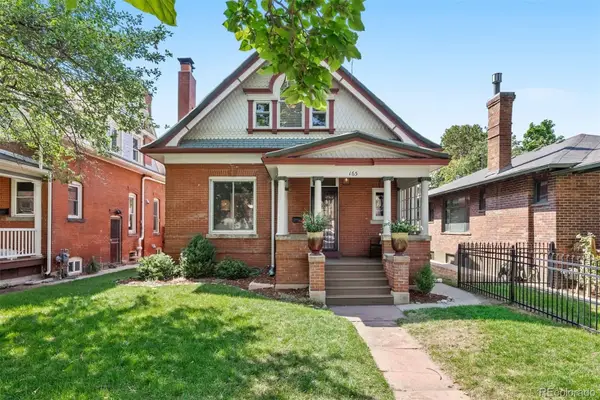 $875,000Active4 beds 2 baths2,628 sq. ft.
$875,000Active4 beds 2 baths2,628 sq. ft.165 S Clarkson Street, Denver, CO 80209
MLS# 8562978Listed by: LIV SOTHEBY'S INTERNATIONAL REALTY
