3715 Wolff Street, Denver, CO 80212
Local realty services provided by:ERA Teamwork Realty
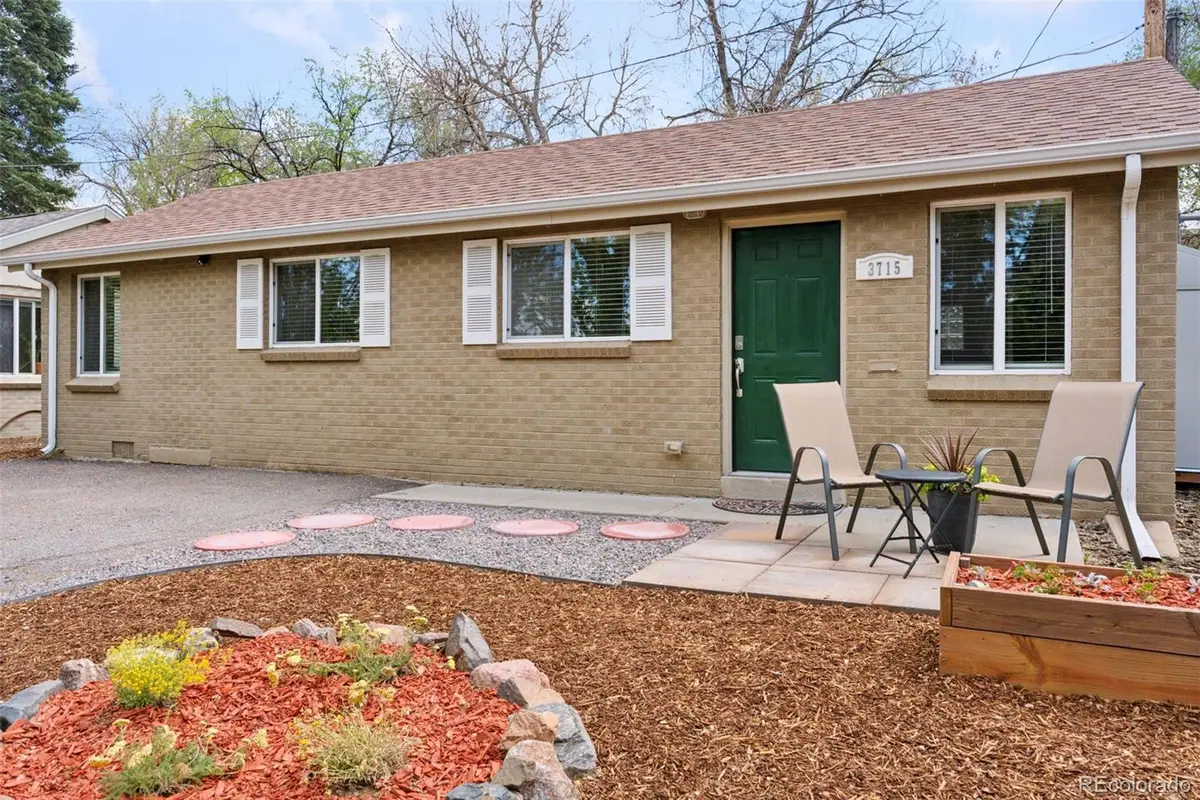
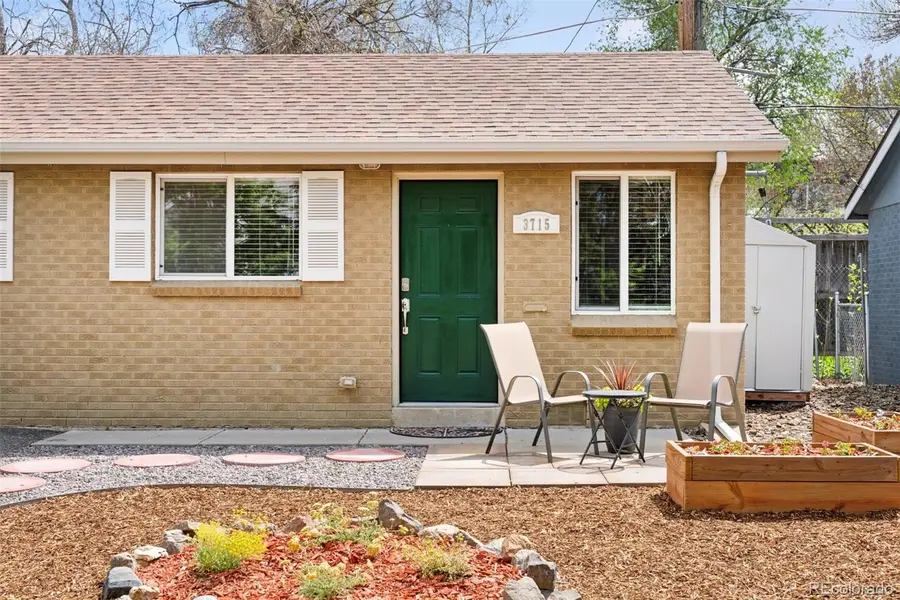
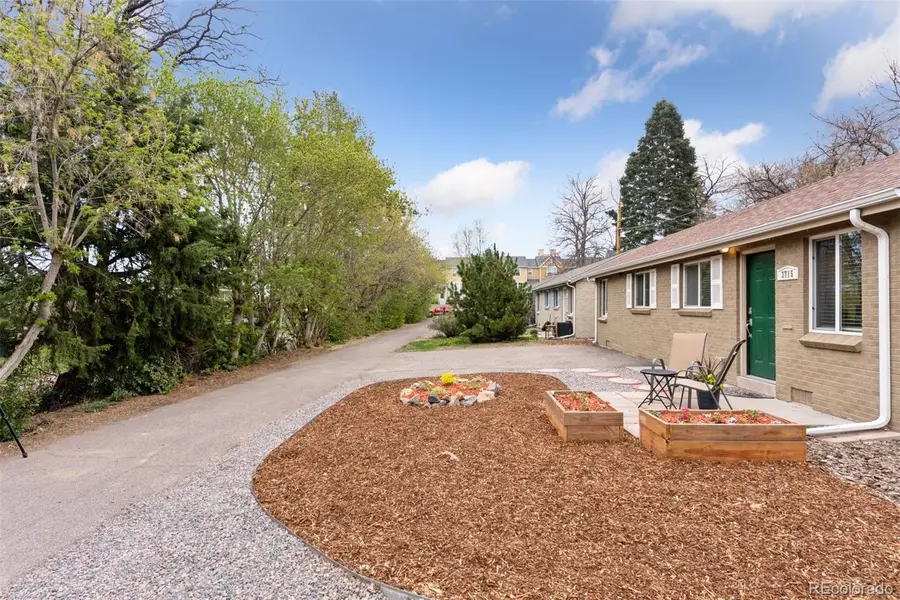
3715 Wolff Street,Denver, CO 80212
$400,000
- 2 Beds
- 1 Baths
- 718 sq. ft.
- Single family
- Active
Listed by:molly stauffermolly@milehimodern.com,303-345-1434
Office:milehimodern
MLS#:2879337
Source:ML
Price summary
- Price:$400,000
- Price per sq. ft.:$557.1
About this home
Fresh new price! Situated on a quiet, tree-lined street in the heart of West Highland, this beautifully updated home offers the perfect blend of privacy, style, and urban accessibility. Lives with all the benefits of a lock & leave lifestyle without shared walls + no HOA! Inside, warm hardwood floors ground a luminous, sunlit open-concept layout. The kitchen is a cozy culinary haven with granite countertops, stainless steel appliances and a seamless connection to the living and dining areas. An updated bathroom features a jetted soaking tub, while a spacious walk-in closet with a stackable washer/dryer adds everyday convenience. Thoughtfully maintained, the home also offers off-street parking and low-maintenance landscaping for easy living in the city. Discreet location on a shared alley with five homes, the serene setting feels tucked away while remaining remarkably close to the area’s most coveted amenities — just one block from Sprouts and four blocks from the vibrant energy of Tennyson Street. Downtown Denver is a mere 10-minute drive away, and quick access to I-70 makes weekend escapes to the mountains effortless. Accessibility features: main floor primary bedroom + bathroom, main floor laundry, one step to enter.
Contact an agent
Home facts
- Year built:1955
- Listing Id #:2879337
Rooms and interior
- Bedrooms:2
- Total bathrooms:1
- Full bathrooms:1
- Living area:718 sq. ft.
Heating and cooling
- Heating:Baseboard, Electric
Structure and exterior
- Roof:Composition
- Year built:1955
- Building area:718 sq. ft.
- Lot area:0.07 Acres
Schools
- High school:North
- Middle school:Skinner
- Elementary school:Edison
Utilities
- Water:Public
- Sewer:Public Sewer
Finances and disclosures
- Price:$400,000
- Price per sq. ft.:$557.1
- Tax amount:$1,785 (2024)
New listings near 3715 Wolff Street
- New
 $215,000Active2 beds 1 baths874 sq. ft.
$215,000Active2 beds 1 baths874 sq. ft.5875 E Iliff Avenue #121, Denver, CO 80222
MLS# 2654513Listed by: RE/MAX ALLIANCE - Open Sat, 1 to 3pmNew
 $1,700,000Active4 beds 4 baths3,772 sq. ft.
$1,700,000Active4 beds 4 baths3,772 sq. ft.3636 Osage Street, Denver, CO 80211
MLS# 3664825Listed by: 8Z REAL ESTATE - Open Sat, 10am to 1pmNew
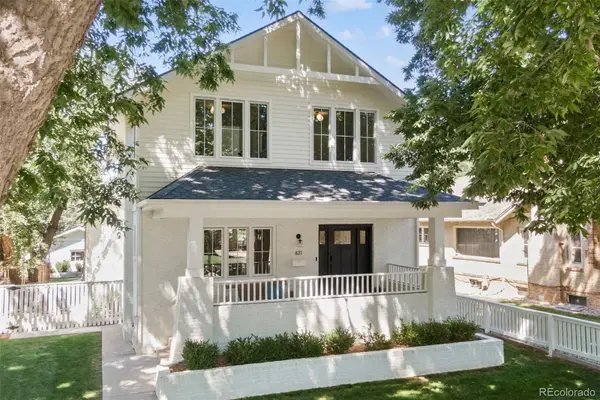 $1,995,000Active4 beds 4 baths3,596 sq. ft.
$1,995,000Active4 beds 4 baths3,596 sq. ft.621 S Emerson Street, Denver, CO 80209
MLS# 3922951Listed by: COLDWELL BANKER GLOBAL LUXURY DENVER - New
 $475,000Active4 beds 2 baths2,100 sq. ft.
$475,000Active4 beds 2 baths2,100 sq. ft.8681 Hopkins Drive, Denver, CO 80229
MLS# 5422633Listed by: AMERICAN PROPERTY SOLUTIONS - New
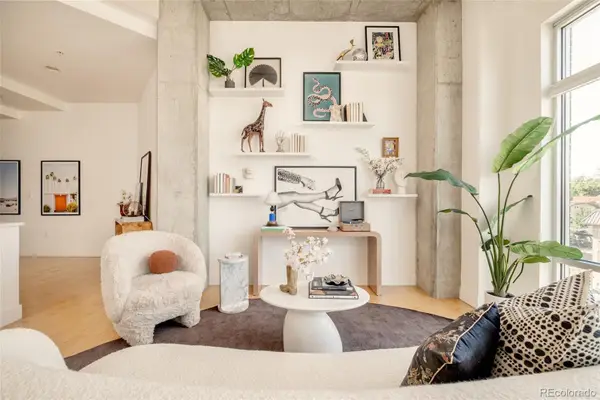 $799,000Active2 beds 2 baths1,140 sq. ft.
$799,000Active2 beds 2 baths1,140 sq. ft.2200 W 29th Avenue #401, Denver, CO 80211
MLS# 6198980Listed by: MILEHIMODERN - New
 $950,000Active3 beds 3 baths2,033 sq. ft.
$950,000Active3 beds 3 baths2,033 sq. ft.857 S Grant Street, Denver, CO 80209
MLS# 6953810Listed by: SNYDER REALTY TEAM - Coming Soon
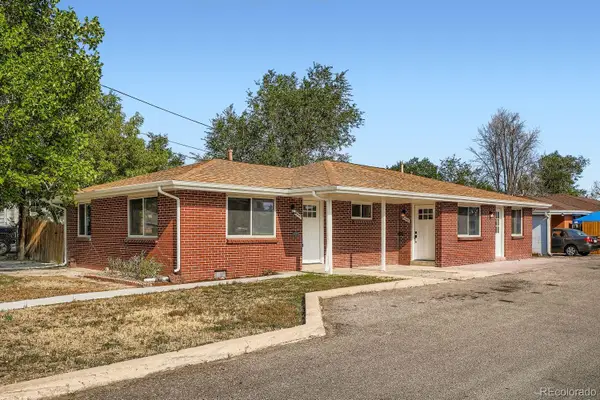 $649,900Coming Soon4 beds 2 baths
$649,900Coming Soon4 beds 2 baths4445 W Tennessee Avenue, Denver, CO 80219
MLS# 8741900Listed by: YOUR CASTLE REAL ESTATE INC - New
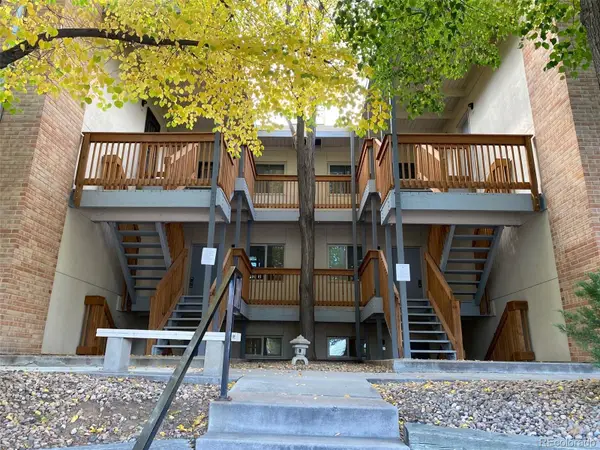 $310,000Active2 beds 1 baths945 sq. ft.
$310,000Active2 beds 1 baths945 sq. ft.2835 S Monaco Parkway #1-202, Denver, CO 80222
MLS# 8832100Listed by: AMERICAN PROPERTY SOLUTIONS - Coming Soon
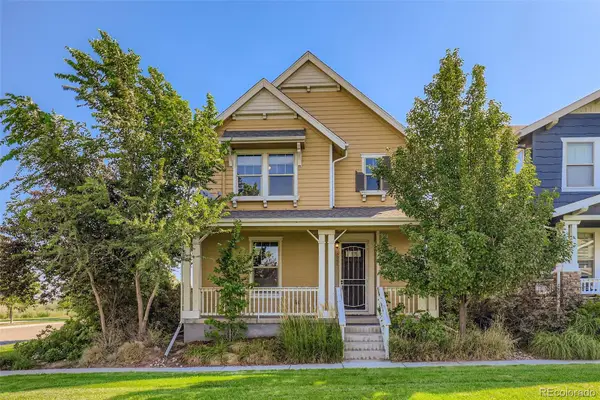 $675,000Coming Soon4 beds 3 baths
$675,000Coming Soon4 beds 3 baths8080 E 55th Avenue, Denver, CO 80238
MLS# 9714791Listed by: RE/MAX OF CHERRY CREEK - New
 $799,000Active3 beds 2 baths1,872 sq. ft.
$799,000Active3 beds 2 baths1,872 sq. ft.2042 S Humboldt Street, Denver, CO 80210
MLS# 3393739Listed by: COMPASS - DENVER
