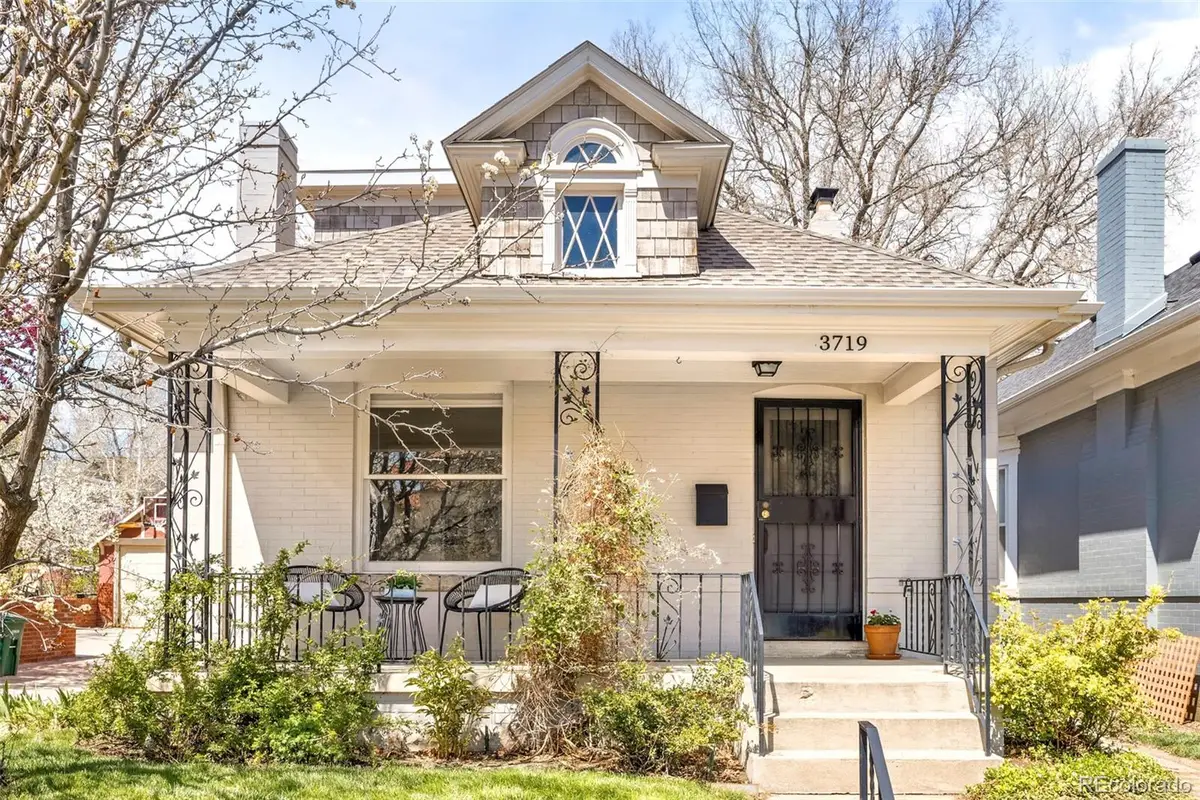3719 W 30th Avenue, Denver, CO 80211
Local realty services provided by:RONIN Real Estate Professionals ERA Powered



3719 W 30th Avenue,Denver, CO 80211
$795,000
- 3 Beds
- 2 Baths
- 1,910 sq. ft.
- Single family
- Pending
Listed by:jerilee petersonjerileepeterson@gmail.com,303-257-9887
Office:milehimodern
MLS#:9591325
Source:ML
Price summary
- Price:$795,000
- Price per sq. ft.:$416.23
About this home
Tucked on an exceptionally rare, park-like block with only two homes, this beautifully preserved West Highlands residence offers a quiet retreat just moments from the energy of Highland Square. Originally built 120 years ago and lovingly maintained by only two owners in the past century, the home is rich with timeless character — from original hardwood floors and vintage built-ins to cozy nooks and soaring ceilings that enhance the sense of space. Thoughtful updates seamlessly blend old and new, including fresh interior paint, a newly insulated attic yoga room, and a full sewer line replacement. The inviting living area features a charming fireplace, while the second-level primary suite offers a cedar-lined walk-in closet and a full bath. Wander outside into an enchanting backyard oasis with a newly poured concrete patio, blooming roses, and an arched back arbor adorned with mature wisteria. A renovated hobby shed with electric and lighting provides a flexible space ideal for an artist studio, office or garden escape. Located just one block from Highland Square’s shops, restaurants and seasonal farmers market — and around the corner from local favorites like Mondo Vino, Sushi Hi and El Camino — this rare offering is also near public transit and Sloan’s Lake. With over $100K invested in high-quality enhancements, this one-of-a-kind home offers the best of Denver living in an unmatched setting.
Contact an agent
Home facts
- Year built:1905
- Listing Id #:9591325
Rooms and interior
- Bedrooms:3
- Total bathrooms:2
- Full bathrooms:1
- Living area:1,910 sq. ft.
Heating and cooling
- Cooling:Central Air
- Heating:Forced Air
Structure and exterior
- Roof:Composition
- Year built:1905
- Building area:1,910 sq. ft.
- Lot area:0.07 Acres
Schools
- High school:North
- Middle school:Strive Sunnyside
- Elementary school:Edison
Utilities
- Water:Public
- Sewer:Public Sewer
Finances and disclosures
- Price:$795,000
- Price per sq. ft.:$416.23
- Tax amount:$4,007 (2024)
New listings near 3719 W 30th Avenue
- Open Sat, 11am to 1pmNew
 $350,000Active3 beds 3 baths1,888 sq. ft.
$350,000Active3 beds 3 baths1,888 sq. ft.1200 S Monaco St Parkway #24, Denver, CO 80224
MLS# 1754871Listed by: COLDWELL BANKER GLOBAL LUXURY DENVER - New
 $875,000Active6 beds 2 baths1,875 sq. ft.
$875,000Active6 beds 2 baths1,875 sq. ft.946 S Leyden Street, Denver, CO 80224
MLS# 4193233Listed by: YOUR CASTLE REAL ESTATE INC - Open Fri, 4 to 6pmNew
 $920,000Active2 beds 2 baths2,095 sq. ft.
$920,000Active2 beds 2 baths2,095 sq. ft.2090 Bellaire Street, Denver, CO 80207
MLS# 5230796Listed by: KENTWOOD REAL ESTATE CITY PROPERTIES - New
 $4,350,000Active6 beds 6 baths6,038 sq. ft.
$4,350,000Active6 beds 6 baths6,038 sq. ft.1280 S Gaylord Street, Denver, CO 80210
MLS# 7501242Listed by: VINTAGE HOMES OF DENVER, INC. - New
 $415,000Active2 beds 1 baths745 sq. ft.
$415,000Active2 beds 1 baths745 sq. ft.1760 Wabash Street, Denver, CO 80220
MLS# 8611239Listed by: DVX PROPERTIES LLC - Coming Soon
 $890,000Coming Soon4 beds 4 baths
$890,000Coming Soon4 beds 4 baths4020 Fenton Court, Denver, CO 80212
MLS# 9189229Listed by: TRAILHEAD RESIDENTIAL GROUP - Open Fri, 4 to 6pmNew
 $3,695,000Active6 beds 8 baths6,306 sq. ft.
$3,695,000Active6 beds 8 baths6,306 sq. ft.1018 S Vine Street, Denver, CO 80209
MLS# 1595817Listed by: LIV SOTHEBY'S INTERNATIONAL REALTY - New
 $320,000Active2 beds 2 baths1,607 sq. ft.
$320,000Active2 beds 2 baths1,607 sq. ft.7755 E Quincy Avenue #T68, Denver, CO 80237
MLS# 5705019Listed by: PORCHLIGHT REAL ESTATE GROUP - New
 $410,000Active1 beds 1 baths942 sq. ft.
$410,000Active1 beds 1 baths942 sq. ft.925 N Lincoln Street #6J-S, Denver, CO 80203
MLS# 6078000Listed by: NAV REAL ESTATE - New
 $280,000Active0.19 Acres
$280,000Active0.19 Acres3145 W Ada Place, Denver, CO 80219
MLS# 9683635Listed by: ENGEL & VOLKERS DENVER
