3727 Tejon Street, Denver, CO 80211
Local realty services provided by:LUX Real Estate Company ERA Powered
3727 Tejon Street,Denver, CO 80211
$949,500
- 4 Beds
- 4 Baths
- 1,954 sq. ft.
- Single family
- Active
Listed by:elaine swomleyeswomley@livsothebysrealty.com,303-916-8207
Office:liv sotheby's international realty
MLS#:9165861
Source:ML
Price summary
- Price:$949,500
- Price per sq. ft.:$485.93
About this home
Open Houses Sat 10-12 & Sun 9-11. POLISHED, PRIVATE & PERFECTLY LOCATED, discover the ultimate blend in this stunning 4-bedroom, 4-bath contemporary home located in the highly sought-after Highlands neighborhood. With nearly 2,000 square feet of beautifully designed living space spread across three above-ground floors with plentiful windows bringing in an abundance of natural light, this residence lives & feels like a single-family home – sharing only one wall. Step through the welcoming front porch into an airy open floor plan with higher ceilings, seamlessly flowing into the Great Room where a wall of glass doors opens to a stylish private patio surrounded by modern Ipe (pron: e-pay) slatted-wood fencing, adding style & seclusion to this ideal indoor-outdoor connection, creating your own urban oasis. The chef’s dream kitchen features island seating, expansive marble countertops, custom cabinetry & SS appliances, with the spacious dining area anchored by a statement fireplace with built-in shelving to showcase a larger-screen TV. Just around the corner is the powder room & bedroom – currently used as an office & equally convenient for a gym or music/yoga/art studio. The second floor hosts the primary suite, a serene retreat with a spa-inspired bath with glass shower, double-sink vanity & walk-in closet. Two additional well-appointed bedrooms share a stylish hall bath & the laundry closet is a convenience nearby. THE TOP LEVEL IS A SHOW-STOPPER - flexible lounge space & full wet bar with wine fridge, sleek shelving, sink & dishwasher, with ready access to your LARGE, COVERED, ROOFTOP DECK FEATURING UNOBSTRUCTED JAW-DROPPING VIEWS OF DOWNTOWN DENVER! With a half-bath located on this floor, it could become a very special 5th bedroom suite. All this…plus a 2-car detached garage for your toys...is just steps from Denver’s best dining, culture, parks & nightlife. Highlands living at its finest! Offering Space, Style & Urban Convenience…ALL IN THE MIDDLE OF IT ALL!
Contact an agent
Home facts
- Year built:2014
- Listing ID #:9165861
Rooms and interior
- Bedrooms:4
- Total bathrooms:4
- Full bathrooms:1
- Half bathrooms:2
- Living area:1,954 sq. ft.
Heating and cooling
- Cooling:Central Air
- Heating:Forced Air
Structure and exterior
- Roof:Composition
- Year built:2014
- Building area:1,954 sq. ft.
- Lot area:0.07 Acres
Schools
- High school:North
- Middle school:Strive Sunnyside
- Elementary school:Trevista at Horace Mann
Utilities
- Water:Public
- Sewer:Public Sewer
Finances and disclosures
- Price:$949,500
- Price per sq. ft.:$485.93
- Tax amount:$5,416 (2024)
New listings near 3727 Tejon Street
- New
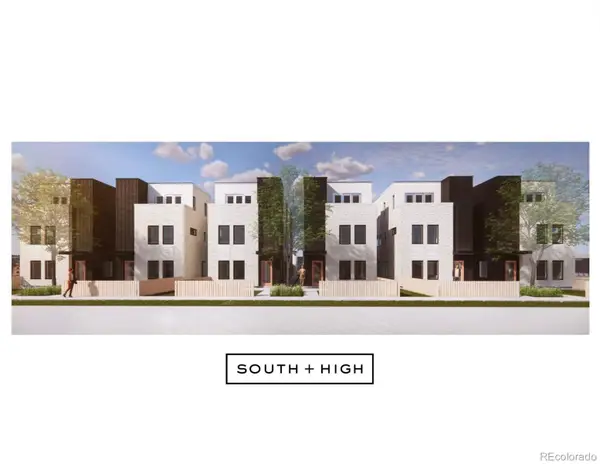 $899,000Active4 beds 4 baths2,018 sq. ft.
$899,000Active4 beds 4 baths2,018 sq. ft.2363 S High Street, Denver, CO 80210
MLS# 4491120Listed by: COMPASS - DENVER - New
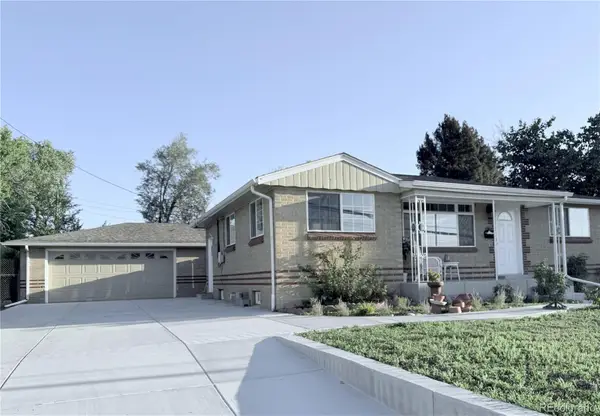 $549,900Active4 beds 2 baths2,083 sq. ft.
$549,900Active4 beds 2 baths2,083 sq. ft.1925 W Florida Avenue, Denver, CO 80223
MLS# 6856152Listed by: HOMESMART - New
 $549,900Active4 beds 2 baths1,726 sq. ft.
$549,900Active4 beds 2 baths1,726 sq. ft.1910 S Knox Court, Denver, CO 80219
MLS# 7630452Listed by: HOMESMART - Open Sat, 12 to 2pmNew
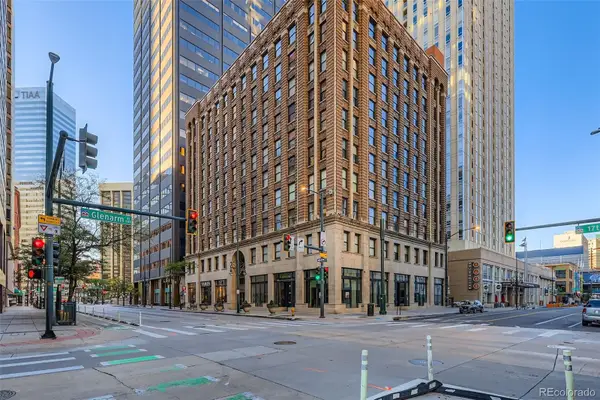 $285,000Active1 beds 1 baths632 sq. ft.
$285,000Active1 beds 1 baths632 sq. ft.444 17th Street #404, Denver, CO 80202
MLS# 2198645Listed by: DECUIR REALTY LLC - New
 $700,000Active4 beds 2 baths1,695 sq. ft.
$700,000Active4 beds 2 baths1,695 sq. ft.865 Holly Street, Denver, CO 80220
MLS# IR1044968Listed by: EXP REALTY - HUB 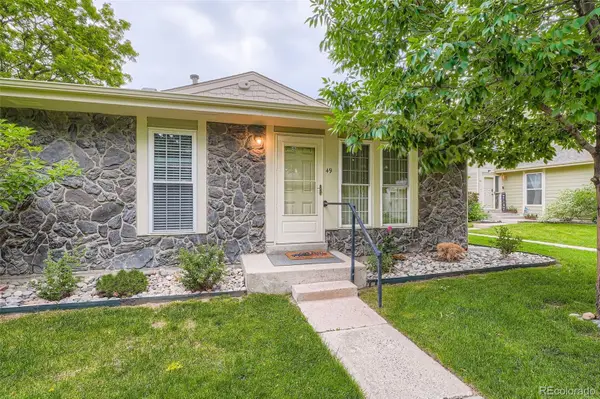 $229,900Pending2 beds 1 baths810 sq. ft.
$229,900Pending2 beds 1 baths810 sq. ft.1250 S Monaco Street Parkway #49, Denver, CO 80224
MLS# 3952757Listed by: ASSIST 2 SELL PIELE REALTY LLC $225,000Pending1 beds 1 baths701 sq. ft.
$225,000Pending1 beds 1 baths701 sq. ft.8335 Fairmount Drive #9-107, Denver, CO 80247
MLS# 4295697Listed by: 8Z REAL ESTATE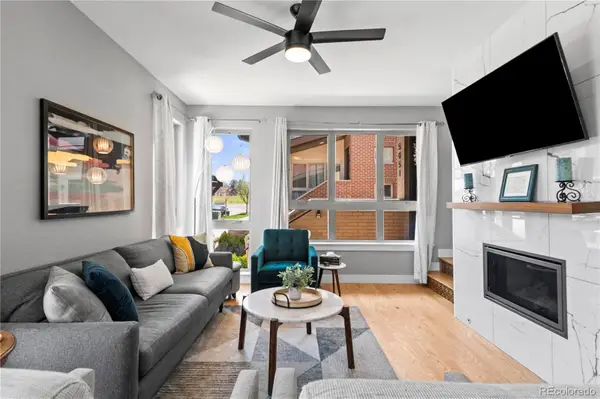 $779,000Pending3 beds 3 baths2,018 sq. ft.
$779,000Pending3 beds 3 baths2,018 sq. ft.5051 Vrain Street #27W, Denver, CO 80212
MLS# 5708249Listed by: REAL BROKER, LLC DBA REAL $1,169,000Pending4 beds 5 baths3,470 sq. ft.
$1,169,000Pending4 beds 5 baths3,470 sq. ft.2522 S Cherokee Street, Denver, CO 80223
MLS# 5800211Listed by: COMPASS - DENVER $419,900Pending3 beds 2 baths2,343 sq. ft.
$419,900Pending3 beds 2 baths2,343 sq. ft.9002 E Amherst Drive #A, Denver, CO 80231
MLS# 6842165Listed by: COMPASS - DENVER
