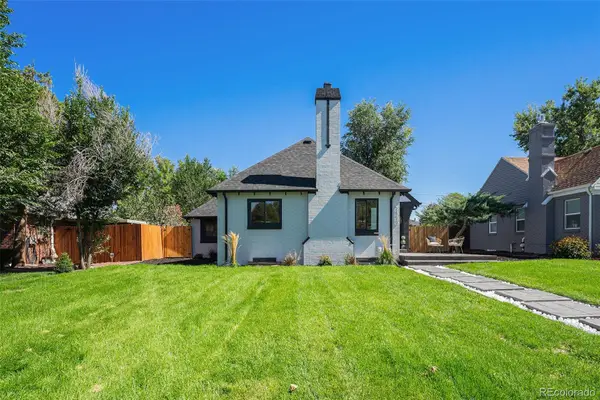3829 Osage Street, Denver, CO 80211
Local realty services provided by:ERA Teamwork Realty
3829 Osage Street,Denver, CO 80211
$1,194,000
- 4 Beds
- 5 Baths
- 3,193 sq. ft.
- Single family
- Active
Upcoming open houses
- Sat, Sep 2712:00 pm - 03:00 pm
Listed by:jim loveridgejim@jlsells.net,303-520-5683
Office:real broker, llc. dba real
MLS#:1918763
Source:ML
Price summary
- Price:$1,194,000
- Price per sq. ft.:$373.94
About this home
This description highlights a stunning contemporary townhome located in the highly desirable Sunnyside
neighborhood. The open floor plan is bathed in natural light, thanks to dramatic floor-to-ceiling windows and skylights.
The chef’s kitchen is a standout, featuring ample counter space, stainless steel appliances, quartz countertops, a large
island, an under-mount sink, and an in-wall pot filler. The main floor boasts a bedroom with an ensuite, five-piece
bathroom and a spacious walk-in closet, could easily be used as another main floor master. Upstairs, the second floor
includes a 2nd floor master suite with 3/4 bath, an additional bedroom and full bath and a cozy loft offering park and city views. The third level serves as a private retreat with a wet bar and a west-facing balcony. The finished basement impresses with tall
ceilings, two egress windows, a large recreation room, a guest bedroom, a full bathroom, and additional storage. The low maintenance backyard offers privacy and features a two-car detached garage. Additional amenities include oak hardwood
floors, custom light fixtures, sleek metal railings, a multi-zone heating and cooling system, a tankless water heater, solar
panels owned by seller, and a welcoming front deck. With excellent walkability, this home is just a short stroll from
popular shops and restaurants, making it a truly exceptional property. Please note the average utilities are $100 per
month due to solar. Seller is offering $15,000 in seller concessions.
Contact an agent
Home facts
- Year built:2019
- Listing ID #:1918763
Rooms and interior
- Bedrooms:4
- Total bathrooms:5
- Full bathrooms:3
- Half bathrooms:1
- Living area:3,193 sq. ft.
Heating and cooling
- Cooling:Central Air
- Heating:Forced Air, Natural Gas
Structure and exterior
- Roof:Metal
- Year built:2019
- Building area:3,193 sq. ft.
- Lot area:0.07 Acres
Schools
- High school:North
- Middle school:Strive Sunnyside
- Elementary school:Trevista at Horace Mann
Utilities
- Water:Public
- Sewer:Public Sewer
Finances and disclosures
- Price:$1,194,000
- Price per sq. ft.:$373.94
- Tax amount:$6,000 (2023)
New listings near 3829 Osage Street
- New
 $800,000Active3 beds 2 baths2,244 sq. ft.
$800,000Active3 beds 2 baths2,244 sq. ft.3453 Alcott Street, Denver, CO 80211
MLS# 5699146Listed by: COMPASS - DENVER - Open Sun, 10am to 1pm
 $650,000Active5 beds 3 baths2,222 sq. ft.
$650,000Active5 beds 3 baths2,222 sq. ft.4090 W Wagon Trail Drive, Denver, CO 80123
MLS# IR1041886Listed by: EXP REALTY LLC - Coming Soon
 $669,900Coming Soon3 beds 2 baths
$669,900Coming Soon3 beds 2 baths2960 Poplar Street, Denver, CO 80207
MLS# 3338666Listed by: NAV REAL ESTATE - New
 $374,900Active2 beds 3 baths1,361 sq. ft.
$374,900Active2 beds 3 baths1,361 sq. ft.9550 E Florida Avenue #2023, Denver, CO 80247
MLS# 5882232Listed by: DESMOND BROWN REAL ESTATE GROUP - New
 $305,000Active3 beds 1 baths784 sq. ft.
$305,000Active3 beds 1 baths784 sq. ft.4660 Williams Street, Denver, CO 80216
MLS# 2578141Listed by: COMPASS - DENVER - Coming Soon
 $930,000Coming Soon2 beds 3 baths
$930,000Coming Soon2 beds 3 baths2000 Little Raven Street #203, Denver, CO 80202
MLS# 3714926Listed by: FANTASTIC FRANK COLORADO - New
 $950,000Active4 beds 3 baths2,176 sq. ft.
$950,000Active4 beds 3 baths2,176 sq. ft.2850 Leyden Street, Denver, CO 80207
MLS# 5034703Listed by: NEW VISION REALTY - Open Sun, 11am to 1pmNew
 $825,000Active3 beds 3 baths1,663 sq. ft.
$825,000Active3 beds 3 baths1,663 sq. ft.3039 W Denver Place, Denver, CO 80211
MLS# IR1044595Listed by: RE/MAX ALLIANCE-BOULDER - New
 $4,200,000Active5 beds 6 baths6,697 sq. ft.
$4,200,000Active5 beds 6 baths6,697 sq. ft.221 S Forest Street, Denver, CO 80246
MLS# 9800617Listed by: MILEHIMODERN - Coming Soon
 $540,000Coming Soon4 beds 3 baths
$540,000Coming Soon4 beds 3 baths2915 W 4th Avenue, Denver, CO 80219
MLS# 7224993Listed by: KELLER WILLIAMS PREFERRED REALTY
