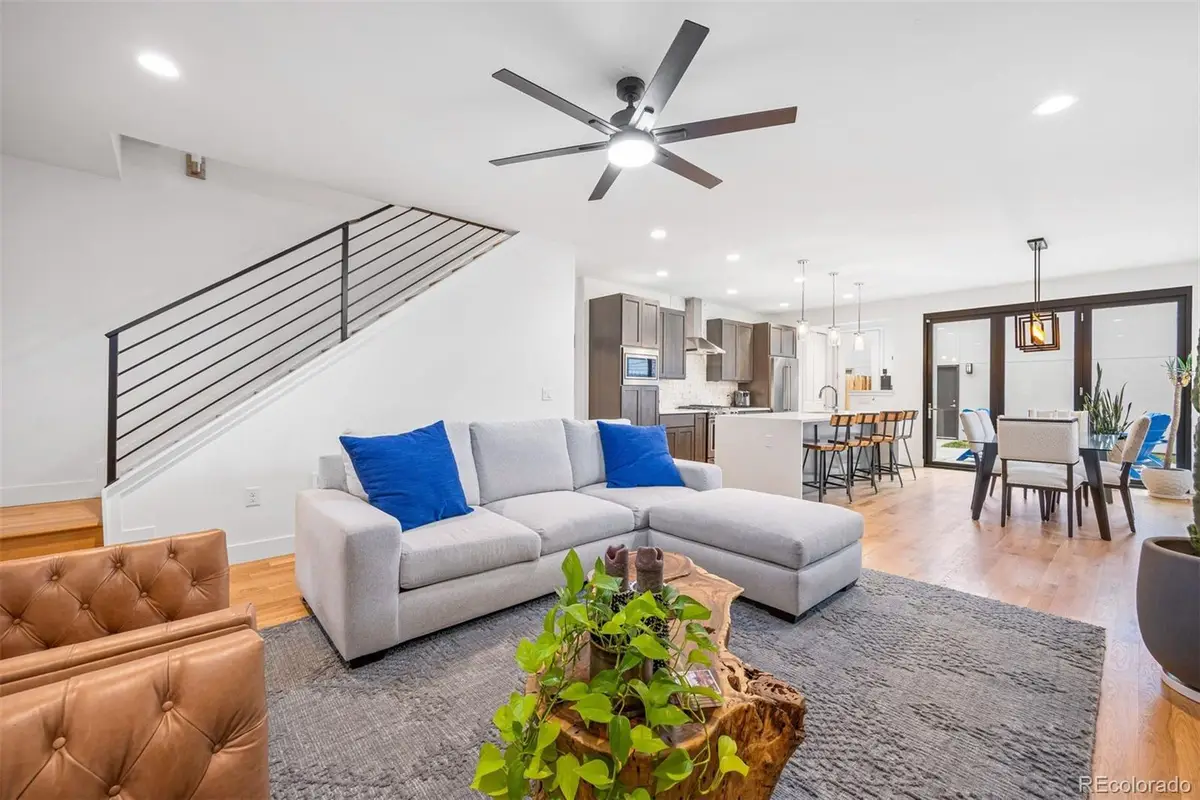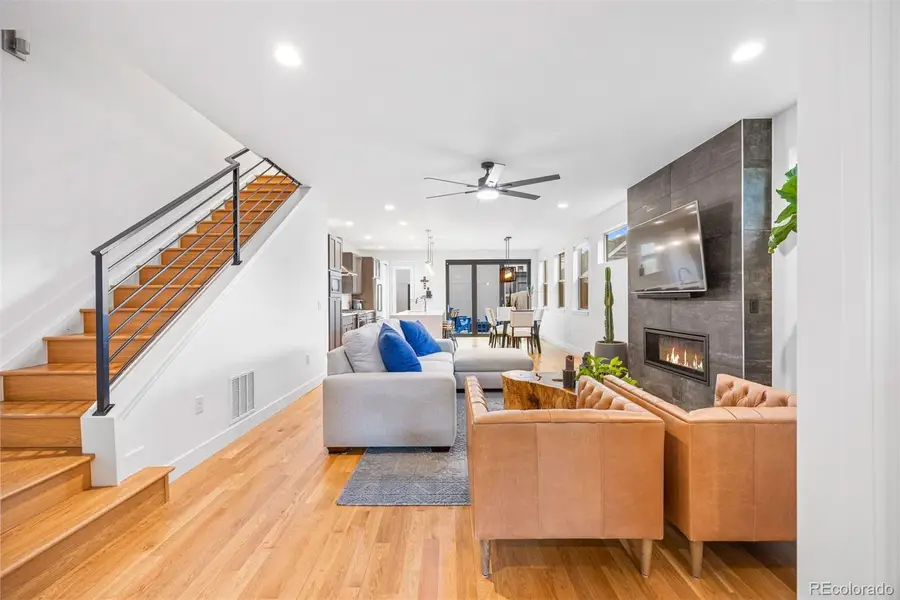3928 N Vrain Street, Denver, CO 80212
Local realty services provided by:LUX Denver ERA Powered



Listed by:deviree vallejoDeviree@livsothebysrealty.com,303-931-0097
Office:liv sotheby's international realty
MLS#:9436137
Source:ML
Price summary
- Price:$1,250,000
- Price per sq. ft.:$506.69
About this home
Located in the heart of Denver’s sought-after Berkeley neighborhood, this three bedroom + office home offers a perfect blend of luxury, functionality, and style. The main floor features a private office with elegant French doors, a cozy living room with a gas fireplace, and a chef’s kitchen boasting a center island with waterfall countertops. A well-appointed mudroom provides ample storage and convenience. Upstairs, the second level includes a spacious walk-in laundry room and three bedrooms, including a luxurious primary suite with a five-piece bath, Juliet balcony, and a walk-in closet with barn door. The guest bedroom offers a private covered deck for enjoying the sunset! The versatile penthouse level is ideal for a second living area, gym, and/or additional office, complete with hardwood flooring, a full wet bar, and a wine refrigerator. Step out onto the west facing rooftop deck to take in breathtaking mountain views. The two car garage has extra room for storage and there is ample storage within the residence. The ideal location is two blocks from renowned Tennyson Street, one of Denver’s most popular and vibrant neighborhood centers, filled with dozens of incredible restaurants, boutiques, fitness studios and more.
Contact an agent
Home facts
- Year built:2022
- Listing Id #:9436137
Rooms and interior
- Bedrooms:3
- Total bathrooms:4
- Full bathrooms:2
- Half bathrooms:1
- Living area:2,467 sq. ft.
Heating and cooling
- Cooling:Central Air
- Heating:Forced Air, Natural Gas
Structure and exterior
- Roof:Composition, Membrane
- Year built:2022
- Building area:2,467 sq. ft.
- Lot area:0.07 Acres
Schools
- High school:North
- Middle school:Strive Sunnyside
- Elementary school:Centennial
Utilities
- Water:Public
- Sewer:Public Sewer
Finances and disclosures
- Price:$1,250,000
- Price per sq. ft.:$506.69
- Tax amount:$6,698 (2024)
New listings near 3928 N Vrain Street
- Open Sat, 11am to 1pmNew
 $350,000Active3 beds 3 baths1,888 sq. ft.
$350,000Active3 beds 3 baths1,888 sq. ft.1200 S Monaco St Parkway #24, Denver, CO 80224
MLS# 1754871Listed by: COLDWELL BANKER GLOBAL LUXURY DENVER - New
 $875,000Active6 beds 2 baths1,875 sq. ft.
$875,000Active6 beds 2 baths1,875 sq. ft.946 S Leyden Street, Denver, CO 80224
MLS# 4193233Listed by: YOUR CASTLE REAL ESTATE INC - Open Fri, 4 to 6pmNew
 $920,000Active2 beds 2 baths2,095 sq. ft.
$920,000Active2 beds 2 baths2,095 sq. ft.2090 Bellaire Street, Denver, CO 80207
MLS# 5230796Listed by: KENTWOOD REAL ESTATE CITY PROPERTIES - New
 $4,350,000Active6 beds 6 baths6,038 sq. ft.
$4,350,000Active6 beds 6 baths6,038 sq. ft.1280 S Gaylord Street, Denver, CO 80210
MLS# 7501242Listed by: VINTAGE HOMES OF DENVER, INC. - New
 $415,000Active2 beds 1 baths745 sq. ft.
$415,000Active2 beds 1 baths745 sq. ft.1760 Wabash Street, Denver, CO 80220
MLS# 8611239Listed by: DVX PROPERTIES LLC - Coming Soon
 $890,000Coming Soon4 beds 4 baths
$890,000Coming Soon4 beds 4 baths4020 Fenton Court, Denver, CO 80212
MLS# 9189229Listed by: TRAILHEAD RESIDENTIAL GROUP - Open Fri, 4 to 6pmNew
 $3,695,000Active6 beds 8 baths6,306 sq. ft.
$3,695,000Active6 beds 8 baths6,306 sq. ft.1018 S Vine Street, Denver, CO 80209
MLS# 1595817Listed by: LIV SOTHEBY'S INTERNATIONAL REALTY - New
 $320,000Active2 beds 2 baths1,607 sq. ft.
$320,000Active2 beds 2 baths1,607 sq. ft.7755 E Quincy Avenue #T68, Denver, CO 80237
MLS# 5705019Listed by: PORCHLIGHT REAL ESTATE GROUP - New
 $410,000Active1 beds 1 baths942 sq. ft.
$410,000Active1 beds 1 baths942 sq. ft.925 N Lincoln Street #6J-S, Denver, CO 80203
MLS# 6078000Listed by: NAV REAL ESTATE - New
 $280,000Active0.19 Acres
$280,000Active0.19 Acres3145 W Ada Place, Denver, CO 80219
MLS# 9683635Listed by: ENGEL & VOLKERS DENVER
