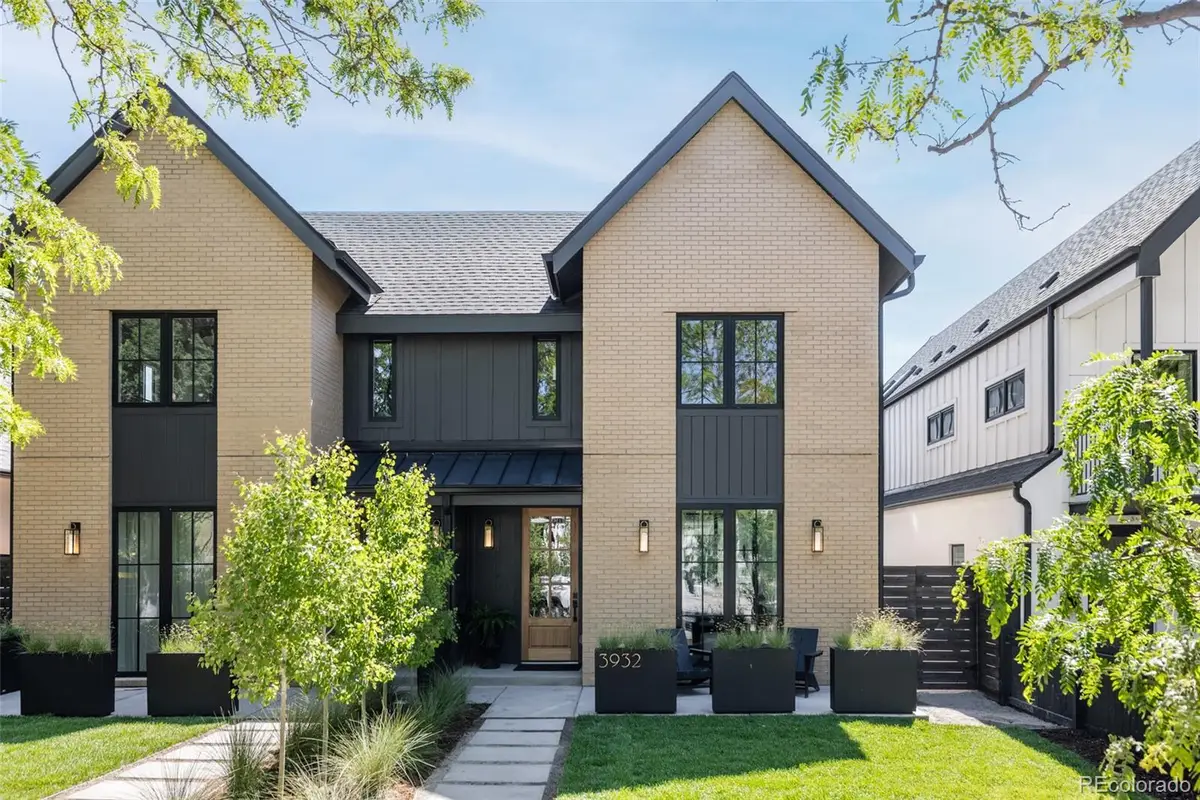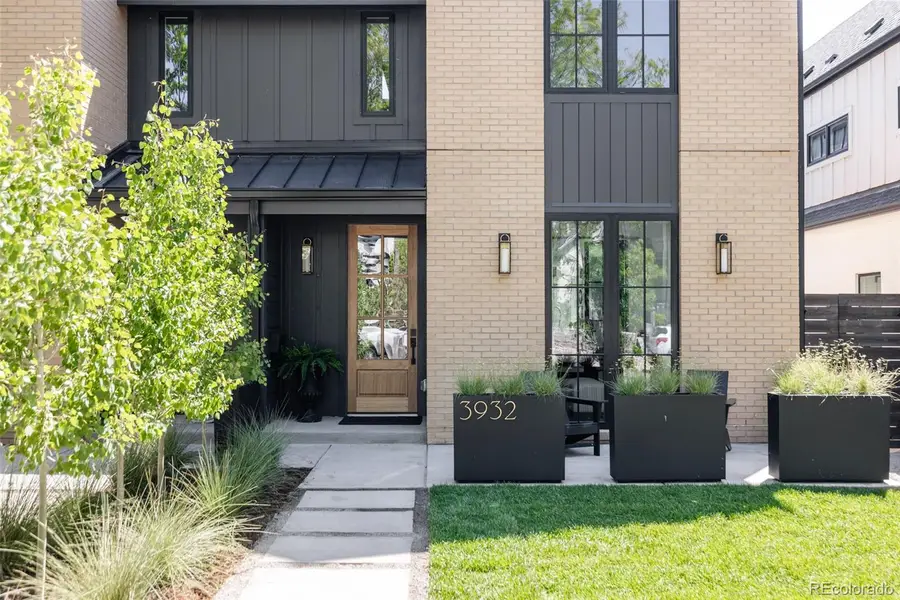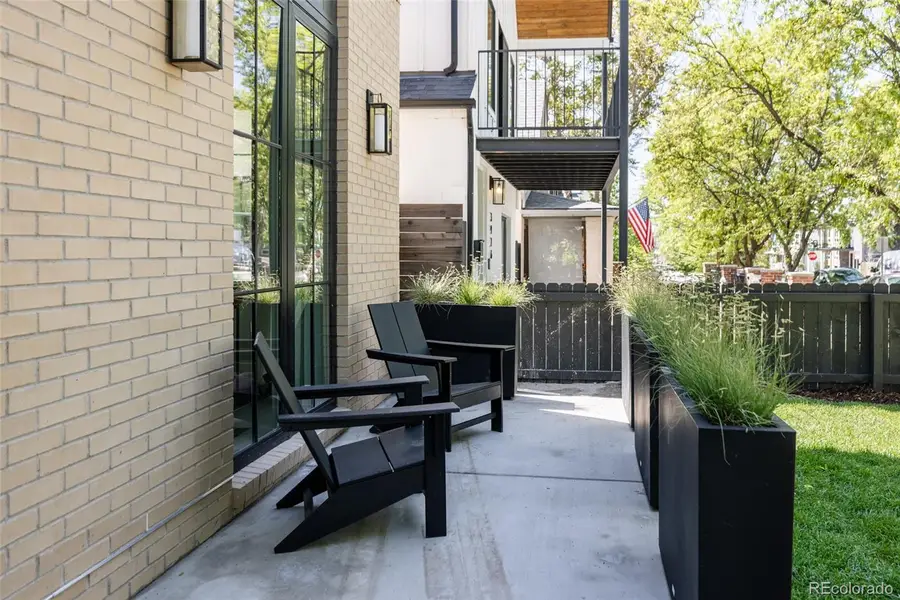3934 Kalamath Street, Denver, CO 80211
Local realty services provided by:RONIN Real Estate Professionals ERA Powered



3934 Kalamath Street,Denver, CO 80211
$1,220,000
- 4 Beds
- 4 Baths
- 2,435 sq. ft.
- Single family
- Active
Listed by:eric hutchinsonethutchinson85@gmail.com,706-668-2029
Office:goodhouse real estate llc.
MLS#:9314090
Source:ML
Price summary
- Price:$1,220,000
- Price per sq. ft.:$501.03
About this home
***Last Remaining Unit*** Goodhouse Development is thrilled to present 3934 Kalamath Street, an exquisitely executed piece of architecture located in the desirable Sunnyside neighborhood, just blocks from downtown Denver and the future Fox Park Development. This high-end, luxury half-duplex was custom-designed by the award-winning architect behind Goodhouse Development, in collaboration with the talented team from Caity Rose Interiors. This professional partnership created a distinguished residence full of character that feels warm, cozy, and welcoming, with thoughtful details, designer finishes, and an intentional layout that maximizes space and functionality for relaxed yet elevated living. The quality construction and craftsmanship — paired with a brick façade and elevation that respects its local neighborhood context - truly make this a rare offering that stands apart from other builder-grade, stucco-box duplexes, while maintaining the same price point. The main floor features white oak hardwood floors, a hidden walk-in pantry, a separate office with custom steel doors, a built-in bar with marble tile, and a full triple sliding door, blending indoor and outdoor living. The open living room flows onto the private back deck, with plenty of space for an eight-person dining table and a landscaped backyard — perfect for entertaining. In addition, there is a spacious rooftop deck for patio seating, offering unparalleled views of the downtown Denver skyline. This residence also features a rare layout with three bedrooms on the same level, including a separate laundry room and primary suite. The eye-catching curb appeal is enhanced by lush landscaping and anchored by a cozy front porch and covered entry. Located on a quiet neighborhood street, this desirable location is within a four-block walk of coffee shops, a cidery, a taco shop, restaurants, parks, CycleBar, and Fox St. Station, offering easy access to Union Station and DIA. Welcome home to your Goodhouse.
Contact an agent
Home facts
- Year built:2025
- Listing Id #:9314090
Rooms and interior
- Bedrooms:4
- Total bathrooms:4
- Full bathrooms:2
- Half bathrooms:1
- Living area:2,435 sq. ft.
Heating and cooling
- Cooling:Central Air
- Heating:Forced Air, Natural Gas
Structure and exterior
- Roof:Composition, Metal
- Year built:2025
- Building area:2,435 sq. ft.
- Lot area:0.07 Acres
Schools
- High school:North
- Middle school:Skinner
- Elementary school:Trevista at Horace Mann
Utilities
- Water:Public
- Sewer:Public Sewer
Finances and disclosures
- Price:$1,220,000
- Price per sq. ft.:$501.03
- Tax amount:$5,812 (2025)
New listings near 3934 Kalamath Street
- Open Fri, 3 to 5pmNew
 $575,000Active2 beds 1 baths1,234 sq. ft.
$575,000Active2 beds 1 baths1,234 sq. ft.2692 S Quitman Street, Denver, CO 80219
MLS# 3892078Listed by: MILEHIMODERN - New
 $174,000Active1 beds 2 baths1,200 sq. ft.
$174,000Active1 beds 2 baths1,200 sq. ft.9625 E Center Avenue #10C, Denver, CO 80247
MLS# 4677310Listed by: LARK & KEY REAL ESTATE - New
 $425,000Active2 beds 1 baths816 sq. ft.
$425,000Active2 beds 1 baths816 sq. ft.1205 W 39th Avenue, Denver, CO 80211
MLS# 9272130Listed by: LPT REALTY - New
 $379,900Active2 beds 2 baths1,668 sq. ft.
$379,900Active2 beds 2 baths1,668 sq. ft.7865 E Mississippi Avenue #1601, Denver, CO 80247
MLS# 9826565Listed by: RE/MAX LEADERS - New
 $659,000Active5 beds 3 baths2,426 sq. ft.
$659,000Active5 beds 3 baths2,426 sq. ft.3385 Poplar Street, Denver, CO 80207
MLS# 3605934Listed by: MODUS REAL ESTATE - Open Sun, 1 to 3pmNew
 $305,000Active1 beds 1 baths635 sq. ft.
$305,000Active1 beds 1 baths635 sq. ft.444 17th Street #205, Denver, CO 80202
MLS# 4831273Listed by: RE/MAX PROFESSIONALS - Open Sun, 1 to 4pmNew
 $1,550,000Active7 beds 4 baths4,248 sq. ft.
$1,550,000Active7 beds 4 baths4,248 sq. ft.2690 Stuart Street, Denver, CO 80212
MLS# 5632469Listed by: YOUR CASTLE REAL ESTATE INC - Coming Soon
 $2,895,000Coming Soon5 beds 6 baths
$2,895,000Coming Soon5 beds 6 baths2435 S Josephine Street, Denver, CO 80210
MLS# 5897425Listed by: RE/MAX OF CHERRY CREEK - New
 $1,900,000Active2 beds 4 baths4,138 sq. ft.
$1,900,000Active2 beds 4 baths4,138 sq. ft.1201 N Williams Street #17A, Denver, CO 80218
MLS# 5905529Listed by: LIV SOTHEBY'S INTERNATIONAL REALTY - New
 $590,000Active4 beds 2 baths1,835 sq. ft.
$590,000Active4 beds 2 baths1,835 sq. ft.3351 Poplar Street, Denver, CO 80207
MLS# 6033985Listed by: MODUS REAL ESTATE
