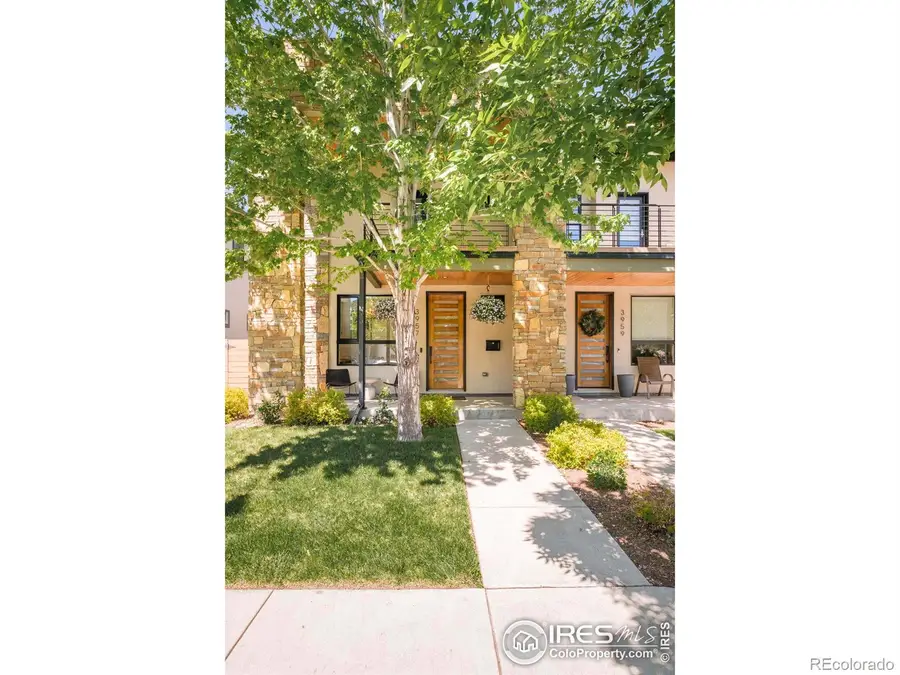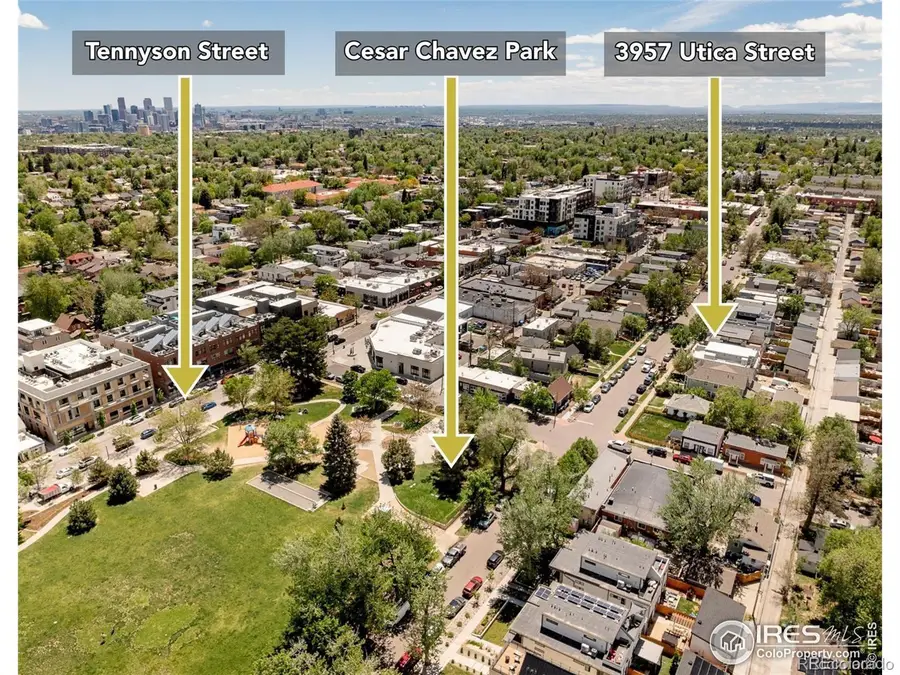3957 Utica Street, Denver, CO 80212
Local realty services provided by:ERA Teamwork Realty



3957 Utica Street,Denver, CO 80212
$1,400,000
- 3 Beds
- 5 Baths
- 3,235 sq. ft.
- Single family
- Active
Listed by:colin dart3038109974
Office:milehimodern - boulder
MLS#:IR1040689
Source:ML
Price summary
- Price:$1,400,000
- Price per sq. ft.:$432.77
About this home
Perfectly positioned on one of Berkeley's most coveted blocks just moments from Tennyson Street and Cesar Ch vez Park, this home presents a rare balance of architectural drama and modern allure. Elevated living unfolds across three spacious light-filled levels, crowned by a rooftop deck with breathtaking 270-degree mountain views. The open main level impresses with soaring ceilings and a striking floating staircase. A luminous living area flows into the modernized chef's kitchen featuring a Carrara marble island, gas range and double ovens. Upstairs, the recently-updated primary suite is a sanctuary with a five-piece bath, walk-in closet and Restoration Hardware lighting. A secondary suite offers its own en-suite bath and private balcony protected by the tree canopy. The top floor is crafted for entertaining with a wet bar, half bath and panoramic rooftop deck. Downstairs, the basement with south-facing windows features reclaimed wood finishes, a wine room, a third bedroom and a wet bar. A fully hardscaped outdoor retreat completes this turnkey gem.
Contact an agent
Home facts
- Year built:2014
- Listing Id #:IR1040689
Rooms and interior
- Bedrooms:3
- Total bathrooms:5
- Full bathrooms:3
- Half bathrooms:2
- Living area:3,235 sq. ft.
Heating and cooling
- Cooling:Central Air
- Heating:Forced Air
Structure and exterior
- Roof:Membrane
- Year built:2014
- Building area:3,235 sq. ft.
- Lot area:0.07 Acres
Schools
- High school:North
- Middle school:Skinner
- Elementary school:Centennial
Utilities
- Water:Public
- Sewer:Public Sewer
Finances and disclosures
- Price:$1,400,000
- Price per sq. ft.:$432.77
- Tax amount:$6,320 (2024)
New listings near 3957 Utica Street
- Open Fri, 3 to 5pmNew
 $575,000Active2 beds 1 baths1,234 sq. ft.
$575,000Active2 beds 1 baths1,234 sq. ft.2692 S Quitman Street, Denver, CO 80219
MLS# 3892078Listed by: MILEHIMODERN - New
 $174,000Active1 beds 2 baths1,200 sq. ft.
$174,000Active1 beds 2 baths1,200 sq. ft.9625 E Center Avenue #10C, Denver, CO 80247
MLS# 4677310Listed by: LARK & KEY REAL ESTATE - New
 $425,000Active2 beds 1 baths816 sq. ft.
$425,000Active2 beds 1 baths816 sq. ft.1205 W 39th Avenue, Denver, CO 80211
MLS# 9272130Listed by: LPT REALTY - New
 $379,900Active2 beds 2 baths1,668 sq. ft.
$379,900Active2 beds 2 baths1,668 sq. ft.7865 E Mississippi Avenue #1601, Denver, CO 80247
MLS# 9826565Listed by: RE/MAX LEADERS - New
 $659,000Active5 beds 3 baths2,426 sq. ft.
$659,000Active5 beds 3 baths2,426 sq. ft.3385 Poplar Street, Denver, CO 80207
MLS# 3605934Listed by: MODUS REAL ESTATE - Open Sun, 1 to 3pmNew
 $305,000Active1 beds 1 baths635 sq. ft.
$305,000Active1 beds 1 baths635 sq. ft.444 17th Street #205, Denver, CO 80202
MLS# 4831273Listed by: RE/MAX PROFESSIONALS - Open Sun, 1 to 4pmNew
 $1,550,000Active7 beds 4 baths4,248 sq. ft.
$1,550,000Active7 beds 4 baths4,248 sq. ft.2690 Stuart Street, Denver, CO 80212
MLS# 5632469Listed by: YOUR CASTLE REAL ESTATE INC - Coming Soon
 $2,895,000Coming Soon5 beds 6 baths
$2,895,000Coming Soon5 beds 6 baths2435 S Josephine Street, Denver, CO 80210
MLS# 5897425Listed by: RE/MAX OF CHERRY CREEK - New
 $1,900,000Active2 beds 4 baths4,138 sq. ft.
$1,900,000Active2 beds 4 baths4,138 sq. ft.1201 N Williams Street #17A, Denver, CO 80218
MLS# 5905529Listed by: LIV SOTHEBY'S INTERNATIONAL REALTY - New
 $590,000Active4 beds 2 baths1,835 sq. ft.
$590,000Active4 beds 2 baths1,835 sq. ft.3351 Poplar Street, Denver, CO 80207
MLS# 6033985Listed by: MODUS REAL ESTATE
