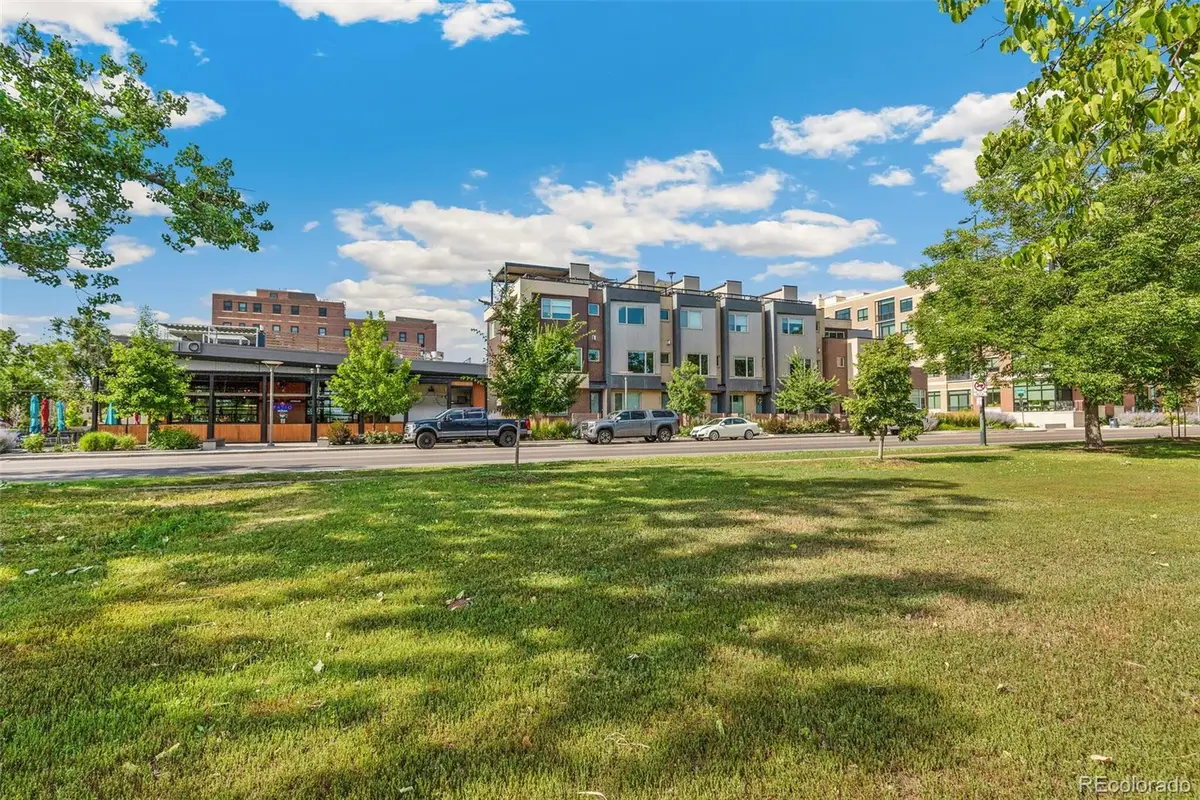4062 W 17th Avenue, Denver, CO 80204
Local realty services provided by:RONIN Real Estate Professionals ERA Powered



4062 W 17th Avenue,Denver, CO 80204
$1,225,000
- 3 Beds
- 4 Baths
- 2,005 sq. ft.
- Townhouse
- Active
Listed by:aaron tajchmanAaronTajchman@gmail.com,303-257-8001
Office:real estate revolution
MLS#:4218280
Source:ML
Price summary
- Price:$1,225,000
- Price per sq. ft.:$610.97
- Monthly HOA dues:$100
About this home
The Absolute Best of Sloan’s Edge — Just Steps from Sloan’s Lake! Live directly across the street from Denver’s iconic Sloan’s Lake and enjoy stunning lake and mountain views from nearly every level — including your expansive, private rooftop deck. This better-than-new home is packed with premium upgrades and offers the ultimate blend of luxury, comfort, and location.
Inside, you'll find custom window shades, built-in closet systems, and high-end solid surface flooring throughout (carpet only on the stairs). Designer lighting adds elegance to every space. The entry-level features a private en-suite bedroom—ideal for guests or a home office—plus a spacious two-car garage and a welcoming front porch to soak in the energy of the nearby walking and biking trail. On the main living level, the chef’s kitchen is a showstopper with an oversized island, quartz countertops, premium appliances, and an upgraded cabinetry package. The open-concept living and dining rooms offer generous space, a cozy fireplace, and access to a private balcony—perfect for grilling or relaxing. Upstairs, the luxurious primary suite overlooks the park and lake and features a spa-inspired bathroom and custom walk-in closet. An additional en-suite bedroom provides comfort and flexibility for guests or family. The crown jewel is the panoramic rooftop deck—ideal for entertaining or simply enjoying Colorado’s stunning sunsets year-round. Located in one of Denver’s most vibrant neighborhoods, you're just a short walk to trendy restaurants, bars, and the city's most beloved lake. This home is truly one-of-a-kind—don’t miss your chance to make it yours!
Contact an agent
Home facts
- Year built:2020
- Listing Id #:4218280
Rooms and interior
- Bedrooms:3
- Total bathrooms:4
- Full bathrooms:2
- Half bathrooms:1
- Living area:2,005 sq. ft.
Heating and cooling
- Cooling:Central Air
- Heating:Forced Air
Structure and exterior
- Roof:Membrane
- Year built:2020
- Building area:2,005 sq. ft.
Schools
- High school:North
- Middle school:Strive Lake
- Elementary school:Colfax
Utilities
- Water:Public
- Sewer:Public Sewer
Finances and disclosures
- Price:$1,225,000
- Price per sq. ft.:$610.97
- Tax amount:$8,069 (2024)
New listings near 4062 W 17th Avenue
- Open Sat, 11am to 1pmNew
 $350,000Active3 beds 3 baths1,888 sq. ft.
$350,000Active3 beds 3 baths1,888 sq. ft.1200 S Monaco St Parkway #24, Denver, CO 80224
MLS# 1754871Listed by: COLDWELL BANKER GLOBAL LUXURY DENVER - New
 $875,000Active6 beds 2 baths1,875 sq. ft.
$875,000Active6 beds 2 baths1,875 sq. ft.946 S Leyden Street, Denver, CO 80224
MLS# 4193233Listed by: YOUR CASTLE REAL ESTATE INC - Open Fri, 4 to 6pmNew
 $920,000Active2 beds 2 baths2,095 sq. ft.
$920,000Active2 beds 2 baths2,095 sq. ft.2090 Bellaire Street, Denver, CO 80207
MLS# 5230796Listed by: KENTWOOD REAL ESTATE CITY PROPERTIES - New
 $4,350,000Active6 beds 6 baths6,038 sq. ft.
$4,350,000Active6 beds 6 baths6,038 sq. ft.1280 S Gaylord Street, Denver, CO 80210
MLS# 7501242Listed by: VINTAGE HOMES OF DENVER, INC. - New
 $415,000Active2 beds 1 baths745 sq. ft.
$415,000Active2 beds 1 baths745 sq. ft.1760 Wabash Street, Denver, CO 80220
MLS# 8611239Listed by: DVX PROPERTIES LLC - Coming Soon
 $890,000Coming Soon4 beds 4 baths
$890,000Coming Soon4 beds 4 baths4020 Fenton Court, Denver, CO 80212
MLS# 9189229Listed by: TRAILHEAD RESIDENTIAL GROUP - Open Fri, 4 to 6pmNew
 $3,695,000Active6 beds 8 baths6,306 sq. ft.
$3,695,000Active6 beds 8 baths6,306 sq. ft.1018 S Vine Street, Denver, CO 80209
MLS# 1595817Listed by: LIV SOTHEBY'S INTERNATIONAL REALTY - New
 $320,000Active2 beds 2 baths1,607 sq. ft.
$320,000Active2 beds 2 baths1,607 sq. ft.7755 E Quincy Avenue #T68, Denver, CO 80237
MLS# 5705019Listed by: PORCHLIGHT REAL ESTATE GROUP - New
 $410,000Active1 beds 1 baths942 sq. ft.
$410,000Active1 beds 1 baths942 sq. ft.925 N Lincoln Street #6J-S, Denver, CO 80203
MLS# 6078000Listed by: NAV REAL ESTATE - New
 $280,000Active0.19 Acres
$280,000Active0.19 Acres3145 W Ada Place, Denver, CO 80219
MLS# 9683635Listed by: ENGEL & VOLKERS DENVER
