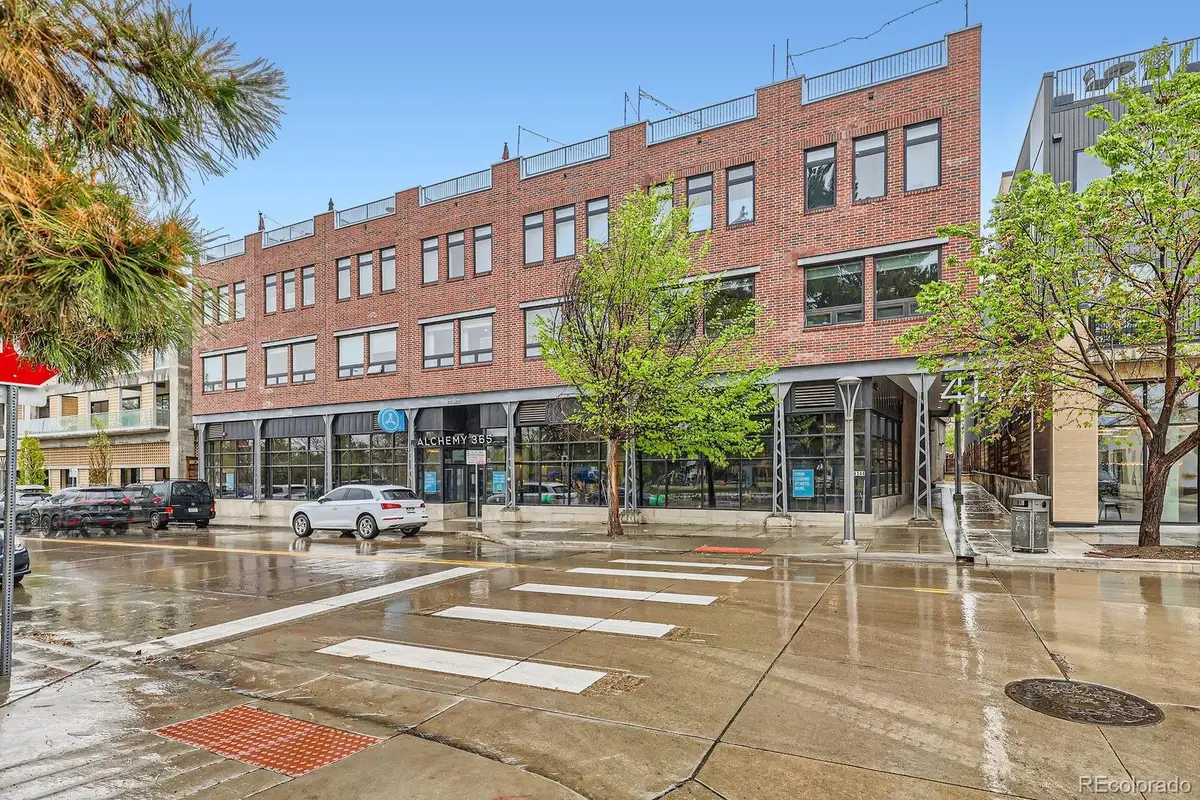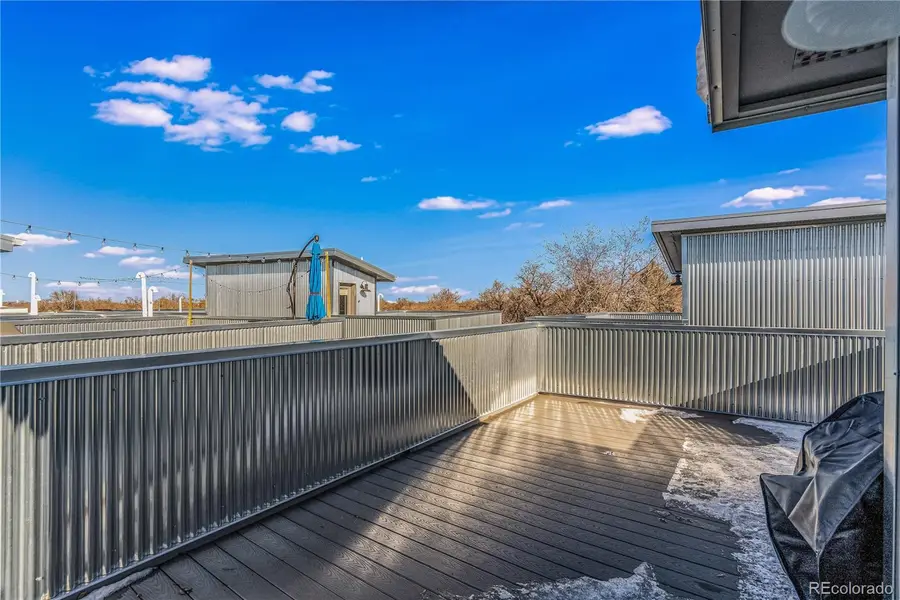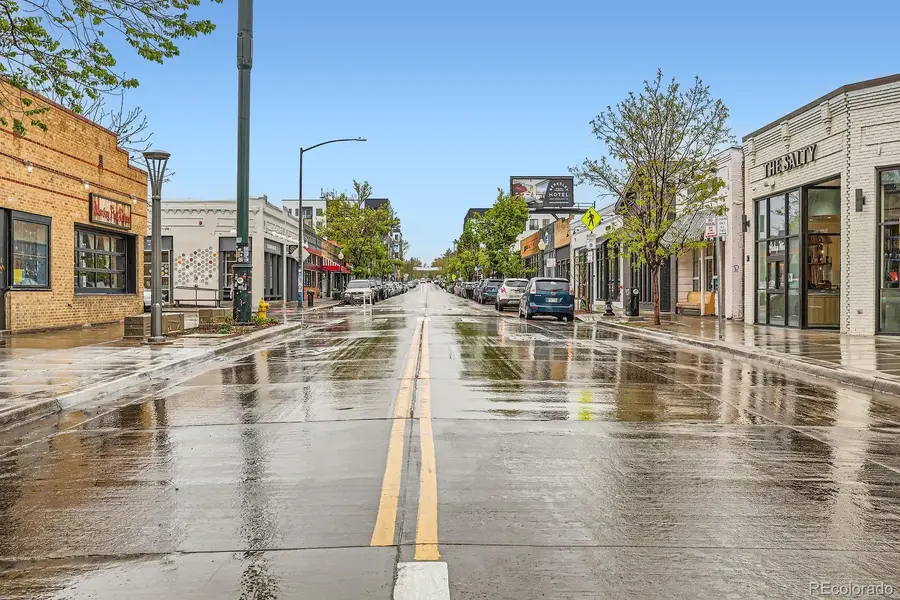4144 Tennyson Street #10, Denver, CO 80212
Local realty services provided by:ERA Teamwork Realty



4144 Tennyson Street #10,Denver, CO 80212
$650,000
- 2 Beds
- 3 Baths
- 1,159 sq. ft.
- Townhouse
- Active
Listed by:jerad mcminamenjeradmc@gmail.com,308-224-4809
Office:the linear group llc.
MLS#:5711883
Source:ML
Price summary
- Price:$650,000
- Price per sq. ft.:$560.83
- Monthly HOA dues:$345
About this home
Seller to pay HOA dues for the rest of the year! NEW CARPET AND PAINT COMING prior to closing! Your buyer can choose colors!
Live in the center of it all with this stylish and sun-drenched 2-bed, 3-bath townhome, ideally located in the highly desirable Tennyson Street Cultural District of Berkeley, Denver. Nestled directly across from the peaceful green space of Cesar Chavez Park, this home offers the perfect blend of city energy and neighborhood charm.
Step inside to discover 1,159 square feet of thoughtfully designed living space. The main floor is flooded with natural light, thanks to expansive windows that brighten the open-concept layout. A chef’s dream kitchen anchors the space with sleek quartz countertops, stainless steel appliances, and modern cabinetry—perfect for entertaining or cozy nights in.
Upstairs, you’ll find the serene primary suite complete with an en-suite bath, a second spacious bedroom, full guest bath, and conveniently located laundry. But the crown jewel? A private rooftop deck, ideal for dinner parties, morning coffee, or simply soaking in Colorado’s breathtaking sunsets and mountain views.
Whether you're strolling to local coffee shops, browsing art galleries, or dining at top-rated restaurants just steps from your door, this home offers unbeatable walkability and access to the cultural pulse of Denver.
This is more than just a home—it’s a lifestyle. Come see it for yourself!
Contact an agent
Home facts
- Year built:2015
- Listing Id #:5711883
Rooms and interior
- Bedrooms:2
- Total bathrooms:3
- Full bathrooms:1
- Half bathrooms:1
- Living area:1,159 sq. ft.
Heating and cooling
- Cooling:Central Air
- Heating:Forced Air
Structure and exterior
- Roof:Rolled/Hot Mop
- Year built:2015
- Building area:1,159 sq. ft.
- Lot area:0.36 Acres
Schools
- High school:North
- Middle school:Skinner
- Elementary school:Cesar Chavez Academy-Denver
Utilities
- Water:Public
- Sewer:Public Sewer
Finances and disclosures
- Price:$650,000
- Price per sq. ft.:$560.83
- Tax amount:$3,291 (2024)
New listings near 4144 Tennyson Street #10
- Open Fri, 3 to 5pmNew
 $575,000Active2 beds 1 baths1,234 sq. ft.
$575,000Active2 beds 1 baths1,234 sq. ft.2692 S Quitman Street, Denver, CO 80219
MLS# 3892078Listed by: MILEHIMODERN - New
 $174,000Active1 beds 2 baths1,200 sq. ft.
$174,000Active1 beds 2 baths1,200 sq. ft.9625 E Center Avenue #10C, Denver, CO 80247
MLS# 4677310Listed by: LARK & KEY REAL ESTATE - New
 $425,000Active2 beds 1 baths816 sq. ft.
$425,000Active2 beds 1 baths816 sq. ft.1205 W 39th Avenue, Denver, CO 80211
MLS# 9272130Listed by: LPT REALTY - New
 $379,900Active2 beds 2 baths1,668 sq. ft.
$379,900Active2 beds 2 baths1,668 sq. ft.7865 E Mississippi Avenue #1601, Denver, CO 80247
MLS# 9826565Listed by: RE/MAX LEADERS - New
 $659,000Active5 beds 3 baths2,426 sq. ft.
$659,000Active5 beds 3 baths2,426 sq. ft.3385 Poplar Street, Denver, CO 80207
MLS# 3605934Listed by: MODUS REAL ESTATE - Open Sun, 1 to 3pmNew
 $305,000Active1 beds 1 baths635 sq. ft.
$305,000Active1 beds 1 baths635 sq. ft.444 17th Street #205, Denver, CO 80202
MLS# 4831273Listed by: RE/MAX PROFESSIONALS - Open Sun, 1 to 4pmNew
 $1,550,000Active7 beds 4 baths4,248 sq. ft.
$1,550,000Active7 beds 4 baths4,248 sq. ft.2690 Stuart Street, Denver, CO 80212
MLS# 5632469Listed by: YOUR CASTLE REAL ESTATE INC - Coming Soon
 $2,895,000Coming Soon5 beds 6 baths
$2,895,000Coming Soon5 beds 6 baths2435 S Josephine Street, Denver, CO 80210
MLS# 5897425Listed by: RE/MAX OF CHERRY CREEK - New
 $1,900,000Active2 beds 4 baths4,138 sq. ft.
$1,900,000Active2 beds 4 baths4,138 sq. ft.1201 N Williams Street #17A, Denver, CO 80218
MLS# 5905529Listed by: LIV SOTHEBY'S INTERNATIONAL REALTY - New
 $590,000Active4 beds 2 baths1,835 sq. ft.
$590,000Active4 beds 2 baths1,835 sq. ft.3351 Poplar Street, Denver, CO 80207
MLS# 6033985Listed by: MODUS REAL ESTATE
