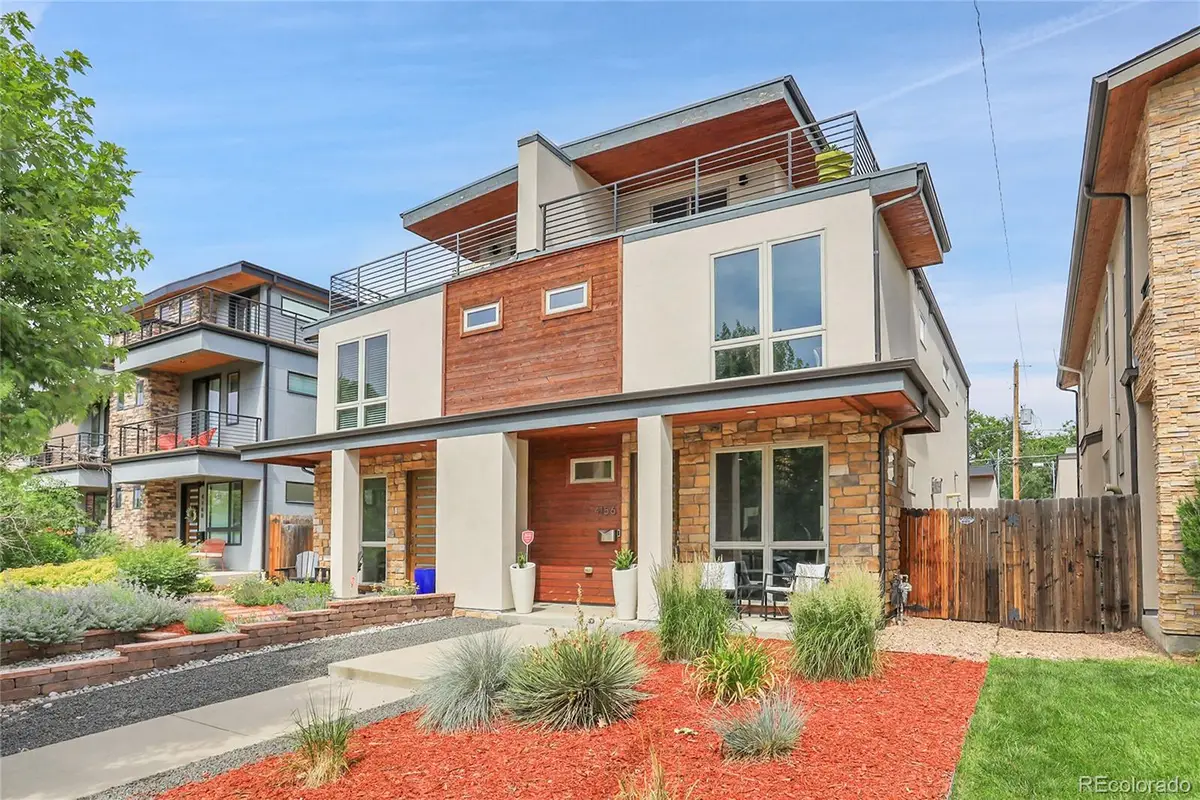4156 Vrain Street, Denver, CO 80212
Local realty services provided by:LUX Denver ERA Powered



4156 Vrain Street,Denver, CO 80212
$1,285,000
- 3 Beds
- 5 Baths
- 3,461 sq. ft.
- Single family
- Active
Listed by:brad dunevitz, m.s.brad@fivestarrealestate.net,303-587-1585
Office:five star real estate
MLS#:2828341
Source:ML
Price summary
- Price:$1,285,000
- Price per sq. ft.:$371.28
About this home
ELEVATED URBAN LIVING WITH MOUNTAIN VIEWS IN THE HEART OF BERKELEY || Discover the pinnacle of modern luxury in this stunning 4-level half-duplex offering designer finishes, smart upgrades, and an unbeatable location—just two blocks from vibrant Tennyson Street. || THE HEART OF THE HOME || An entertainer’s dream kitchen features massive double-thick quartz countertops, premium Starmark soft-close cabinetry, and built-in Bosch, Viking, and LG appliances. Enjoy Red Oak hardwood floors with a modern grey stain, butcher block stairs, and two gas fireplaces. A unique house-facing mini garage door provides easy access from the yard to the garage and kitchen—perfect for entertaining or unloading after a trip to Tennyson. || SEAMLESS INDOOR-OUTDOOR LIVING || Step through the 12-foot folding glass patio door to a private outdoor retreat with a Restoration Hardware gas fireplace and a fully xeriscaped front yard enhanced by an automatic front plant watering system for effortless curb appeal. || ROOFTOP RETREAT || The newly updated rooftop deck stuns with rich wood tile, pre-wiring for a hot tub, and offers sweeping mountain views—ideal for sunset gatherings under the Colorado sky. || PRIMARY SUITE & BASEMENT FLEX SPACE || Upstairs, retreat to a luxurious primary suite with dual walk-in closets and a spa-style bathroom with tile flooring, a river rock shower base, and walk-in shower. The expansive finished basement offers endless flexibility for a gym or media room, complete with a guest suite and walk-in closet. || LOCATION & LIFESTYLE|| This is more than a home—it’s a lifestyle. Walk to restaurants, cafes, shops, Cesar Chavez Park (2 blocks), and Berkeley Lake Park (4 blocks). Sophisticated, spacious, and completely turnkey—this is Berkeley living at its best.
Contact an agent
Home facts
- Year built:2013
- Listing Id #:2828341
Rooms and interior
- Bedrooms:3
- Total bathrooms:5
- Half bathrooms:2
- Living area:3,461 sq. ft.
Heating and cooling
- Cooling:Central Air
- Heating:Forced Air, Natural Gas
Structure and exterior
- Roof:Composition
- Year built:2013
- Building area:3,461 sq. ft.
- Lot area:0.07 Acres
Schools
- High school:North
- Middle school:Skinner
- Elementary school:Centennial
Utilities
- Water:Public
- Sewer:Public Sewer
Finances and disclosures
- Price:$1,285,000
- Price per sq. ft.:$371.28
- Tax amount:$5,920 (2024)
New listings near 4156 Vrain Street
- Open Fri, 3 to 5pmNew
 $575,000Active2 beds 1 baths1,234 sq. ft.
$575,000Active2 beds 1 baths1,234 sq. ft.2692 S Quitman Street, Denver, CO 80219
MLS# 3892078Listed by: MILEHIMODERN - New
 $174,000Active1 beds 2 baths1,200 sq. ft.
$174,000Active1 beds 2 baths1,200 sq. ft.9625 E Center Avenue #10C, Denver, CO 80247
MLS# 4677310Listed by: LARK & KEY REAL ESTATE - New
 $425,000Active2 beds 1 baths816 sq. ft.
$425,000Active2 beds 1 baths816 sq. ft.1205 W 39th Avenue, Denver, CO 80211
MLS# 9272130Listed by: LPT REALTY - New
 $379,900Active2 beds 2 baths1,668 sq. ft.
$379,900Active2 beds 2 baths1,668 sq. ft.7865 E Mississippi Avenue #1601, Denver, CO 80247
MLS# 9826565Listed by: RE/MAX LEADERS - New
 $659,000Active5 beds 3 baths2,426 sq. ft.
$659,000Active5 beds 3 baths2,426 sq. ft.3385 Poplar Street, Denver, CO 80207
MLS# 3605934Listed by: MODUS REAL ESTATE - Open Sun, 1 to 3pmNew
 $305,000Active1 beds 1 baths635 sq. ft.
$305,000Active1 beds 1 baths635 sq. ft.444 17th Street #205, Denver, CO 80202
MLS# 4831273Listed by: RE/MAX PROFESSIONALS - Open Sun, 1 to 4pmNew
 $1,550,000Active7 beds 4 baths4,248 sq. ft.
$1,550,000Active7 beds 4 baths4,248 sq. ft.2690 Stuart Street, Denver, CO 80212
MLS# 5632469Listed by: YOUR CASTLE REAL ESTATE INC - Coming Soon
 $2,895,000Coming Soon5 beds 6 baths
$2,895,000Coming Soon5 beds 6 baths2435 S Josephine Street, Denver, CO 80210
MLS# 5897425Listed by: RE/MAX OF CHERRY CREEK - New
 $1,900,000Active2 beds 4 baths4,138 sq. ft.
$1,900,000Active2 beds 4 baths4,138 sq. ft.1201 N Williams Street #17A, Denver, CO 80218
MLS# 5905529Listed by: LIV SOTHEBY'S INTERNATIONAL REALTY - New
 $590,000Active4 beds 2 baths1,835 sq. ft.
$590,000Active4 beds 2 baths1,835 sq. ft.3351 Poplar Street, Denver, CO 80207
MLS# 6033985Listed by: MODUS REAL ESTATE
