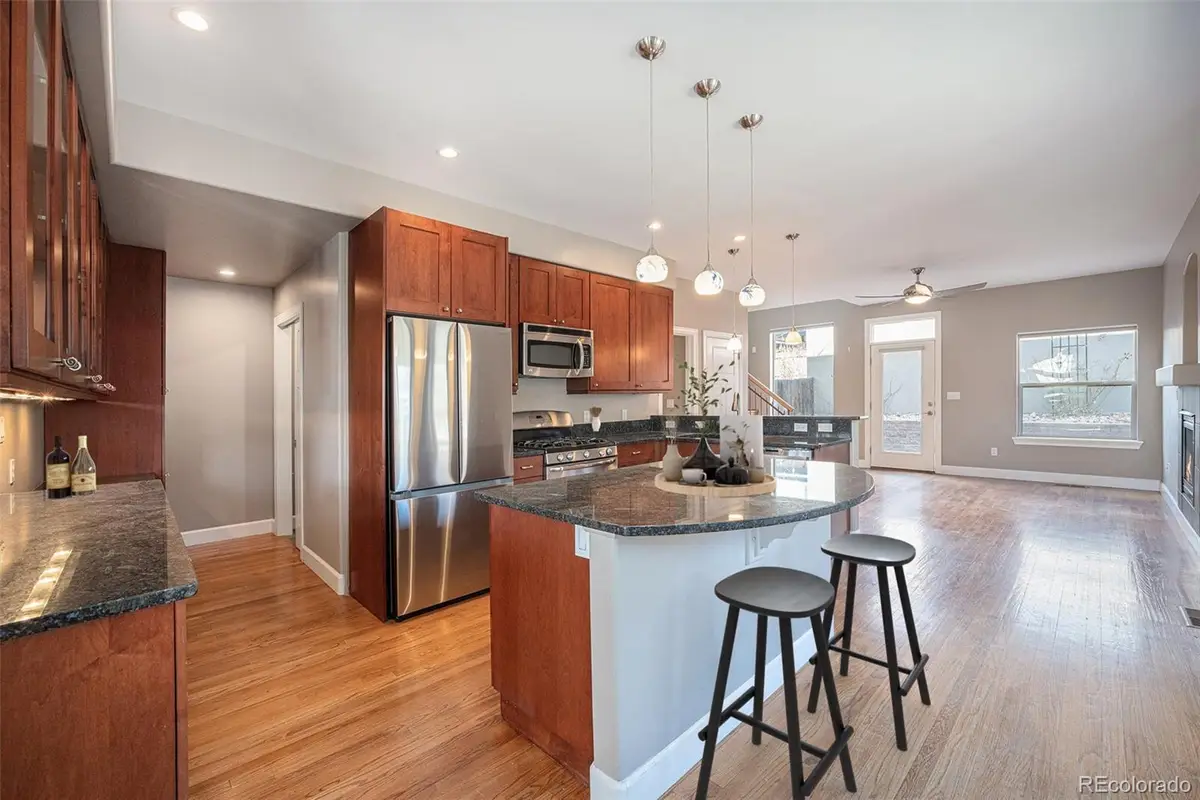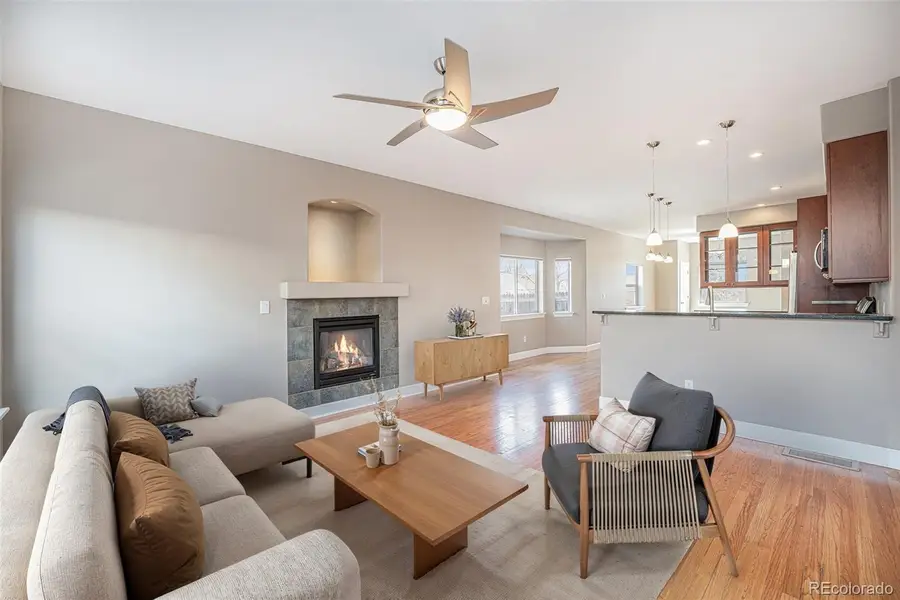4225 W 30th Avenue, Denver, CO 80212
Local realty services provided by:ERA Shields Real Estate



4225 W 30th Avenue,Denver, CO 80212
$874,000
- 3 Beds
- 3 Baths
- 1,949 sq. ft.
- Townhouse
- Active
Listed by:michelle glassMichelleDirect@kw.com,720-575-2870
Office:keller williams integrity real estate llc.
MLS#:6688607
Source:ML
Price summary
- Price:$874,000
- Price per sq. ft.:$448.44
About this home
NO HOA! Save Thousands every year. MOTIVATED SELLER! Ask how you may get up to $25k in down payment assistance or buy this home with Zero Down! Visit 4225W30th.com for mor information! Amazing location in the vibrant West Highlands neighborhood of Denver, this three-bedroom, three-bathroom townhome with a private rooftop deck offers a premier urban living experience. No HOA! It is perfectly positioned near a diverse array of restaurants, boutique shops, and dining options, blending convenience with sophistication and style. The interior boasts a fabulous kitchen with granite countertops, decorative glass cabinets, and sleek stainless steel appliances. Hardwood floors, high ceilings throughout and brand new carpet upstairs. The expansive primary bedroom is filled with natural light, creating a bright and inviting atmosphere with direct and private access to the balcony. A beautifully detailed walk in shower and claw foot tub within the en-suite 5 piece bathroom, adds an extra layer of luxury. The property’s outdoor spaces are equally impressive, with a spacious rooftop deck with city and mountain views. Perfect for entertaining, the rooftop includes a wet bar and an inviting fire pit. Other highlights include a backyard and patio, upper and lower laundry and a detached garage for added convenience.
Contact an agent
Home facts
- Year built:2007
- Listing Id #:6688607
Rooms and interior
- Bedrooms:3
- Total bathrooms:3
- Full bathrooms:2
- Half bathrooms:1
- Living area:1,949 sq. ft.
Heating and cooling
- Cooling:Central Air
- Heating:Forced Air, Natural Gas
Structure and exterior
- Roof:Rolled/Hot Mop
- Year built:2007
- Building area:1,949 sq. ft.
- Lot area:0.07 Acres
Schools
- High school:North
- Middle school:Strive Sunnyside
- Elementary school:Edison
Utilities
- Water:Public
- Sewer:Public Sewer
Finances and disclosures
- Price:$874,000
- Price per sq. ft.:$448.44
- Tax amount:$4,861 (2024)
New listings near 4225 W 30th Avenue
- Open Fri, 3 to 5pmNew
 $575,000Active2 beds 1 baths1,234 sq. ft.
$575,000Active2 beds 1 baths1,234 sq. ft.2692 S Quitman Street, Denver, CO 80219
MLS# 3892078Listed by: MILEHIMODERN - New
 $174,000Active1 beds 2 baths1,200 sq. ft.
$174,000Active1 beds 2 baths1,200 sq. ft.9625 E Center Avenue #10C, Denver, CO 80247
MLS# 4677310Listed by: LARK & KEY REAL ESTATE - New
 $425,000Active2 beds 1 baths816 sq. ft.
$425,000Active2 beds 1 baths816 sq. ft.1205 W 39th Avenue, Denver, CO 80211
MLS# 9272130Listed by: LPT REALTY - New
 $379,900Active2 beds 2 baths1,668 sq. ft.
$379,900Active2 beds 2 baths1,668 sq. ft.7865 E Mississippi Avenue #1601, Denver, CO 80247
MLS# 9826565Listed by: RE/MAX LEADERS - New
 $659,000Active5 beds 3 baths2,426 sq. ft.
$659,000Active5 beds 3 baths2,426 sq. ft.3385 Poplar Street, Denver, CO 80207
MLS# 3605934Listed by: MODUS REAL ESTATE - Open Sun, 1 to 3pmNew
 $305,000Active1 beds 1 baths635 sq. ft.
$305,000Active1 beds 1 baths635 sq. ft.444 17th Street #205, Denver, CO 80202
MLS# 4831273Listed by: RE/MAX PROFESSIONALS - Open Sun, 1 to 4pmNew
 $1,550,000Active7 beds 4 baths4,248 sq. ft.
$1,550,000Active7 beds 4 baths4,248 sq. ft.2690 Stuart Street, Denver, CO 80212
MLS# 5632469Listed by: YOUR CASTLE REAL ESTATE INC - Coming Soon
 $2,895,000Coming Soon5 beds 6 baths
$2,895,000Coming Soon5 beds 6 baths2435 S Josephine Street, Denver, CO 80210
MLS# 5897425Listed by: RE/MAX OF CHERRY CREEK - New
 $1,900,000Active2 beds 4 baths4,138 sq. ft.
$1,900,000Active2 beds 4 baths4,138 sq. ft.1201 N Williams Street #17A, Denver, CO 80218
MLS# 5905529Listed by: LIV SOTHEBY'S INTERNATIONAL REALTY - New
 $590,000Active4 beds 2 baths1,835 sq. ft.
$590,000Active4 beds 2 baths1,835 sq. ft.3351 Poplar Street, Denver, CO 80207
MLS# 6033985Listed by: MODUS REAL ESTATE
