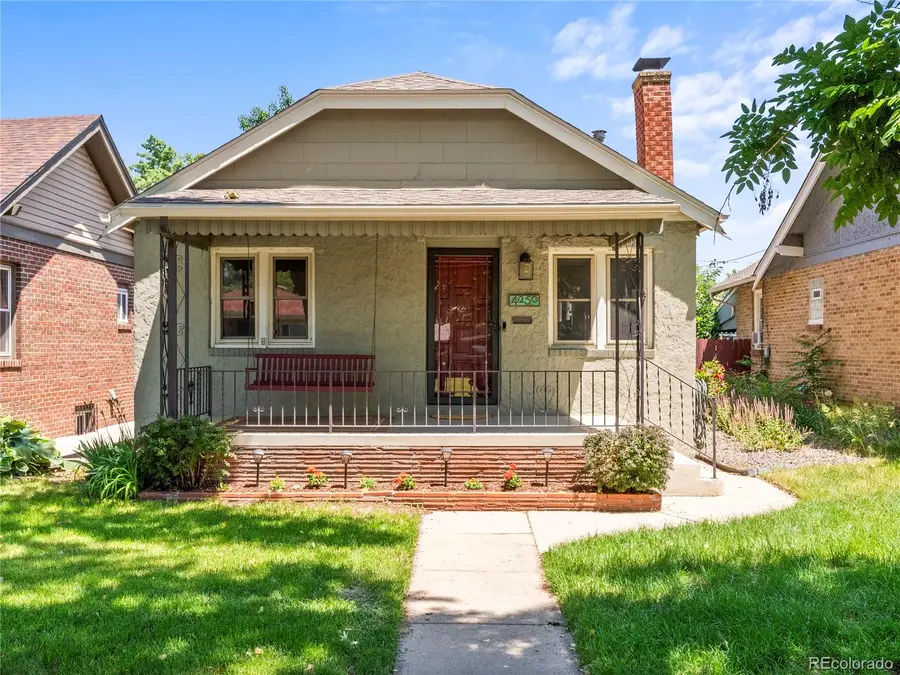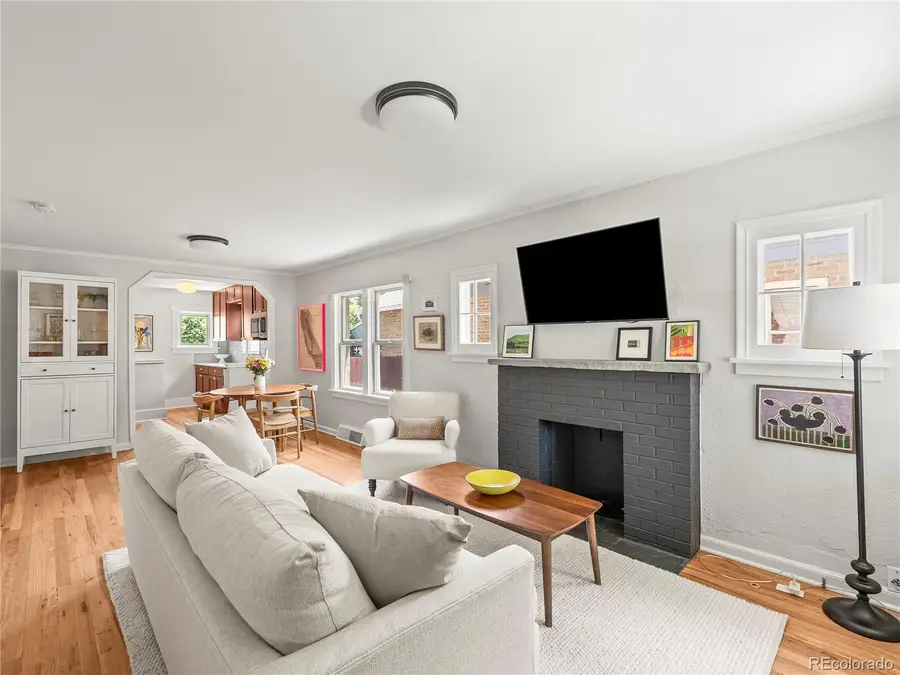4250 Wyandot Street, Denver, CO 80211
Local realty services provided by:LUX Denver ERA Powered



4250 Wyandot Street,Denver, CO 80211
$840,000
- 3 Beds
- 2 Baths
- 1,748 sq. ft.
- Single family
- Active
Listed by:kati fitchkati@westandmainhomes.com,720-263-2361
Office:west and main homes inc
MLS#:8078894
Source:ML
Price summary
- Price:$840,000
- Price per sq. ft.:$480.55
About this home
This property qualifies for a preferred lender provided rate incentive! Located on one of the best tree-lined blocks in Sunnyside, this charming bungalow is ready for you to move in and enjoy. With 3 bedrooms, 2 bathrooms, and two levels of well-designed living space, this home feels warm, welcoming, and made for everyday living. The southern light-filled & open-concept layout features original hardwood floors and updated window treatments. The fresh kitchen boasts cherry cabinetry, quartz countertops, stylish glass-tile backsplash, and a new oven, microwave, and dishwasher. The main level includes two generously sized bedrooms with ample closet space and a beautifully remodeled full bathroom. The lower-level retreat offers a versatile third bedroom and a three-quarter bath, with a finished basement that can serve as a second family room, office, or guest space. Enjoy relaxing in the multiple outdoor spaces, from the front porch swing to the covered back patio overlooking the beautifully landscaped back yard. Experience peace of mind with recent upgrades to the AC, water heater, roof, gutters, and sewer line. Equidistant to all Sunnyside favorites including The Wolf's Tailor, Bacon Social House, and The Radiator - you are going to love living here!
Contact an agent
Home facts
- Year built:1926
- Listing Id #:8078894
Rooms and interior
- Bedrooms:3
- Total bathrooms:2
- Full bathrooms:1
- Living area:1,748 sq. ft.
Heating and cooling
- Cooling:Central Air
- Heating:Forced Air, Natural Gas
Structure and exterior
- Roof:Composition
- Year built:1926
- Building area:1,748 sq. ft.
- Lot area:0.11 Acres
Schools
- High school:North
- Middle school:Skinner
- Elementary school:Trevista at Horace Mann
Utilities
- Water:Public
- Sewer:Public Sewer
Finances and disclosures
- Price:$840,000
- Price per sq. ft.:$480.55
- Tax amount:$4,090 (2024)
New listings near 4250 Wyandot Street
- Open Fri, 3 to 5pmNew
 $575,000Active2 beds 1 baths1,234 sq. ft.
$575,000Active2 beds 1 baths1,234 sq. ft.2692 S Quitman Street, Denver, CO 80219
MLS# 3892078Listed by: MILEHIMODERN - New
 $174,000Active1 beds 2 baths1,200 sq. ft.
$174,000Active1 beds 2 baths1,200 sq. ft.9625 E Center Avenue #10C, Denver, CO 80247
MLS# 4677310Listed by: LARK & KEY REAL ESTATE - New
 $425,000Active2 beds 1 baths816 sq. ft.
$425,000Active2 beds 1 baths816 sq. ft.1205 W 39th Avenue, Denver, CO 80211
MLS# 9272130Listed by: LPT REALTY - New
 $379,900Active2 beds 2 baths1,668 sq. ft.
$379,900Active2 beds 2 baths1,668 sq. ft.7865 E Mississippi Avenue #1601, Denver, CO 80247
MLS# 9826565Listed by: RE/MAX LEADERS - New
 $659,000Active5 beds 3 baths2,426 sq. ft.
$659,000Active5 beds 3 baths2,426 sq. ft.3385 Poplar Street, Denver, CO 80207
MLS# 3605934Listed by: MODUS REAL ESTATE - Open Sun, 1 to 3pmNew
 $305,000Active1 beds 1 baths635 sq. ft.
$305,000Active1 beds 1 baths635 sq. ft.444 17th Street #205, Denver, CO 80202
MLS# 4831273Listed by: RE/MAX PROFESSIONALS - Open Sun, 1 to 4pmNew
 $1,550,000Active7 beds 4 baths4,248 sq. ft.
$1,550,000Active7 beds 4 baths4,248 sq. ft.2690 Stuart Street, Denver, CO 80212
MLS# 5632469Listed by: YOUR CASTLE REAL ESTATE INC - Coming Soon
 $2,895,000Coming Soon5 beds 6 baths
$2,895,000Coming Soon5 beds 6 baths2435 S Josephine Street, Denver, CO 80210
MLS# 5897425Listed by: RE/MAX OF CHERRY CREEK - New
 $1,900,000Active2 beds 4 baths4,138 sq. ft.
$1,900,000Active2 beds 4 baths4,138 sq. ft.1201 N Williams Street #17A, Denver, CO 80218
MLS# 5905529Listed by: LIV SOTHEBY'S INTERNATIONAL REALTY - New
 $590,000Active4 beds 2 baths1,835 sq. ft.
$590,000Active4 beds 2 baths1,835 sq. ft.3351 Poplar Street, Denver, CO 80207
MLS# 6033985Listed by: MODUS REAL ESTATE
