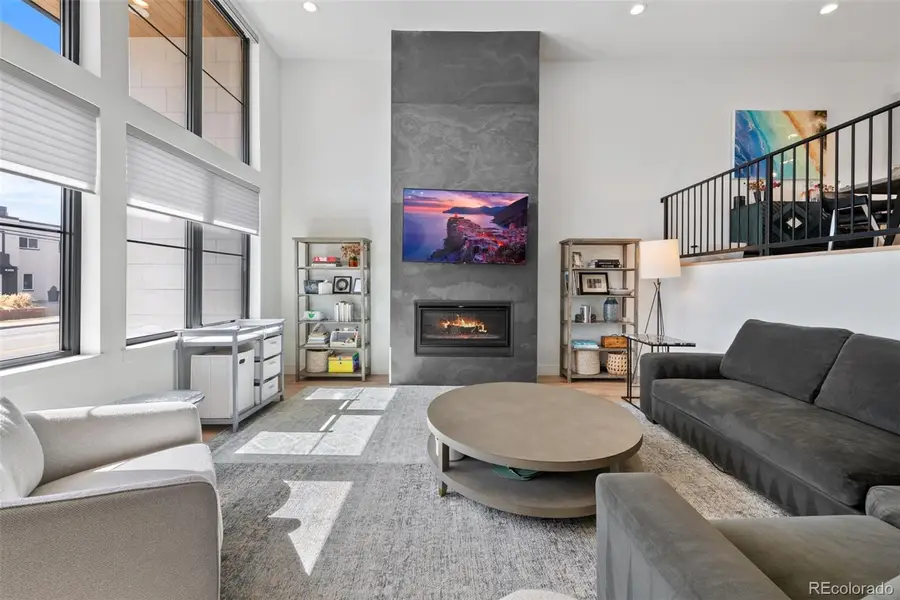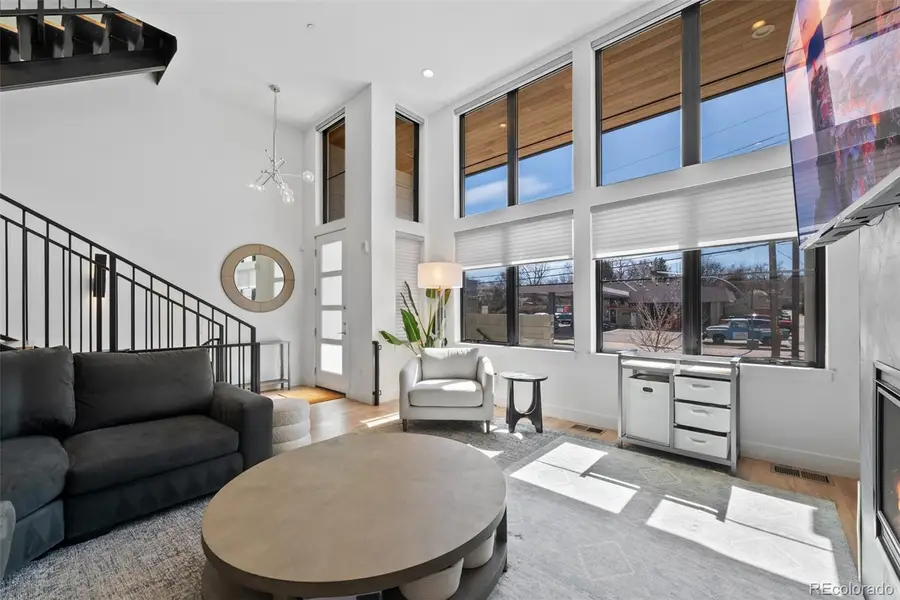4263 E 8th Avenue, Denver, CO 80220
Local realty services provided by:RONIN Real Estate Professionals ERA Powered



Listed by:emily grunfeldegrunfeld@msn.com,720-261-6199
Office:re/max of boulder
MLS#:6335402
Source:ML
Price summary
- Price:$1,225,000
- Price per sq. ft.:$438.28
- Monthly HOA dues:$530
About this home
This stunning, south-facing modern townhome offers an abundance of natural light, creating a bright and inviting atmosphere throughout. With sleek, contemporary finishes, the open-concept design flows seamlessly from the spacious living area to the stylish kitchen, featuring high-end appliances and finishes. Enjoy a relaxing evening on the rooftop deck, perfect for entertaining guests or escaping after a busy day. The primary bedroom boasts a luxurious ensuite bathroom and 2 walk-in closets, providing a serene retreat. Additional 2nd bedroom with ensuite and walk-in closet as well as hall closet with a full-size washer and dryer are located on the upper level. The roof top level offers a flex space that is perfect for a home office, work out area, or additional entertaining space. Complete with powder room and loads of natural light. Additional conveniences include an attached 2-car garage with an EV charger, making parking and charging your electric vehicle a breeze. Located just steps away from shopping, dining, and entertainment options, this townhome offers the ultimate blend of comfort, convenience, and modern living.
Contact an agent
Home facts
- Year built:2019
- Listing Id #:6335402
Rooms and interior
- Bedrooms:3
- Total bathrooms:5
- Full bathrooms:2
- Living area:2,795 sq. ft.
Heating and cooling
- Cooling:Central Air
- Heating:Forced Air
Structure and exterior
- Roof:Composition
- Year built:2019
- Building area:2,795 sq. ft.
Schools
- High school:East
- Middle school:Hill
- Elementary school:Palmer
Utilities
- Water:Public
- Sewer:Public Sewer
Finances and disclosures
- Price:$1,225,000
- Price per sq. ft.:$438.28
- Tax amount:$8,107 (2024)
New listings near 4263 E 8th Avenue
- Open Fri, 3 to 5pmNew
 $575,000Active2 beds 1 baths1,234 sq. ft.
$575,000Active2 beds 1 baths1,234 sq. ft.2692 S Quitman Street, Denver, CO 80219
MLS# 3892078Listed by: MILEHIMODERN - New
 $174,000Active1 beds 2 baths1,200 sq. ft.
$174,000Active1 beds 2 baths1,200 sq. ft.9625 E Center Avenue #10C, Denver, CO 80247
MLS# 4677310Listed by: LARK & KEY REAL ESTATE - New
 $425,000Active2 beds 1 baths816 sq. ft.
$425,000Active2 beds 1 baths816 sq. ft.1205 W 39th Avenue, Denver, CO 80211
MLS# 9272130Listed by: LPT REALTY - New
 $379,900Active2 beds 2 baths1,668 sq. ft.
$379,900Active2 beds 2 baths1,668 sq. ft.7865 E Mississippi Avenue #1601, Denver, CO 80247
MLS# 9826565Listed by: RE/MAX LEADERS - New
 $659,000Active5 beds 3 baths2,426 sq. ft.
$659,000Active5 beds 3 baths2,426 sq. ft.3385 Poplar Street, Denver, CO 80207
MLS# 3605934Listed by: MODUS REAL ESTATE - Open Sun, 1 to 3pmNew
 $305,000Active1 beds 1 baths635 sq. ft.
$305,000Active1 beds 1 baths635 sq. ft.444 17th Street #205, Denver, CO 80202
MLS# 4831273Listed by: RE/MAX PROFESSIONALS - Open Sun, 1 to 4pmNew
 $1,550,000Active7 beds 4 baths4,248 sq. ft.
$1,550,000Active7 beds 4 baths4,248 sq. ft.2690 Stuart Street, Denver, CO 80212
MLS# 5632469Listed by: YOUR CASTLE REAL ESTATE INC - Coming Soon
 $2,895,000Coming Soon5 beds 6 baths
$2,895,000Coming Soon5 beds 6 baths2435 S Josephine Street, Denver, CO 80210
MLS# 5897425Listed by: RE/MAX OF CHERRY CREEK - New
 $1,900,000Active2 beds 4 baths4,138 sq. ft.
$1,900,000Active2 beds 4 baths4,138 sq. ft.1201 N Williams Street #17A, Denver, CO 80218
MLS# 5905529Listed by: LIV SOTHEBY'S INTERNATIONAL REALTY - New
 $590,000Active4 beds 2 baths1,835 sq. ft.
$590,000Active4 beds 2 baths1,835 sq. ft.3351 Poplar Street, Denver, CO 80207
MLS# 6033985Listed by: MODUS REAL ESTATE
