4301 Osceola Street, Denver, CO 80212
Local realty services provided by:ERA Shields Real Estate


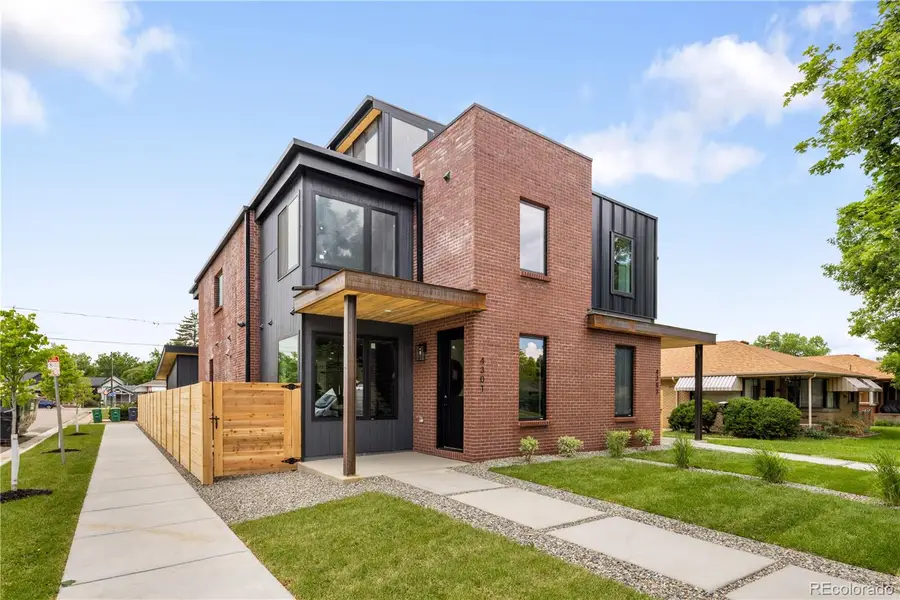
4301 Osceola Street,Denver, CO 80212
$1,335,000
- 4 Beds
- 5 Baths
- 3,210 sq. ft.
- Single family
- Active
Upcoming open houses
- Sat, Aug 1610:00 am - 11:00 am
Listed by:stultz homes teamProjects@stultz.homes,303-578-2242
Office:khaya real estate llc.
MLS#:6992755
Source:ML
Price summary
- Price:$1,335,000
- Price per sq. ft.:$415.89
About this home
Welcome to the newest project by Stultz Homes! Live in luxury in this stunning 4 bedroom, 5 bath duplex offering 3,010 sq ft of beautifully finished living space. White oak hardwood floors lead you into the heart of the home, the chef’s kitchen, featuring a 12-foot oversized island, premium appliances including a 36" Bosch gas range and a 60" stainless steel Electrolux twin fridge/freezer, waterfall Broadway Quartz countertops that extend seamlessly into the backsplash, and a walk-in pantry including custom cabinetry with butcher block counter tops. The kitchen flows effortlessly into the living area, where a sleek gas fireplace adds warmth and style, perfect for cozy evenings and elegant entertaining.
Enjoy flawless indoor-outdoor living with sliding glass doors that open to a private backyard oasis, complete with a built-in gas fire pit, ideal for gatherings year round.
The primary suite is a true retreat, showcasing a large soaking tub, dual shower heads, and floor-to-ceiling tile. Each of the four spacious bedrooms includes its own private bath for ultimate comfort and privacy.
Additional features include an open concept basement with endless potential, a covered rooftop patio with mountain views, a wet bar just off the rooftop for easy hosting, and mudroom entries at both the front and back. A two-car garage completes this thoughtfully designed home.
This home has a rare benefit of its location being tucked away on a quiet street, while still having convenient walkability to Berkeley's most vibrant shops, restaurants, and cafes along Tennyson and Lowell.
For more information please reach out to Daniel Stultz at 720-305-8739.
Contact an agent
Home facts
- Year built:2024
- Listing Id #:6992755
Rooms and interior
- Bedrooms:4
- Total bathrooms:5
- Full bathrooms:4
- Half bathrooms:1
- Living area:3,210 sq. ft.
Heating and cooling
- Cooling:Air Conditioning-Room
- Heating:Forced Air
Structure and exterior
- Roof:Composition, Membrane
- Year built:2024
- Building area:3,210 sq. ft.
- Lot area:0.07 Acres
Schools
- High school:North
- Middle school:Skinner
- Elementary school:Centennial
Utilities
- Sewer:Public Sewer
Finances and disclosures
- Price:$1,335,000
- Price per sq. ft.:$415.89
New listings near 4301 Osceola Street
- New
 $215,000Active2 beds 1 baths874 sq. ft.
$215,000Active2 beds 1 baths874 sq. ft.5875 E Iliff Avenue #121, Denver, CO 80222
MLS# 2654513Listed by: RE/MAX ALLIANCE - Open Sat, 1 to 3pmNew
 $1,700,000Active4 beds 4 baths3,772 sq. ft.
$1,700,000Active4 beds 4 baths3,772 sq. ft.3636 Osage Street, Denver, CO 80211
MLS# 3664825Listed by: 8Z REAL ESTATE - Open Sat, 10am to 1pmNew
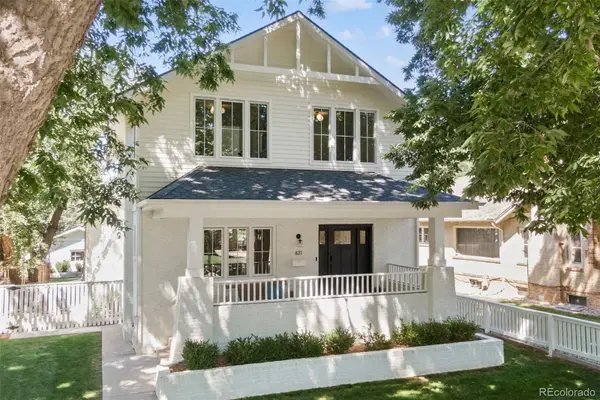 $1,995,000Active4 beds 4 baths3,596 sq. ft.
$1,995,000Active4 beds 4 baths3,596 sq. ft.621 S Emerson Street, Denver, CO 80209
MLS# 3922951Listed by: COLDWELL BANKER GLOBAL LUXURY DENVER - New
 $475,000Active4 beds 2 baths2,100 sq. ft.
$475,000Active4 beds 2 baths2,100 sq. ft.8681 Hopkins Drive, Denver, CO 80229
MLS# 5422633Listed by: AMERICAN PROPERTY SOLUTIONS - New
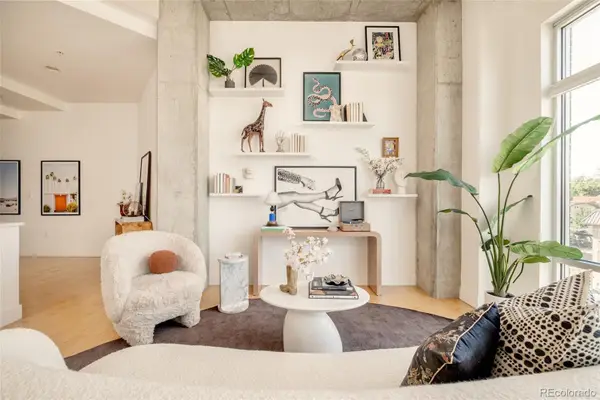 $799,000Active2 beds 2 baths1,140 sq. ft.
$799,000Active2 beds 2 baths1,140 sq. ft.2200 W 29th Avenue #401, Denver, CO 80211
MLS# 6198980Listed by: MILEHIMODERN - New
 $950,000Active3 beds 3 baths2,033 sq. ft.
$950,000Active3 beds 3 baths2,033 sq. ft.857 S Grant Street, Denver, CO 80209
MLS# 6953810Listed by: SNYDER REALTY TEAM - Coming Soon
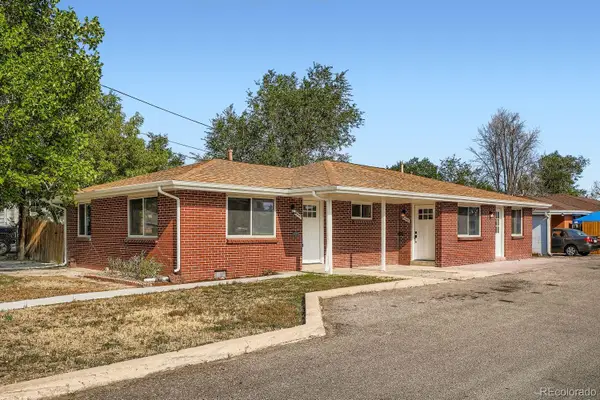 $649,900Coming Soon4 beds 2 baths
$649,900Coming Soon4 beds 2 baths4445 W Tennessee Avenue, Denver, CO 80219
MLS# 8741900Listed by: YOUR CASTLE REAL ESTATE INC - New
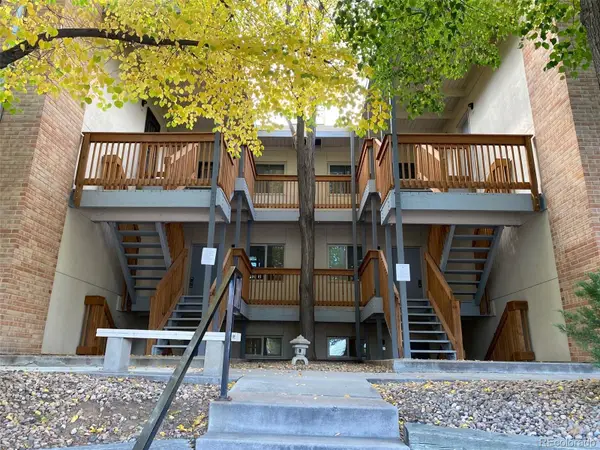 $310,000Active2 beds 1 baths945 sq. ft.
$310,000Active2 beds 1 baths945 sq. ft.2835 S Monaco Parkway #1-202, Denver, CO 80222
MLS# 8832100Listed by: AMERICAN PROPERTY SOLUTIONS - Coming Soon
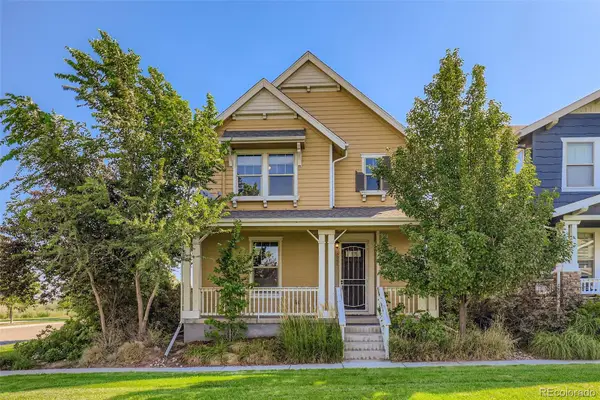 $675,000Coming Soon4 beds 3 baths
$675,000Coming Soon4 beds 3 baths8080 E 55th Avenue, Denver, CO 80238
MLS# 9714791Listed by: RE/MAX OF CHERRY CREEK - New
 $799,000Active3 beds 2 baths1,872 sq. ft.
$799,000Active3 beds 2 baths1,872 sq. ft.2042 S Humboldt Street, Denver, CO 80210
MLS# 3393739Listed by: COMPASS - DENVER
