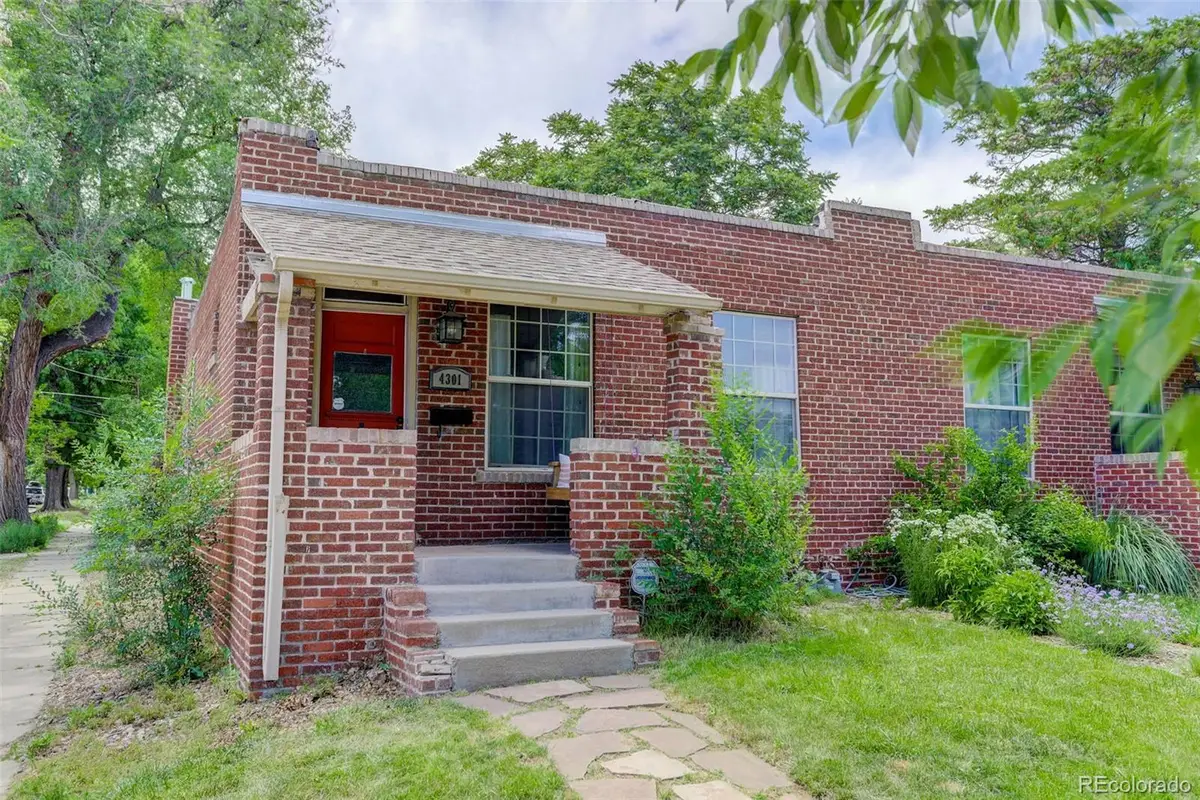4301 Zuni Street, Denver, CO 80211
Local realty services provided by:ERA Teamwork Realty



4301 Zuni Street,Denver, CO 80211
$537,000
- 2 Beds
- 2 Baths
- 1,471 sq. ft.
- Single family
- Active
Listed by:shannon paceshannon@yourfreshstartgroup.com,303-919-2611
Office:coldwell banker realty 24
MLS#:2840024
Source:ML
Price summary
- Price:$537,000
- Price per sq. ft.:$365.06
About this home
Now available in the heart of Sunnyside, Denver. This beautifully preserved brick duplex blends the charm of the 1920s with the comfort of modern updates. From the spacious covered front porch to the fenced backyard, this home invites you to enjoy Colorado living indoors and out, all year long. Inside, you’ll find an open layout that feels bright and airy thanks to abundant natural light. The kitchen is a true highlight with granite countertops, custom cabinetry, and a bar for casual dining. There’s also space for a dining table, perfect for meals at home after stopping by Bacon Social House, El Jefe or The Wolf’s Tailor all just minutes from your door.
The layout includes two bedrooms and two full bathrooms, a rare find in the area. One of the bedrooms is currently set up as a home office, offering flexibility for work or guests. A smartly placed mudroom keeps things organized and leads to the backyard, while the separate laundry area and basement provide added function and storage. Location is everything, and Sunnyside delivers. Start your day with coffee from Huckleberry Roasters or Cherry Bean, enjoy evenings at Fiction Beer Company or Radiator, and browse local shops like Berkeley Supply Co. and SecondLove. 4301 Zuni Street offers the perfect blend of style, comfort, and neighborhood convenience in one of Denver’s most loved communities. Whether you're strolling to brunch or exploring nearby parks, the lifestyle here is hard to match.
Contact an agent
Home facts
- Year built:1922
- Listing Id #:2840024
Rooms and interior
- Bedrooms:2
- Total bathrooms:2
- Full bathrooms:2
- Living area:1,471 sq. ft.
Heating and cooling
- Cooling:Central Air
- Heating:Forced Air, Natural Gas
Structure and exterior
- Roof:Rolled/Hot Mop
- Year built:1922
- Building area:1,471 sq. ft.
- Lot area:0.06 Acres
Schools
- High school:North
- Middle school:Skinner
- Elementary school:Trevista at Horace Mann
Utilities
- Water:Public
- Sewer:Public Sewer
Finances and disclosures
- Price:$537,000
- Price per sq. ft.:$365.06
- Tax amount:$2,463 (2024)
New listings near 4301 Zuni Street
- Open Fri, 3 to 5pmNew
 $575,000Active2 beds 1 baths1,234 sq. ft.
$575,000Active2 beds 1 baths1,234 sq. ft.2692 S Quitman Street, Denver, CO 80219
MLS# 3892078Listed by: MILEHIMODERN - New
 $174,000Active1 beds 2 baths1,200 sq. ft.
$174,000Active1 beds 2 baths1,200 sq. ft.9625 E Center Avenue #10C, Denver, CO 80247
MLS# 4677310Listed by: LARK & KEY REAL ESTATE - New
 $425,000Active2 beds 1 baths816 sq. ft.
$425,000Active2 beds 1 baths816 sq. ft.1205 W 39th Avenue, Denver, CO 80211
MLS# 9272130Listed by: LPT REALTY - New
 $379,900Active2 beds 2 baths1,668 sq. ft.
$379,900Active2 beds 2 baths1,668 sq. ft.7865 E Mississippi Avenue #1601, Denver, CO 80247
MLS# 9826565Listed by: RE/MAX LEADERS - New
 $659,000Active5 beds 3 baths2,426 sq. ft.
$659,000Active5 beds 3 baths2,426 sq. ft.3385 Poplar Street, Denver, CO 80207
MLS# 3605934Listed by: MODUS REAL ESTATE - Open Sun, 1 to 3pmNew
 $305,000Active1 beds 1 baths635 sq. ft.
$305,000Active1 beds 1 baths635 sq. ft.444 17th Street #205, Denver, CO 80202
MLS# 4831273Listed by: RE/MAX PROFESSIONALS - Open Sun, 1 to 4pmNew
 $1,550,000Active7 beds 4 baths4,248 sq. ft.
$1,550,000Active7 beds 4 baths4,248 sq. ft.2690 Stuart Street, Denver, CO 80212
MLS# 5632469Listed by: YOUR CASTLE REAL ESTATE INC - Coming Soon
 $2,895,000Coming Soon5 beds 6 baths
$2,895,000Coming Soon5 beds 6 baths2435 S Josephine Street, Denver, CO 80210
MLS# 5897425Listed by: RE/MAX OF CHERRY CREEK - New
 $1,900,000Active2 beds 4 baths4,138 sq. ft.
$1,900,000Active2 beds 4 baths4,138 sq. ft.1201 N Williams Street #17A, Denver, CO 80218
MLS# 5905529Listed by: LIV SOTHEBY'S INTERNATIONAL REALTY - New
 $590,000Active4 beds 2 baths1,835 sq. ft.
$590,000Active4 beds 2 baths1,835 sq. ft.3351 Poplar Street, Denver, CO 80207
MLS# 6033985Listed by: MODUS REAL ESTATE
