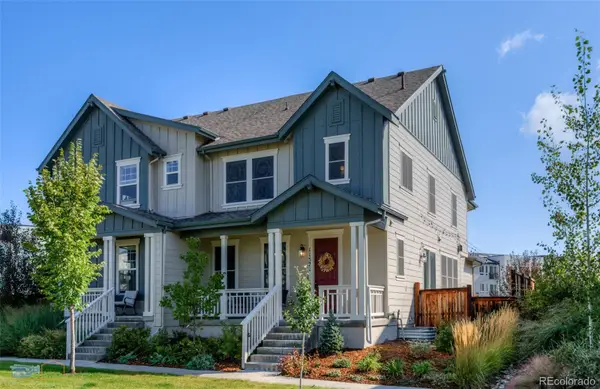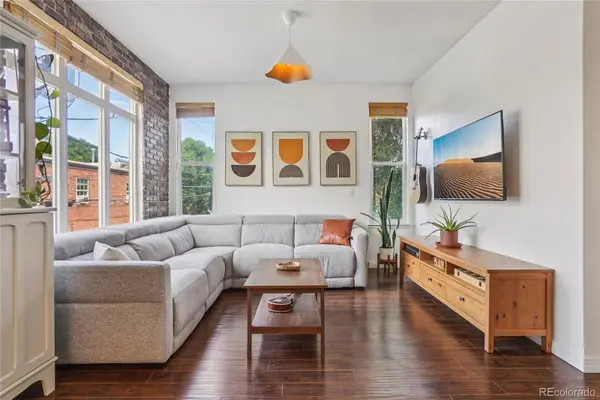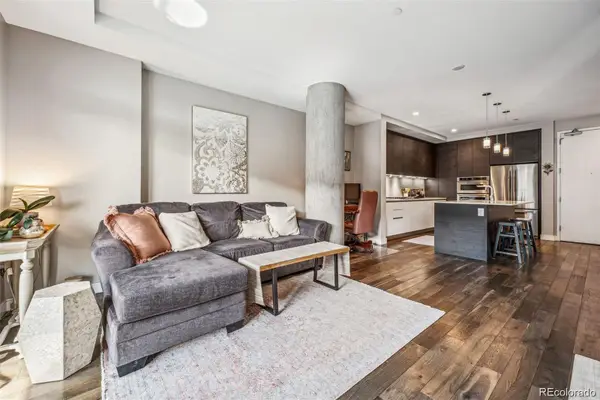4303 Benton Street, Denver, CO 80212
Local realty services provided by:LUX Real Estate Company ERA Powered
Listed by:jennifer sellsjenn@teamsells.com,303-877-2908
Office:exp realty, llc.
MLS#:8594419
Source:ML
Price summary
- Price:$455,000
- Price per sq. ft.:$561.73
About this home
WOW! Seller said drop it likes it HOT! PRICE Reduced to make it MOVE!
Rare R2 Zoned, Corner Lot with detached garage and extra large lot allowing ADU expansion! Significant system upgrades include a NEW Furnace & NEW Tankless Hot Water (moved to the crawl space), and brand-new sewer lines—providing peace of mind and long-term value. The updated electric panel, newer AC, and Roof and windows replaced in 2017 mean the big-ticket items are already done. Move in READY!
Opportunities like this don’t come often—this charming bungalow sits on a rare R2-zoned corner lot in the quaint Mountain View community, offering flexible redevelopment potential. Whether you're looking to add an Accessory Dwelling Unit (ADU), build new, or simply enjoy the space and potential, this one checks every box.
Step inside and discover a thoughtfully updated home with two bedrooms, a renovated full bath, spacious living and dining areas, and a bright, functional kitchen. New pantry cabinet just added! Classic features like hardwood floors and coved ceiling transitions blend seamlessly with modern updates for the perfect balance of character and comfort. New LED can lighting, new smart locks, and freshly painted doors! All appliances including the washer/dryer are included.
Outside, enjoy your own private courtyard patio, detached garage, and additional off-street parking under the lean-to. Sprinkler systems in both front and back keep the landscaping low-maintenance and lush.
Just blocks from Lakeside Amusement Park, less than 2 miles from Sloan's Lake, and with quick access to I-70, this location is perfect for both city convenience and weekend mountain getaways.
Perfect for first-time buyers, downsizers, or savvy investors—this is your chance to own a slice of Mountain View with tons of upside.
MLS supplements include R2 zoning map, definitions, and setbacks. Don't miss your opportunity—this one won’t last!
Contact an agent
Home facts
- Year built:1948
- Listing ID #:8594419
Rooms and interior
- Bedrooms:2
- Total bathrooms:1
- Full bathrooms:1
- Living area:810 sq. ft.
Heating and cooling
- Cooling:Central Air
- Heating:Forced Air
Structure and exterior
- Roof:Composition
- Year built:1948
- Building area:810 sq. ft.
- Lot area:0.15 Acres
Schools
- High school:Wheat Ridge
- Middle school:Everitt
- Elementary school:Stevens
Utilities
- Water:Public
- Sewer:Public Sewer
Finances and disclosures
- Price:$455,000
- Price per sq. ft.:$561.73
- Tax amount:$2,580 (2023)
New listings near 4303 Benton Street
- Coming Soon
 $799,000Coming Soon3 beds 2 baths
$799,000Coming Soon3 beds 2 baths2082 S Lincoln Street, Denver, CO 80210
MLS# 1890516Listed by: KENTWOOD REAL ESTATE DTC, LLC - Open Sat, 11am to 2pmNew
 $699,000Active4 beds 4 baths2,578 sq. ft.
$699,000Active4 beds 4 baths2,578 sq. ft.11571 E 26th Avenue, Denver, CO 80238
MLS# 8311938Listed by: MIKE DE BELL REAL ESTATE - New
 $550,000Active2 beds 2 baths1,179 sq. ft.
$550,000Active2 beds 2 baths1,179 sq. ft.1655 N Humboldt Street #206, Denver, CO 80218
MLS# 9757679Listed by: REDFIN CORPORATION - New
 $550,000Active1 beds 1 baths869 sq. ft.
$550,000Active1 beds 1 baths869 sq. ft.4200 W 17th Avenue #327, Denver, CO 80204
MLS# 1579102Listed by: COMPASS - DENVER - New
 $1,250,000Active5 beds 4 baths2,991 sq. ft.
$1,250,000Active5 beds 4 baths2,991 sq. ft.888 S Emerson Street, Denver, CO 80209
MLS# 2197654Listed by: REDFIN CORPORATION - New
 $815,000Active2 beds 3 baths2,253 sq. ft.
$815,000Active2 beds 3 baths2,253 sq. ft.620 N Emerson Street, Denver, CO 80218
MLS# 2491798Listed by: COMPASS - DENVER - New
 $450,000Active3 beds 2 baths1,389 sq. ft.
$450,000Active3 beds 2 baths1,389 sq. ft.4750 S Dudley Street #19, Littleton, CO 80123
MLS# 3636489Listed by: MB REYNEBEAU & CO - New
 $465,000Active3 beds 1 baths893 sq. ft.
$465,000Active3 beds 1 baths893 sq. ft.2921 Jasmine Street, Denver, CO 80207
MLS# 4991896Listed by: LACY'S REALTY LLC - New
 $520,000Active4 beds 2 baths2,339 sq. ft.
$520,000Active4 beds 2 baths2,339 sq. ft.2621 S Perry Street S, Denver, CO 80219
MLS# 5224402Listed by: R SQUARED REALTY EXPERTS - New
 $899,000Active3 beds 4 baths1,803 sq. ft.
$899,000Active3 beds 4 baths1,803 sq. ft.21 S Pennsylvania Street #1, Denver, CO 80209
MLS# 5818133Listed by: COMPASS - DENVER
