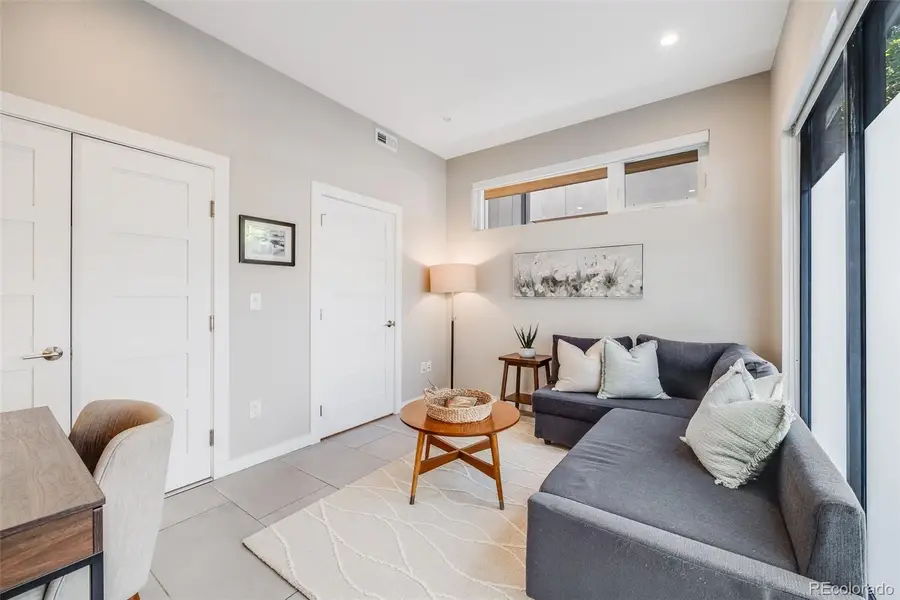4320 N Tennyson Street #1, Denver, CO 80212
Local realty services provided by:ERA Shields Real Estate



4320 N Tennyson Street #1,Denver, CO 80212
$600,000
- 1 Beds
- 2 Baths
- 1,045 sq. ft.
- Townhouse
- Active
Listed by:frances sullivanfrances@painteddoorproperties.com,614-301-2659
Office:painted door properties llc.
MLS#:7684440
Source:ML
Price summary
- Price:$600,000
- Price per sq. ft.:$574.16
About this home
***If using the preferred lender, buyers will receive credit toward a 1-0 interest rate buydown, in addition to coverage for the appraisal fee. Take advantage of this valuable opportunity - contact listing agent for more details!*** Welcome home to 4320 N Tennyson Street, Unit 1! This three-level end-unit townhome is located in the heart of Denver’s vibrant Tennyson Street district and has a strong Airbnb rental history. The open-concept main level is filled with natural light and features large windows, a modern kitchen, and clean, contemporary finishes throughout. The private primary suite includes an en-suite bath, while a versatile bonus studio space offers flexibility for a home office, guest room, or gym. A rooftop deck provides stunning mountain views, perfect for relaxing or entertaining. Positioned on a walkable block near Berkeley Park and César E. Chávez Park, the home is just steps from neighborhood favorites like Hops & Pie, Two Hands, Vital Root, Tenn Street Coffee & Books, Post Oak BBQ, and a variety of local shops and boutiques. This is a turnkey opportunity in one of Denver’s most dynamic and desirable neighborhoods. Schedule your showing today!
Contact an agent
Home facts
- Year built:2019
- Listing Id #:7684440
Rooms and interior
- Bedrooms:1
- Total bathrooms:2
- Full bathrooms:1
- Half bathrooms:1
- Living area:1,045 sq. ft.
Heating and cooling
- Cooling:Central Air
- Heating:Forced Air, Natural Gas
Structure and exterior
- Year built:2019
- Building area:1,045 sq. ft.
Schools
- High school:North
- Middle school:Skinner
- Elementary school:Centennial
Utilities
- Water:Public
- Sewer:Public Sewer
Finances and disclosures
- Price:$600,000
- Price per sq. ft.:$574.16
- Tax amount:$2,446 (2024)
New listings near 4320 N Tennyson Street #1
- Open Fri, 3 to 5pmNew
 $575,000Active2 beds 1 baths1,234 sq. ft.
$575,000Active2 beds 1 baths1,234 sq. ft.2692 S Quitman Street, Denver, CO 80219
MLS# 3892078Listed by: MILEHIMODERN - New
 $174,000Active1 beds 2 baths1,200 sq. ft.
$174,000Active1 beds 2 baths1,200 sq. ft.9625 E Center Avenue #10C, Denver, CO 80247
MLS# 4677310Listed by: LARK & KEY REAL ESTATE - New
 $425,000Active2 beds 1 baths816 sq. ft.
$425,000Active2 beds 1 baths816 sq. ft.1205 W 39th Avenue, Denver, CO 80211
MLS# 9272130Listed by: LPT REALTY - New
 $379,900Active2 beds 2 baths1,668 sq. ft.
$379,900Active2 beds 2 baths1,668 sq. ft.7865 E Mississippi Avenue #1601, Denver, CO 80247
MLS# 9826565Listed by: RE/MAX LEADERS - New
 $659,000Active5 beds 3 baths2,426 sq. ft.
$659,000Active5 beds 3 baths2,426 sq. ft.3385 Poplar Street, Denver, CO 80207
MLS# 3605934Listed by: MODUS REAL ESTATE - Open Sun, 1 to 3pmNew
 $305,000Active1 beds 1 baths635 sq. ft.
$305,000Active1 beds 1 baths635 sq. ft.444 17th Street #205, Denver, CO 80202
MLS# 4831273Listed by: RE/MAX PROFESSIONALS - Open Sun, 1 to 4pmNew
 $1,550,000Active7 beds 4 baths4,248 sq. ft.
$1,550,000Active7 beds 4 baths4,248 sq. ft.2690 Stuart Street, Denver, CO 80212
MLS# 5632469Listed by: YOUR CASTLE REAL ESTATE INC - Coming Soon
 $2,895,000Coming Soon5 beds 6 baths
$2,895,000Coming Soon5 beds 6 baths2435 S Josephine Street, Denver, CO 80210
MLS# 5897425Listed by: RE/MAX OF CHERRY CREEK - New
 $1,900,000Active2 beds 4 baths4,138 sq. ft.
$1,900,000Active2 beds 4 baths4,138 sq. ft.1201 N Williams Street #17A, Denver, CO 80218
MLS# 5905529Listed by: LIV SOTHEBY'S INTERNATIONAL REALTY - New
 $590,000Active4 beds 2 baths1,835 sq. ft.
$590,000Active4 beds 2 baths1,835 sq. ft.3351 Poplar Street, Denver, CO 80207
MLS# 6033985Listed by: MODUS REAL ESTATE
