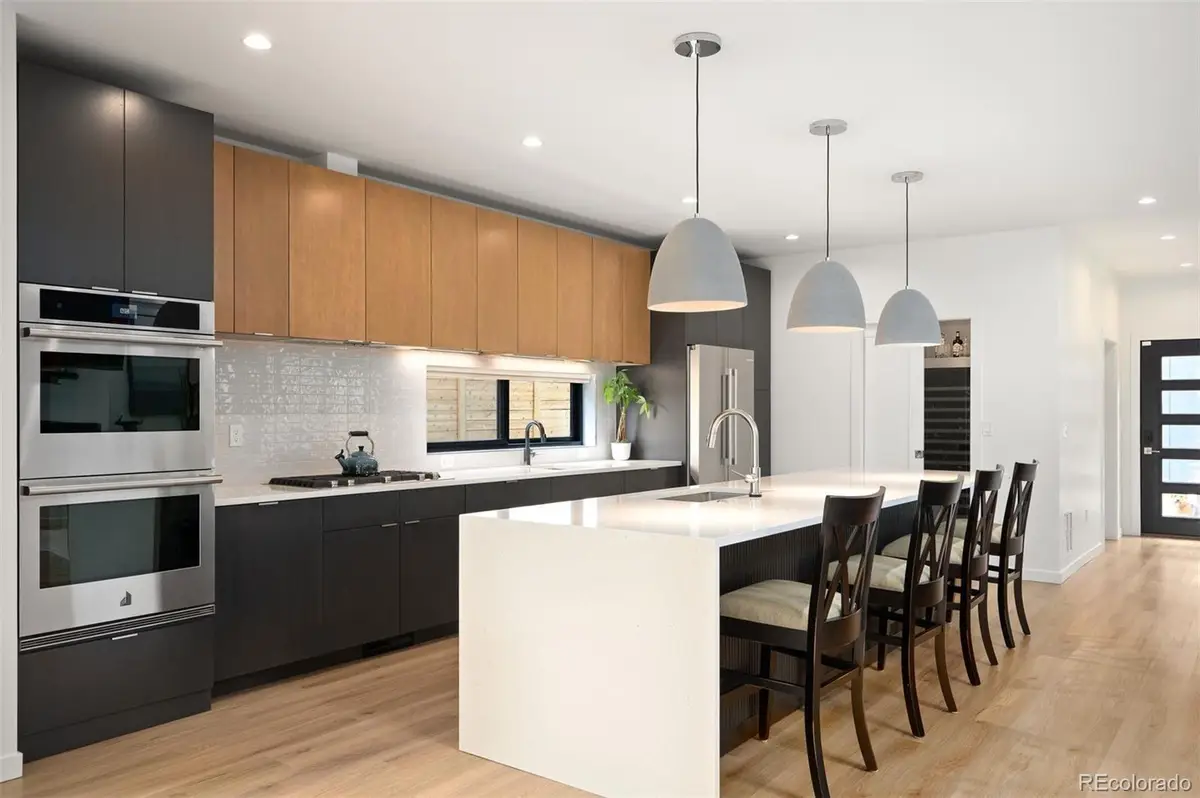4367 Yates Street, Denver, CO 80212
Local realty services provided by:ERA Shields Real Estate



Upcoming open houses
- Fri, Aug 1512:00 pm - 03:00 pm
Listed by:jennifer kurpinskyjkurpinsky@livsothebysrealty.com,720-339-1880
Office:liv sotheby's international realty
MLS#:2155923
Source:ML
Price summary
- Price:$1,625,000
- Price per sq. ft.:$606.34
About this home
Stunning Newer-Build Single-Family Home with High-End Finishes & Unbeatable Location
This beautifully designed newer construction home offers the perfect blend of luxury, comfort, and functionality. Welcome to your dream home! Featuring 4 spacious bedrooms and 4 thoughtfully appointed bathrooms, this home boasts a 3-car garage and countless upgrades throughout.
The heart of the home is the gourmet kitchen, showcasing a striking quartz waterfall island, custom cabinetry, upgraded hardwood floors, and a large walk-in pantry. The open-concept layout flows seamlessly into the main living area, where abundant natural light pours in and a cozy fireplace anchors the space. Accordion doors lead to a beautifully designed outdoor living area complete with built-in heaters and custom shades—perfect for entertaining year-round.
Additional highlights include a main floor office, a separate dining room, and a mudroom complete with a convenient dog wash. Upstairs, you’ll find all four bedrooms and three full bathrooms, including a show-stopping primary suite with a spacious en suite bath.
Other standout features include upgraded window treatments, custom closets throughout, dual HVAC systems, a whole-home humidifier, and rough-in for a future ADU. With its prime location and every amenity you could ask for, this home truly has it all.
Contact an agent
Home facts
- Year built:2022
- Listing Id #:2155923
Rooms and interior
- Bedrooms:4
- Total bathrooms:4
- Full bathrooms:3
- Half bathrooms:1
- Living area:2,680 sq. ft.
Heating and cooling
- Cooling:Central Air
- Heating:Forced Air
Structure and exterior
- Roof:Composition
- Year built:2022
- Building area:2,680 sq. ft.
- Lot area:0.13 Acres
Schools
- High school:North
- Middle school:Skinner
- Elementary school:Centennial
Utilities
- Water:Public
- Sewer:Public Sewer
Finances and disclosures
- Price:$1,625,000
- Price per sq. ft.:$606.34
- Tax amount:$8,677 (2024)
New listings near 4367 Yates Street
- Open Fri, 3 to 5pmNew
 $575,000Active2 beds 1 baths1,234 sq. ft.
$575,000Active2 beds 1 baths1,234 sq. ft.2692 S Quitman Street, Denver, CO 80219
MLS# 3892078Listed by: MILEHIMODERN - New
 $174,000Active1 beds 2 baths1,200 sq. ft.
$174,000Active1 beds 2 baths1,200 sq. ft.9625 E Center Avenue #10C, Denver, CO 80247
MLS# 4677310Listed by: LARK & KEY REAL ESTATE - New
 $425,000Active2 beds 1 baths816 sq. ft.
$425,000Active2 beds 1 baths816 sq. ft.1205 W 39th Avenue, Denver, CO 80211
MLS# 9272130Listed by: LPT REALTY - New
 $379,900Active2 beds 2 baths1,668 sq. ft.
$379,900Active2 beds 2 baths1,668 sq. ft.7865 E Mississippi Avenue #1601, Denver, CO 80247
MLS# 9826565Listed by: RE/MAX LEADERS - New
 $659,000Active5 beds 3 baths2,426 sq. ft.
$659,000Active5 beds 3 baths2,426 sq. ft.3385 Poplar Street, Denver, CO 80207
MLS# 3605934Listed by: MODUS REAL ESTATE - Open Sun, 1 to 3pmNew
 $305,000Active1 beds 1 baths635 sq. ft.
$305,000Active1 beds 1 baths635 sq. ft.444 17th Street #205, Denver, CO 80202
MLS# 4831273Listed by: RE/MAX PROFESSIONALS - Open Sun, 1 to 4pmNew
 $1,550,000Active7 beds 4 baths4,248 sq. ft.
$1,550,000Active7 beds 4 baths4,248 sq. ft.2690 Stuart Street, Denver, CO 80212
MLS# 5632469Listed by: YOUR CASTLE REAL ESTATE INC - Coming Soon
 $2,895,000Coming Soon5 beds 6 baths
$2,895,000Coming Soon5 beds 6 baths2435 S Josephine Street, Denver, CO 80210
MLS# 5897425Listed by: RE/MAX OF CHERRY CREEK - New
 $1,900,000Active2 beds 4 baths4,138 sq. ft.
$1,900,000Active2 beds 4 baths4,138 sq. ft.1201 N Williams Street #17A, Denver, CO 80218
MLS# 5905529Listed by: LIV SOTHEBY'S INTERNATIONAL REALTY - New
 $590,000Active4 beds 2 baths1,835 sq. ft.
$590,000Active4 beds 2 baths1,835 sq. ft.3351 Poplar Street, Denver, CO 80207
MLS# 6033985Listed by: MODUS REAL ESTATE
