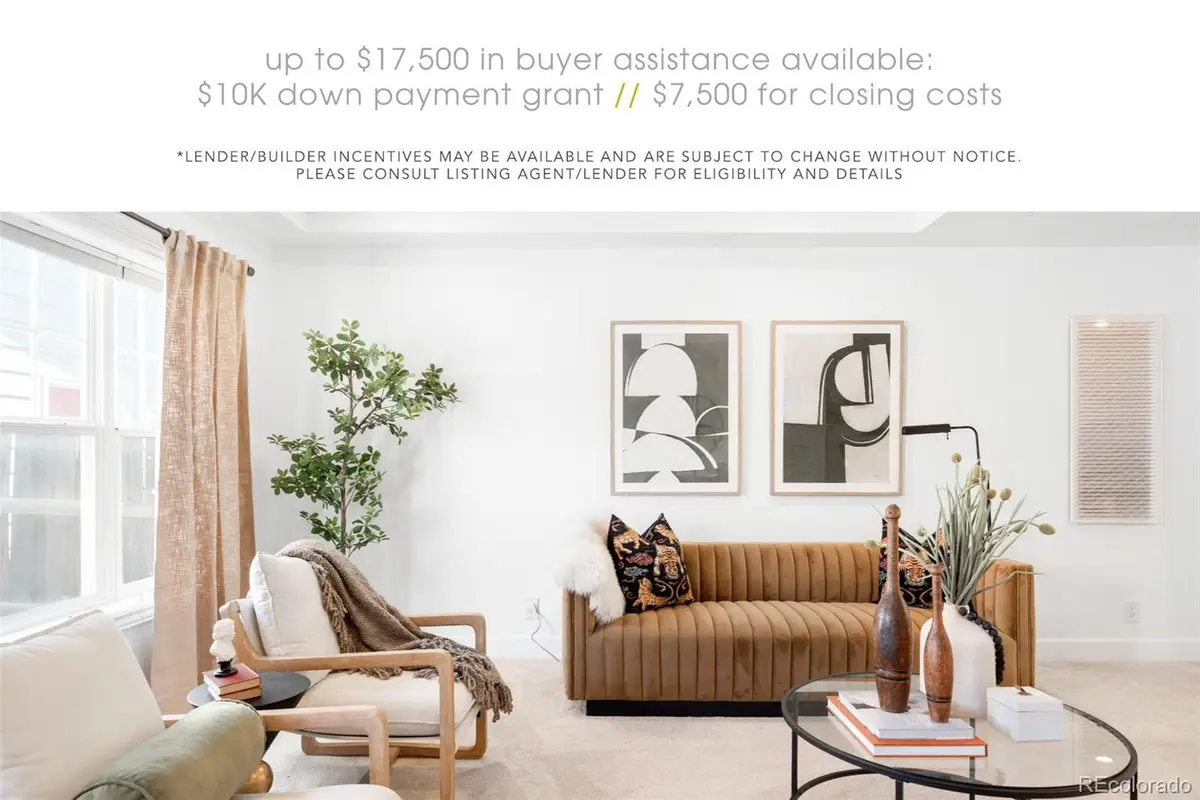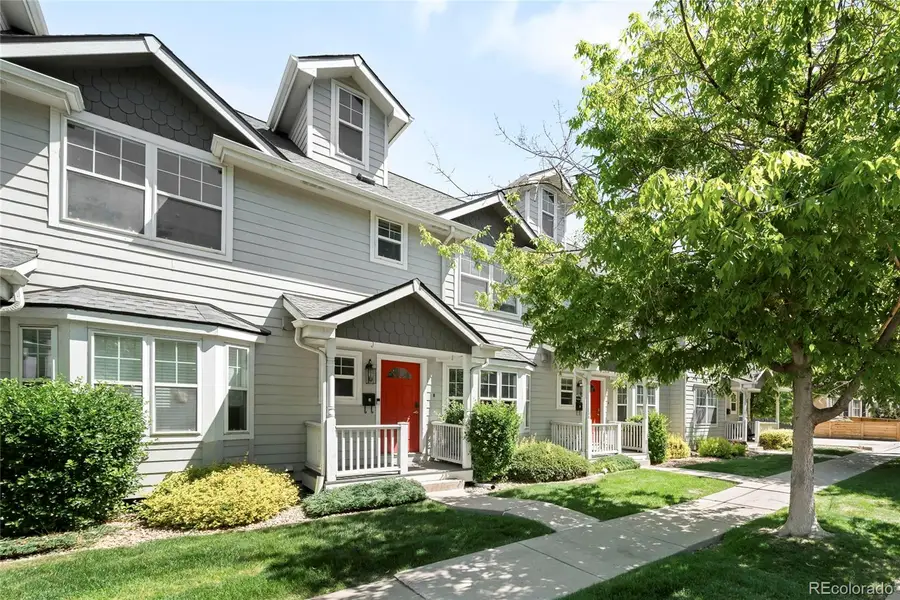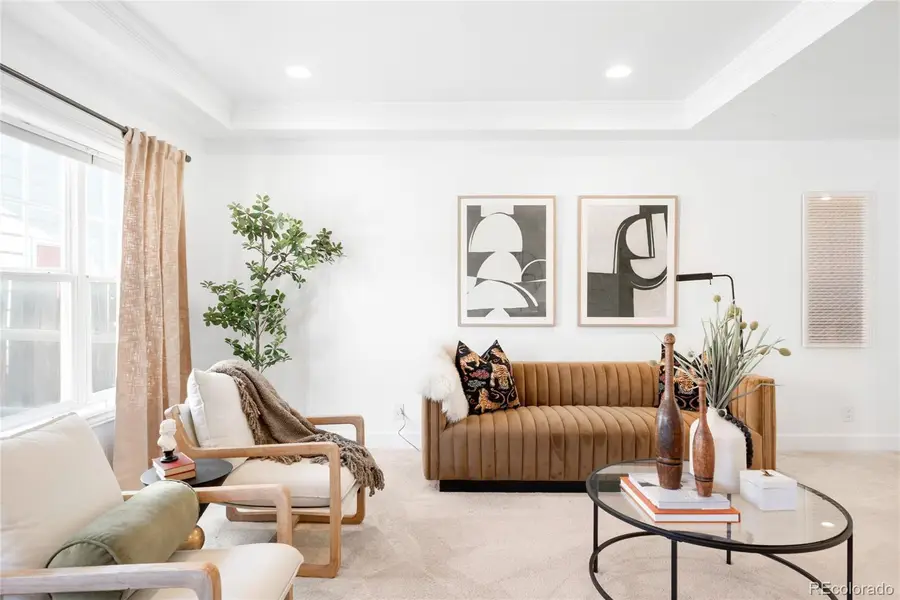4395 E Jewell Avenue #3, Denver, CO 80222
Local realty services provided by:RONIN Real Estate Professionals ERA Powered



4395 E Jewell Avenue #3,Denver, CO 80222
$399,900
- 2 Beds
- 3 Baths
- 1,673 sq. ft.
- Townhouse
- Active
Listed by:ashton whiteashton@milehimodern.com,720-428-1804
Office:milehimodern
MLS#:3296037
Source:ML
Price summary
- Price:$399,900
- Price per sq. ft.:$239.03
- Monthly HOA dues:$350
About this home
** Up to $17,500 in buyer assistance available—$10K down payment grant, $7,500 for closing costs**Perfectly poised in a central Virginia Village location, this home marries modern amenities and classic charm in a flowing layout. A classic red door within a covered front porch leads residents inward to a light-filled living space tucked beneath a tray ceiling and illuminated by a wide picture window. Bay windows set the stage in the eat-in kitchen, where generous cabinetry and counters maximize use of space, while a convenient powder room awaits nearby. Ascend to the second level to discover an elegant en-suite primary bedroom characterized by wide windows, expansive closet storage and an en-suite bathroom with dual vanities. The secondary bedroom is just as luminous with cascading natural light. Additional space to relax and entertain is found in the expansive lower level, where surround sound wiring and a wine bar encourage soirees at every level. Enjoy the convenience of dedicated garage parking as well as guest parking for home gatherings, all within moments of neighborhood amenities.
Contact an agent
Home facts
- Year built:2004
- Listing Id #:3296037
Rooms and interior
- Bedrooms:2
- Total bathrooms:3
- Full bathrooms:2
- Half bathrooms:1
- Living area:1,673 sq. ft.
Heating and cooling
- Cooling:Central Air
- Heating:Forced Air, Natural Gas
Structure and exterior
- Roof:Composition
- Year built:2004
- Building area:1,673 sq. ft.
Schools
- High school:South
- Middle school:Merrill
- Elementary school:Ellis
Utilities
- Water:Public
- Sewer:Public Sewer
Finances and disclosures
- Price:$399,900
- Price per sq. ft.:$239.03
- Tax amount:$1,951 (2024)
New listings near 4395 E Jewell Avenue #3
- Open Fri, 3 to 5pmNew
 $575,000Active2 beds 1 baths1,234 sq. ft.
$575,000Active2 beds 1 baths1,234 sq. ft.2692 S Quitman Street, Denver, CO 80219
MLS# 3892078Listed by: MILEHIMODERN - New
 $174,000Active1 beds 2 baths1,200 sq. ft.
$174,000Active1 beds 2 baths1,200 sq. ft.9625 E Center Avenue #10C, Denver, CO 80247
MLS# 4677310Listed by: LARK & KEY REAL ESTATE - New
 $425,000Active2 beds 1 baths816 sq. ft.
$425,000Active2 beds 1 baths816 sq. ft.1205 W 39th Avenue, Denver, CO 80211
MLS# 9272130Listed by: LPT REALTY - New
 $379,900Active2 beds 2 baths1,668 sq. ft.
$379,900Active2 beds 2 baths1,668 sq. ft.7865 E Mississippi Avenue #1601, Denver, CO 80247
MLS# 9826565Listed by: RE/MAX LEADERS - New
 $659,000Active5 beds 3 baths2,426 sq. ft.
$659,000Active5 beds 3 baths2,426 sq. ft.3385 Poplar Street, Denver, CO 80207
MLS# 3605934Listed by: MODUS REAL ESTATE - Open Sun, 1 to 3pmNew
 $305,000Active1 beds 1 baths635 sq. ft.
$305,000Active1 beds 1 baths635 sq. ft.444 17th Street #205, Denver, CO 80202
MLS# 4831273Listed by: RE/MAX PROFESSIONALS - Open Sun, 1 to 4pmNew
 $1,550,000Active7 beds 4 baths4,248 sq. ft.
$1,550,000Active7 beds 4 baths4,248 sq. ft.2690 Stuart Street, Denver, CO 80212
MLS# 5632469Listed by: YOUR CASTLE REAL ESTATE INC - Coming Soon
 $2,895,000Coming Soon5 beds 6 baths
$2,895,000Coming Soon5 beds 6 baths2435 S Josephine Street, Denver, CO 80210
MLS# 5897425Listed by: RE/MAX OF CHERRY CREEK - New
 $1,900,000Active2 beds 4 baths4,138 sq. ft.
$1,900,000Active2 beds 4 baths4,138 sq. ft.1201 N Williams Street #17A, Denver, CO 80218
MLS# 5905529Listed by: LIV SOTHEBY'S INTERNATIONAL REALTY - New
 $590,000Active4 beds 2 baths1,835 sq. ft.
$590,000Active4 beds 2 baths1,835 sq. ft.3351 Poplar Street, Denver, CO 80207
MLS# 6033985Listed by: MODUS REAL ESTATE
