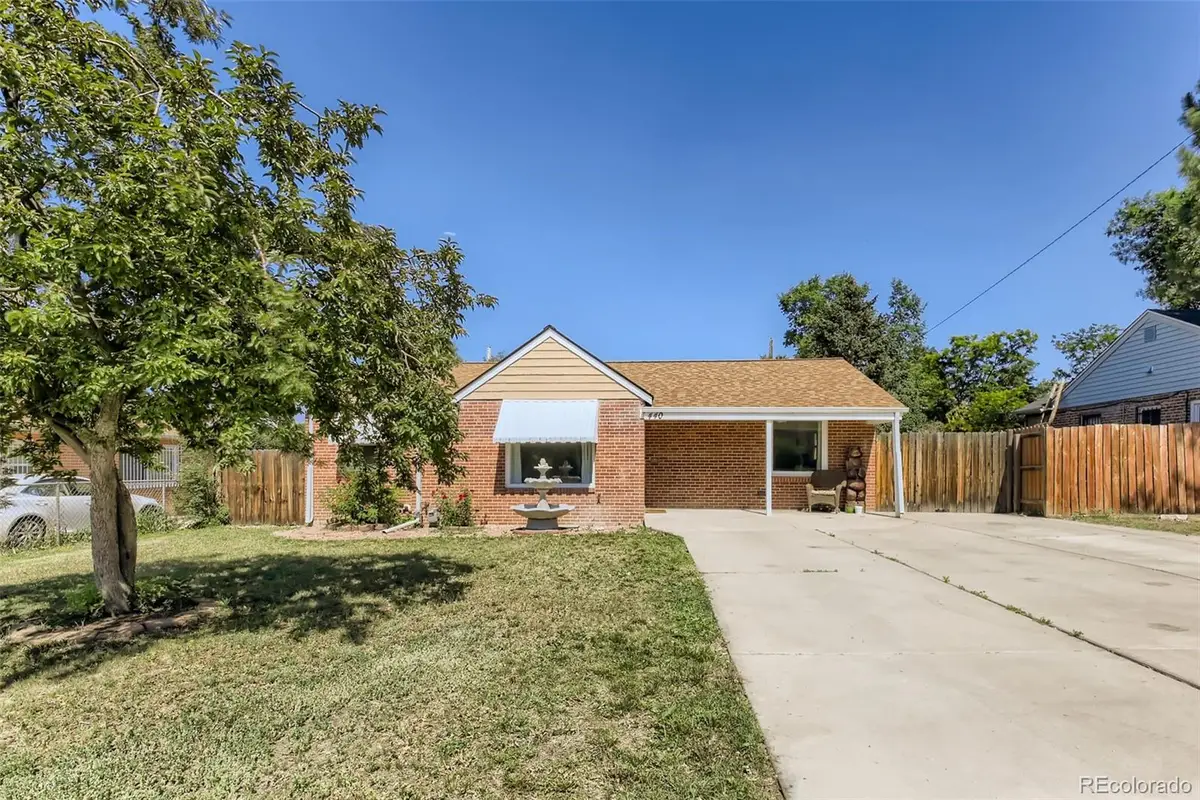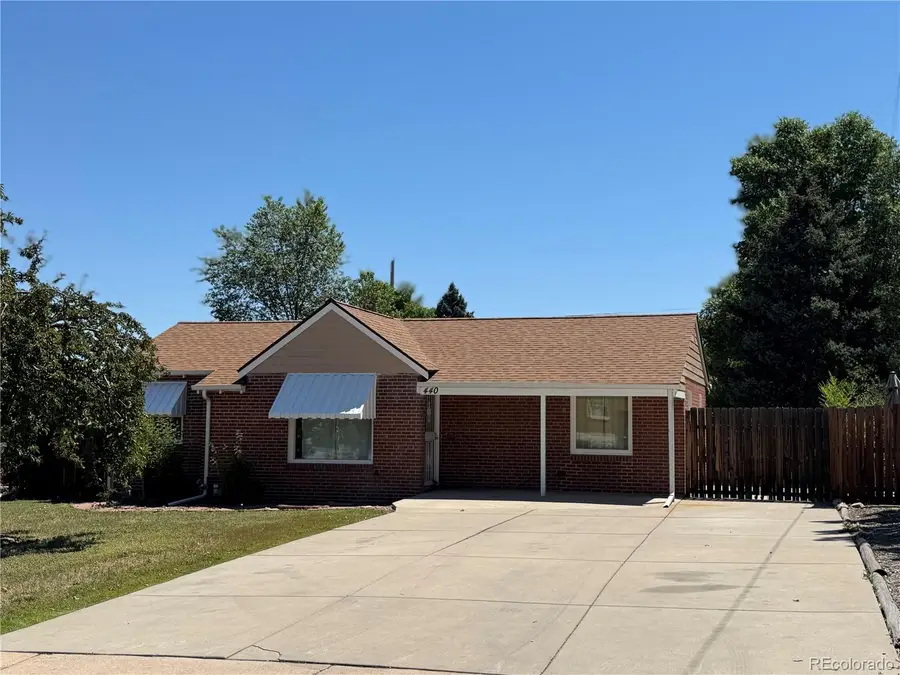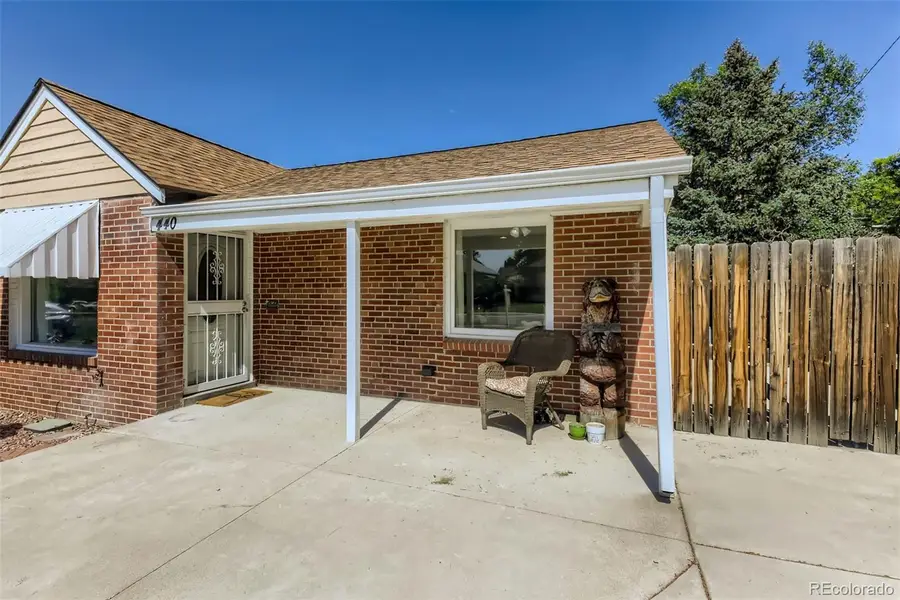440 S Dale Court, Denver, CO 80219
Local realty services provided by:RONIN Real Estate Professionals ERA Powered



440 S Dale Court,Denver, CO 80219
$495,000
- 4 Beds
- 2 Baths
- 1,973 sq. ft.
- Single family
- Active
Listed by:alison tschoepe-houckALLHomesColorado@gmail.com,303-884-7988
Office:re brokers
MLS#:3060018
Source:ML
Price summary
- Price:$495,000
- Price per sq. ft.:$250.89
About this home
This home is a must see in a quiet neighborhood. Four bedrooms, two full bathrooms, flex space and a fully finished basement. Property sits on a spacious lot with large front & back yards and a two-car detached garage. On the main floor you will find two bedrooms, one bathroom and a spacious living & kitchen area. The kitchen provides enough room for a large dining area and option for an island. The living room is fully open to the kitchen with natural light throughout. The flooring on the main level was updated with matching LPV, (photos with furniture show flooring prior to the floor update). Off the kitchen you will find an additional 300 square feet flex space with base board heating. Home has a sprinkler system in place, however, needs to be updated to working condition. Two car detached garage has one electric and one manual door. Central air and forced heat throughout. Hudson Lake Park is four blocks away, enjoy a walk around the lake, picnic, yoga or volleyball in the park. Please contact listing agent with any questions.
Contact an agent
Home facts
- Year built:1949
- Listing Id #:3060018
Rooms and interior
- Bedrooms:4
- Total bathrooms:2
- Full bathrooms:2
- Living area:1,973 sq. ft.
Heating and cooling
- Cooling:Central Air
- Heating:Forced Air, Radiant
Structure and exterior
- Roof:Composition
- Year built:1949
- Building area:1,973 sq. ft.
- Lot area:0.17 Acres
Schools
- High school:Colorado High School Charter
- Middle school:Kepner
- Elementary school:Munroe
Utilities
- Water:Public
- Sewer:Public Sewer
Finances and disclosures
- Price:$495,000
- Price per sq. ft.:$250.89
- Tax amount:$2,954 (2024)
New listings near 440 S Dale Court
- Coming Soon
 $215,000Coming Soon2 beds 1 baths
$215,000Coming Soon2 beds 1 baths710 S Clinton Street #11A, Denver, CO 80247
MLS# 5818113Listed by: KENTWOOD REAL ESTATE CITY PROPERTIES - New
 $425,000Active1 beds 1 baths801 sq. ft.
$425,000Active1 beds 1 baths801 sq. ft.3034 N High Street, Denver, CO 80205
MLS# 5424516Listed by: REDFIN CORPORATION - New
 $315,000Active2 beds 2 baths1,316 sq. ft.
$315,000Active2 beds 2 baths1,316 sq. ft.3855 S Monaco Street #173, Denver, CO 80237
MLS# 6864142Listed by: BARON ENTERPRISES INC - Open Sat, 11am to 1pmNew
 $350,000Active3 beds 3 baths1,888 sq. ft.
$350,000Active3 beds 3 baths1,888 sq. ft.1200 S Monaco St Parkway #24, Denver, CO 80224
MLS# 1754871Listed by: COLDWELL BANKER GLOBAL LUXURY DENVER - New
 $875,000Active6 beds 2 baths1,875 sq. ft.
$875,000Active6 beds 2 baths1,875 sq. ft.946 S Leyden Street, Denver, CO 80224
MLS# 4193233Listed by: YOUR CASTLE REAL ESTATE INC - Open Fri, 4 to 6pmNew
 $920,000Active2 beds 2 baths2,095 sq. ft.
$920,000Active2 beds 2 baths2,095 sq. ft.2090 Bellaire Street, Denver, CO 80207
MLS# 5230796Listed by: KENTWOOD REAL ESTATE CITY PROPERTIES - New
 $4,350,000Active6 beds 6 baths6,038 sq. ft.
$4,350,000Active6 beds 6 baths6,038 sq. ft.1280 S Gaylord Street, Denver, CO 80210
MLS# 7501242Listed by: VINTAGE HOMES OF DENVER, INC. - New
 $415,000Active2 beds 1 baths745 sq. ft.
$415,000Active2 beds 1 baths745 sq. ft.1760 Wabash Street, Denver, CO 80220
MLS# 8611239Listed by: DVX PROPERTIES LLC - Coming Soon
 $890,000Coming Soon4 beds 4 baths
$890,000Coming Soon4 beds 4 baths4020 Fenton Court, Denver, CO 80212
MLS# 9189229Listed by: TRAILHEAD RESIDENTIAL GROUP - Open Fri, 4 to 6pmNew
 $3,695,000Active6 beds 8 baths6,306 sq. ft.
$3,695,000Active6 beds 8 baths6,306 sq. ft.1018 S Vine Street, Denver, CO 80209
MLS# 1595817Listed by: LIV SOTHEBY'S INTERNATIONAL REALTY

