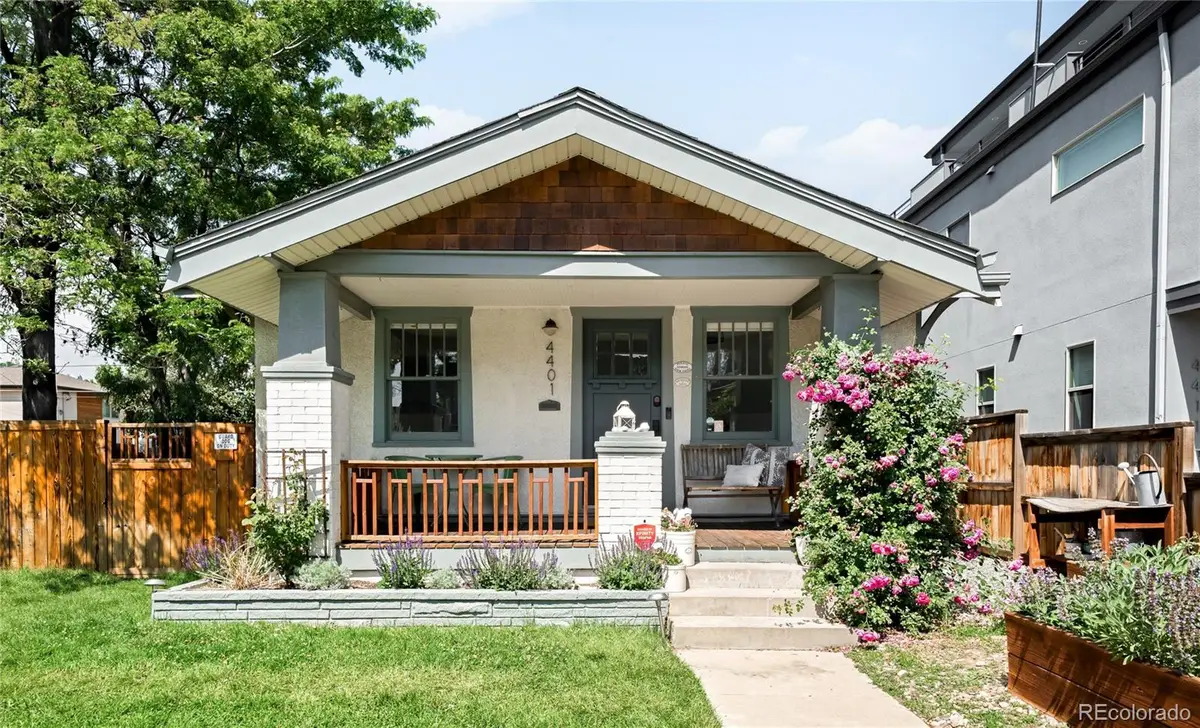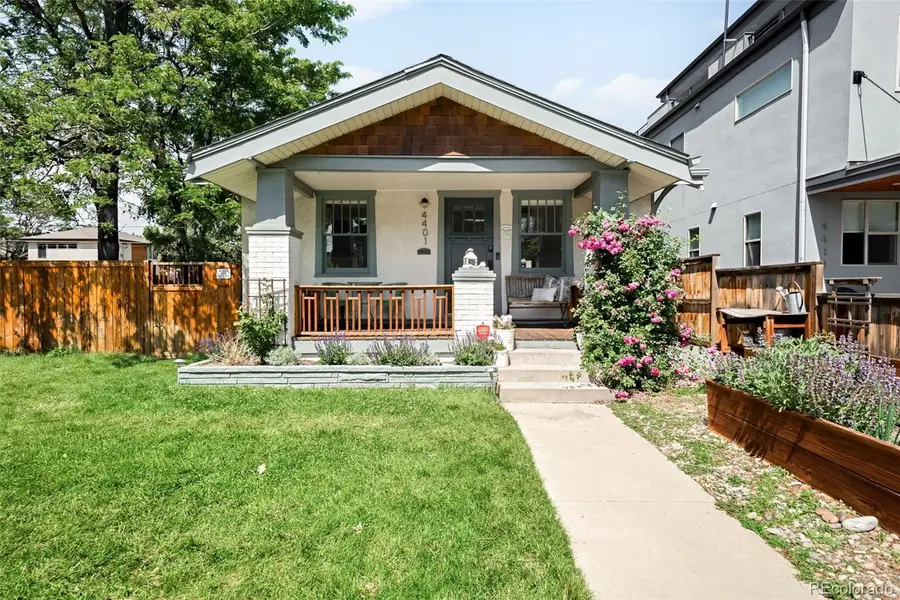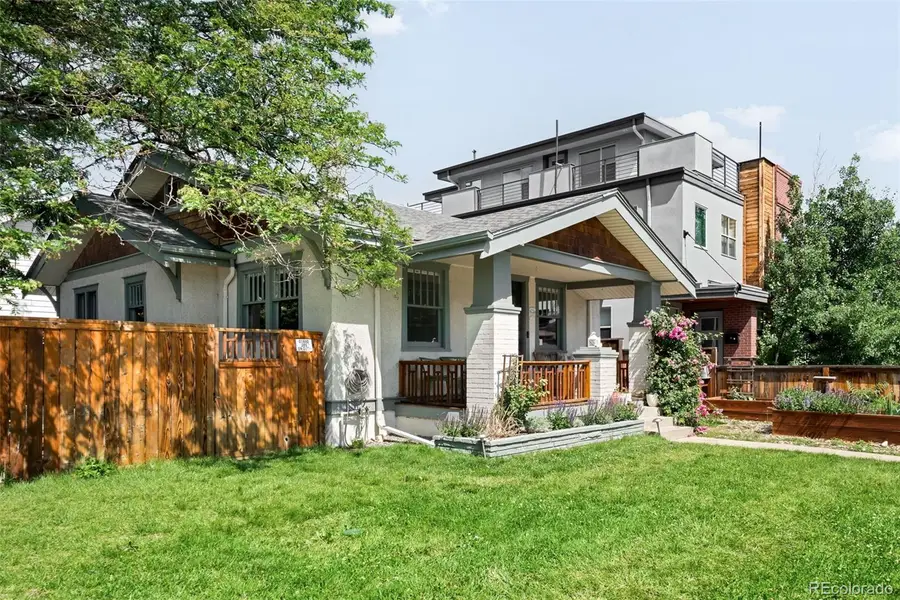4401 Vrain Street, Denver, CO 80212
Local realty services provided by:RONIN Real Estate Professionals ERA Powered



4401 Vrain Street,Denver, CO 80212
$850,000
- 4 Beds
- 2 Baths
- 2,040 sq. ft.
- Single family
- Pending
Listed by:madison wayne3037200456
Office:milehimodern - boulder
MLS#:IR1040252
Source:ML
Price summary
- Price:$850,000
- Price per sq. ft.:$416.67
About this home
Sunlit charm meets modern living in the heart of Berkeley. Nestled in one of Denver's most beloved neighborhoods, this beautifully renovated bungalow (2018 remodel) blends timeless character with modern ease-no old-home headaches here. Two blocks from the vibrant Tennyson Street and Berkeley Lake Park, this home offers the lifestyle you've been dreaming of. A classic front porch welcomes you, setting the tone for a space full of natural light and soul. Inside, original hardwood floors, historic windows, and a soft, neutral palette create a calm and inviting backdrop for everyday living and entertaining. The open-concept living is ideal for gatherings, with sunlight pouring through beautifully windows that add depth and personality. The kitchen is sleek and functional with stainless steel appliances, a built-in pantry, and streamlined cabinetry to meet the needs of any home chef. Two bedrooms with closets and a stylishly remodeled bathroom featuring designer tile and thoughtful finishes finish the main level. Upstairs, a bright loft provides the perfect spot for a home office, studio, or meditation space. Downstairs, the fully finished basement (7ft tall ceilings) offers incredible flexibility: a primary suite with private bath, walk-through closet and a kitchenette-perfect for guests, house-hacking, or multigenerational living. An additional bedroom and laundry room complete the lower level. Unwind in the private, tree-shaded south side-yard, complete with a raised deck, shed for storage, and play space for your dog, all surrounded by a tall wooden fence for added privacy. This outdoor retreat is made for morning coffee, summer evenings, and weekend lounging. You're steps from some of Denver's best: pastries from Bakery Four, yoga at Ohana, workouts at Alchemy365, coffee at Queen City Collective, and live music at The Oriental. This isn't just a home-it's a lifestyle.
Contact an agent
Home facts
- Year built:1926
- Listing Id #:IR1040252
Rooms and interior
- Bedrooms:4
- Total bathrooms:2
- Full bathrooms:1
- Living area:2,040 sq. ft.
Heating and cooling
- Cooling:Central Air
- Heating:Forced Air
Structure and exterior
- Roof:Composition
- Year built:1926
- Building area:2,040 sq. ft.
- Lot area:0.07 Acres
Schools
- High school:North
- Middle school:Other
- Elementary school:Centennial
Utilities
- Water:Public
Finances and disclosures
- Price:$850,000
- Price per sq. ft.:$416.67
- Tax amount:$4,797 (2024)
New listings near 4401 Vrain Street
- New
 $350,000Active3 beds 3 baths1,888 sq. ft.
$350,000Active3 beds 3 baths1,888 sq. ft.1200 S Monaco St Parkway #24, Denver, CO 80224
MLS# 1754871Listed by: COLDWELL BANKER GLOBAL LUXURY DENVER - New
 $875,000Active6 beds 2 baths1,875 sq. ft.
$875,000Active6 beds 2 baths1,875 sq. ft.946 S Leyden Street, Denver, CO 80224
MLS# 4193233Listed by: YOUR CASTLE REAL ESTATE INC - New
 $920,000Active2 beds 2 baths2,095 sq. ft.
$920,000Active2 beds 2 baths2,095 sq. ft.2090 Bellaire Street, Denver, CO 80207
MLS# 5230796Listed by: KENTWOOD REAL ESTATE CITY PROPERTIES - New
 $4,350,000Active6 beds 6 baths6,038 sq. ft.
$4,350,000Active6 beds 6 baths6,038 sq. ft.1280 S Gaylord Street, Denver, CO 80210
MLS# 7501242Listed by: VINTAGE HOMES OF DENVER, INC. - New
 $415,000Active2 beds 1 baths745 sq. ft.
$415,000Active2 beds 1 baths745 sq. ft.1760 Wabash Street, Denver, CO 80220
MLS# 8611239Listed by: DVX PROPERTIES LLC - Coming Soon
 $890,000Coming Soon4 beds 4 baths
$890,000Coming Soon4 beds 4 baths4020 Fenton Court, Denver, CO 80212
MLS# 9189229Listed by: TRAILHEAD RESIDENTIAL GROUP - New
 $3,695,000Active6 beds 8 baths6,306 sq. ft.
$3,695,000Active6 beds 8 baths6,306 sq. ft.1018 S Vine Street, Denver, CO 80209
MLS# 1595817Listed by: LIV SOTHEBY'S INTERNATIONAL REALTY - New
 $320,000Active2 beds 2 baths1,607 sq. ft.
$320,000Active2 beds 2 baths1,607 sq. ft.7755 E Quincy Avenue #T68, Denver, CO 80237
MLS# 5705019Listed by: PORCHLIGHT REAL ESTATE GROUP - New
 $410,000Active1 beds 1 baths942 sq. ft.
$410,000Active1 beds 1 baths942 sq. ft.925 N Lincoln Street #6J-S, Denver, CO 80203
MLS# 6078000Listed by: NAV REAL ESTATE - New
 $280,000Active0.19 Acres
$280,000Active0.19 Acres3145 W Ada Place, Denver, CO 80219
MLS# 9683635Listed by: ENGEL & VOLKERS DENVER
