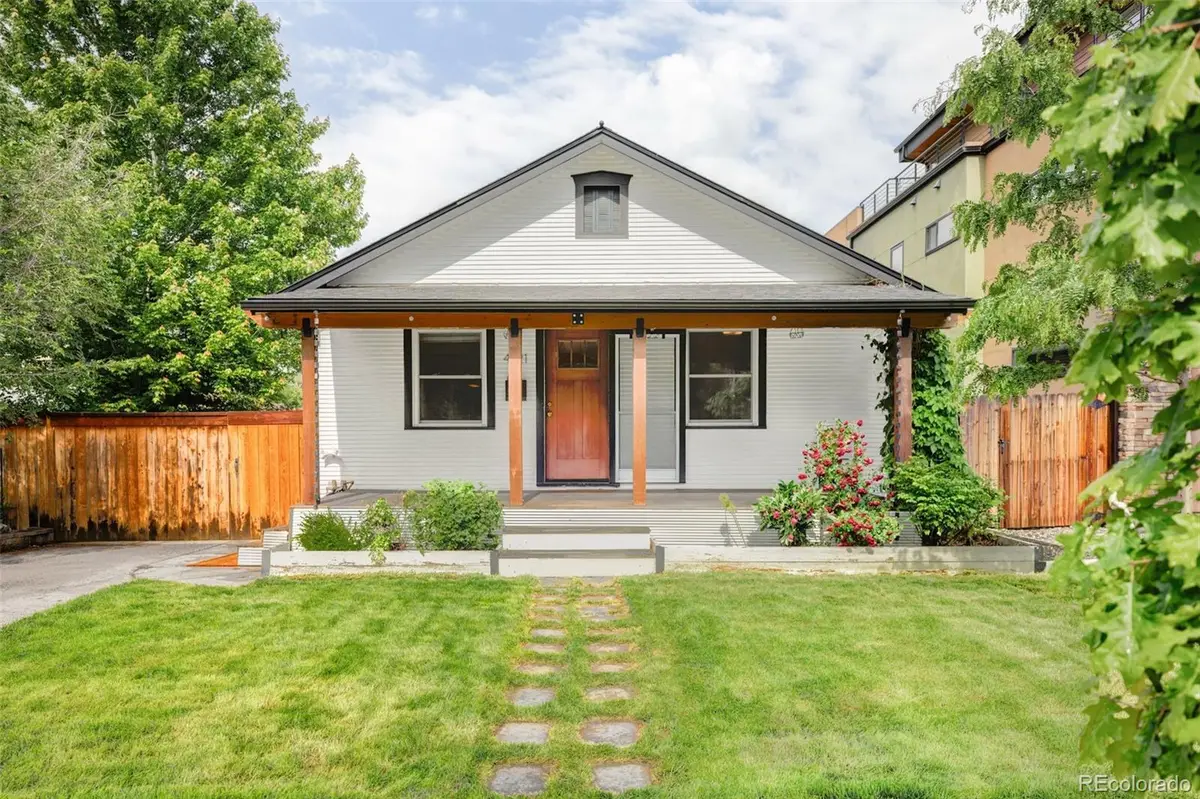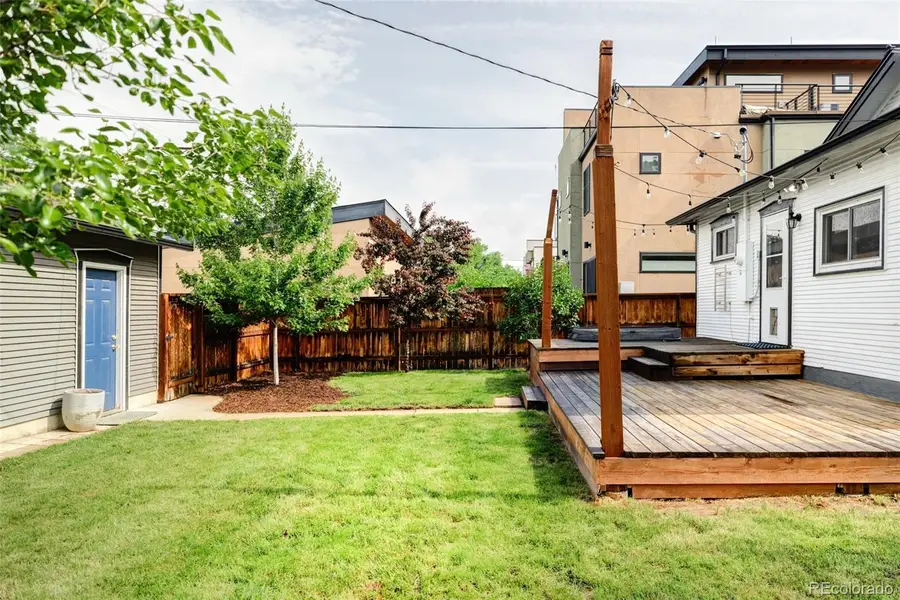4421 Raleigh Street, Denver, CO 80212
Local realty services provided by:ERA Shields Real Estate



4421 Raleigh Street,Denver, CO 80212
$885,000
- 4 Beds
- 2 Baths
- 2,184 sq. ft.
- Single family
- Active
Listed by:grace sullivan and bob brown teambrownresidential@milehimodern.com,720-635-5434
Office:milehimodern
MLS#:8034884
Source:ML
Price summary
- Price:$885,000
- Price per sq. ft.:$405.22
About this home
Tucked just two blocks from lively Tennyson Street, this stylish home in the heart of Berkeley offers an unmatched blend of character and comfort. Set on a spacious 6,250-square-foot lot, this single-family home offers rare walkability and thoughtful design throughout. Inside, a bright and open floorplan features contemporary finishes and an inviting living area anchored by a brand-new fireplace and wide-set windows that flood the space with natural light. Entertain with ease in the dedicated dining area, complete with a built-in beverage bar and fridge, and enjoy a kitchen that pairs sleek cabinetry and stainless steel appliances with modern hardware and smart functionality. The main level hosts two bedrooms, including a primary suite with a generous walk-in closet. Downstairs, a recently finished basement expands your living space with a large rec room, a separate laundry area (washer + dryer included), a conforming bedroom with egress, and a versatile non-conforming bedroom or office -- ideal for guests or work-from-home needs. Step outside to a southwest-facing backyard retreat -- fully fenced and thoughtfully designed with a deck, patio, and hot tub for year-round enjoyment. An oversized two-car garage with alley access provides ample storage. This is a great space to imagine a future ADU. All of this, just a short stroll to Huckleberry Roasters, Parisi, Berkeley Lake Park, and everything Tennyson Street has to offer. A rare opportunity to own a turnkey home in the heart of Berkeley.
Contact an agent
Home facts
- Year built:1923
- Listing Id #:8034884
Rooms and interior
- Bedrooms:4
- Total bathrooms:2
- Full bathrooms:1
- Living area:2,184 sq. ft.
Heating and cooling
- Cooling:Central Air
- Heating:Forced Air
Structure and exterior
- Roof:Composition
- Year built:1923
- Building area:2,184 sq. ft.
- Lot area:0.14 Acres
Schools
- High school:North
- Middle school:Bryant-Webster
- Elementary school:Centennial
Utilities
- Water:Public
- Sewer:Public Sewer
Finances and disclosures
- Price:$885,000
- Price per sq. ft.:$405.22
- Tax amount:$4,355 (2024)
New listings near 4421 Raleigh Street
- Coming Soon
 $215,000Coming Soon2 beds 1 baths
$215,000Coming Soon2 beds 1 baths710 S Clinton Street #11A, Denver, CO 80247
MLS# 5818113Listed by: KENTWOOD REAL ESTATE CITY PROPERTIES - New
 $425,000Active1 beds 1 baths801 sq. ft.
$425,000Active1 beds 1 baths801 sq. ft.3034 N High Street, Denver, CO 80205
MLS# 5424516Listed by: REDFIN CORPORATION - New
 $315,000Active2 beds 2 baths1,316 sq. ft.
$315,000Active2 beds 2 baths1,316 sq. ft.3855 S Monaco Street #173, Denver, CO 80237
MLS# 6864142Listed by: BARON ENTERPRISES INC - Open Sat, 11am to 1pmNew
 $350,000Active3 beds 3 baths1,888 sq. ft.
$350,000Active3 beds 3 baths1,888 sq. ft.1200 S Monaco St Parkway #24, Denver, CO 80224
MLS# 1754871Listed by: COLDWELL BANKER GLOBAL LUXURY DENVER - New
 $875,000Active6 beds 2 baths1,875 sq. ft.
$875,000Active6 beds 2 baths1,875 sq. ft.946 S Leyden Street, Denver, CO 80224
MLS# 4193233Listed by: YOUR CASTLE REAL ESTATE INC - Open Fri, 4 to 6pmNew
 $920,000Active2 beds 2 baths2,095 sq. ft.
$920,000Active2 beds 2 baths2,095 sq. ft.2090 Bellaire Street, Denver, CO 80207
MLS# 5230796Listed by: KENTWOOD REAL ESTATE CITY PROPERTIES - New
 $4,350,000Active6 beds 6 baths6,038 sq. ft.
$4,350,000Active6 beds 6 baths6,038 sq. ft.1280 S Gaylord Street, Denver, CO 80210
MLS# 7501242Listed by: VINTAGE HOMES OF DENVER, INC. - New
 $415,000Active2 beds 1 baths745 sq. ft.
$415,000Active2 beds 1 baths745 sq. ft.1760 Wabash Street, Denver, CO 80220
MLS# 8611239Listed by: DVX PROPERTIES LLC - Coming Soon
 $890,000Coming Soon4 beds 4 baths
$890,000Coming Soon4 beds 4 baths4020 Fenton Court, Denver, CO 80212
MLS# 9189229Listed by: TRAILHEAD RESIDENTIAL GROUP - Open Fri, 4 to 6pmNew
 $3,695,000Active6 beds 8 baths6,306 sq. ft.
$3,695,000Active6 beds 8 baths6,306 sq. ft.1018 S Vine Street, Denver, CO 80209
MLS# 1595817Listed by: LIV SOTHEBY'S INTERNATIONAL REALTY

