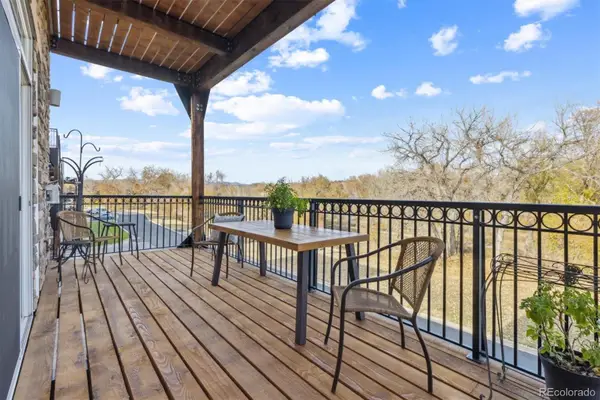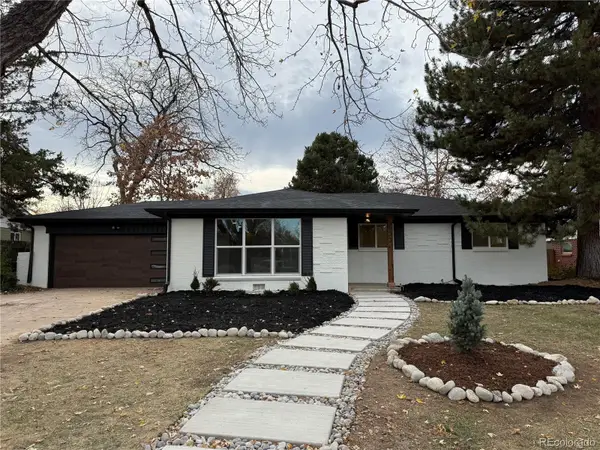4445 S Lowell Boulevard, Denver, CO 80236
Local realty services provided by:RONIN Real Estate Professionals ERA Powered
Listed by: tobias trujillotobias@edprather.com,720-435-0137
Office: ed prather real estate
MLS#:4679164
Source:ML
Price summary
- Price:$270,000
- Price per sq. ft.:$153.85
- Monthly HOA dues:$438
About this home
Welcome to 4445 S Lowell Boulevard, a delightful 2-bedroom, 2-bath townhome-style condo in the inviting Westchester North community. A classic brick archway and cheerful landscaped walkway lead into a thoughtfully designed home with timeless charm and abundant potential. Inside, the main level offers a bright and spacious living room with a cozy fireplace and elegant wrought-iron stair railings. The flow continues into the dedicated dining space with sliding glass doors that open to a private, tree-shaded patio—ideal for summer evenings or a tranquil morning retreat. The adjacent kitchen exudes vintage appeal with soft-close cabinetry, decorative trim, and generous counter space for everyday cooking or hosting friends. Upstairs, two well-sized bedrooms offer ample closet space and share a full bathroom with nostalgic wallpaper detail. The full-size basement spans over 540 square feet and is a true blank canvas—perfect for future living space, creative studio, gym, or storage. Other highlights include one assigned covered parking space directly behind the unit, in-unit laundry hookups, and forced-air heating. The HOA covers exterior maintenance, water, sewer, trash, and snow removal for low-stress living, and recently got a FHA spot approval! Located just minutes from shopping, dining, parks, and major commuter routes like US-285 and Santa Fe Drive, this home delivers the perfect mix of convenience, community, and character—with room to make it your own.Don’t miss this incredible opportunity to own a slice of Colorado living!***Seller has added a fresh coat of paint and new carpet throughout the home***
Contact an agent
Home facts
- Year built:1971
- Listing ID #:4679164
Rooms and interior
- Bedrooms:2
- Total bathrooms:2
- Full bathrooms:1
- Half bathrooms:1
- Living area:1,755 sq. ft.
Heating and cooling
- Cooling:Central Air
- Heating:Forced Air
Structure and exterior
- Roof:Shingle
- Year built:1971
- Building area:1,755 sq. ft.
Schools
- High school:John F. Kennedy
- Middle school:Henry
- Elementary school:Kaiser
Utilities
- Water:Public
- Sewer:Public Sewer
Finances and disclosures
- Price:$270,000
- Price per sq. ft.:$153.85
- Tax amount:$867 (2024)
New listings near 4445 S Lowell Boulevard
- New
 $725,000Active5 beds 3 baths2,444 sq. ft.
$725,000Active5 beds 3 baths2,444 sq. ft.6851 E Iliff Place, Denver, CO 80224
MLS# 2417153Listed by: HIGH RIDGE REALTY - New
 $500,000Active2 beds 3 baths2,195 sq. ft.
$500,000Active2 beds 3 baths2,195 sq. ft.6000 W Floyd Avenue #212, Denver, CO 80227
MLS# 3423501Listed by: EQUITY COLORADO REAL ESTATE - New
 $889,000Active2 beds 2 baths1,445 sq. ft.
$889,000Active2 beds 2 baths1,445 sq. ft.4735 W 38th Avenue, Denver, CO 80212
MLS# 8154528Listed by: LIVE.LAUGH.DENVER. REAL ESTATE GROUP - New
 $798,000Active3 beds 2 baths2,072 sq. ft.
$798,000Active3 beds 2 baths2,072 sq. ft.2842 N Glencoe Street, Denver, CO 80207
MLS# 2704555Listed by: COMPASS - DENVER - New
 $820,000Active5 beds 5 baths2,632 sq. ft.
$820,000Active5 beds 5 baths2,632 sq. ft.944 Ivanhoe Street, Denver, CO 80220
MLS# 6464709Listed by: SARA SELLS COLORADO - New
 $400,000Active5 beds 2 baths1,924 sq. ft.
$400,000Active5 beds 2 baths1,924 sq. ft.301 W 78th Place, Denver, CO 80221
MLS# 7795349Listed by: KELLER WILLIAMS PREFERRED REALTY - Coming Soon
 $924,900Coming Soon5 beds 4 baths
$924,900Coming Soon5 beds 4 baths453 S Oneida Way, Denver, CO 80224
MLS# 8656263Listed by: BROKERS GUILD HOMES - Coming Soon
 $360,000Coming Soon2 beds 2 baths
$360,000Coming Soon2 beds 2 baths9850 W Stanford Avenue #D, Littleton, CO 80123
MLS# 5719541Listed by: COLDWELL BANKER REALTY 18 - New
 $375,000Active2 beds 2 baths1,044 sq. ft.
$375,000Active2 beds 2 baths1,044 sq. ft.8755 W Berry Avenue #201, Littleton, CO 80123
MLS# 2529716Listed by: KENTWOOD REAL ESTATE CHERRY CREEK - New
 $525,000Active3 beds 2 baths1,335 sq. ft.
$525,000Active3 beds 2 baths1,335 sq. ft.3678 S Newland Street, Denver, CO 80235
MLS# 3623827Listed by: NAV REAL ESTATE
