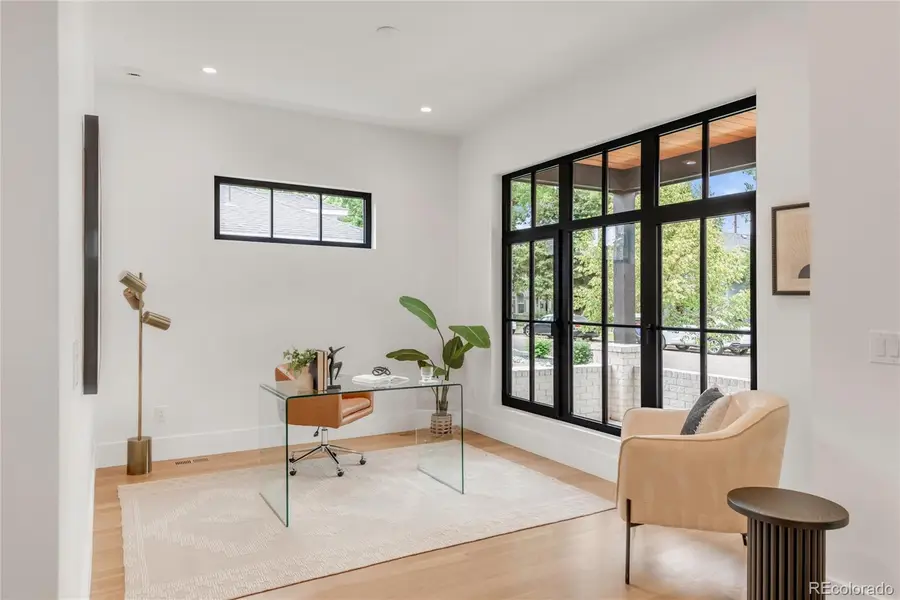4452 Xavier Street, Denver, CO 80212
Local realty services provided by:RONIN Real Estate Professionals ERA Powered



4452 Xavier Street,Denver, CO 80212
$3,190,000
- 6 Beds
- 7 Baths
- 7,101 sq. ft.
- Single family
- Active
Listed by:james rodriguezjamesr8601@gmail.com,303-455-3300
Office:re/max professionals
MLS#:9093512
Source:ML
Price summary
- Price:$3,190,000
- Price per sq. ft.:$449.23
About this home
This elegant and beautifully crafted luxury modern home set on an oversize 8600 sq ft lot is an easy stroll to Tennyson St and its popular restaurants, trendy bars, boutique shops & entertainment venues. A blend of modern and traditional design yields a unique and distinguished home with over 6200 sq ft of finished living space across 3 levels plus a basement and a detached 888 sf ADU. All above ground floors are hardwood, porcelain, tile, or marble. A grand foyer leads to an open-concept design with 10 ft ceilings and large imported European windows that creates a bright and welcoming space for indoor/outdoor living and entertaining. The chef's kitchen features an oversized 10' X6' island with wrap-around seating, natural stone countertops, custom cabinetry, professional grade Thermador appliances and Dacor refrigerator-freezer towers. A cleverly concealed room adds an element of surprise, while the spacious pantry with cabinets and a microwave and the butler's pantry with sink and under counter beverage refrigerators, ensure ample storage and convenience. The large living room is anchored by a cozy fireplace and has 8' glass sliders that leads to a covered patio. This level also offers an office/flex room. On the second floor, the luxurious primary bedroom boasts a "room-size" walk in closet that links to a spacious laundry room. The primary bathroom offers marble finishes, dual vanities and linen cabinets on separate walls, a soaking tub and shower system within a central wet room space and separate private toilet rooms. Two additional ensuite bedrooms complete this floor level. The third floor has a spacious family room that leads to a covered deck, a full sz wet bar, and an additional bedroom/bathroom. The finished basement has an immense entertainment room with a wet bar, a bedroom/bathroom, a laundry room, and a flex room. Above the 3 car oversize garage is a beautiful ADU with a bedroom and full bath, laundry closet & open plan living/dining/kitchen.
Contact an agent
Home facts
- Year built:2025
- Listing Id #:9093512
Rooms and interior
- Bedrooms:6
- Total bathrooms:7
- Full bathrooms:4
- Living area:7,101 sq. ft.
Heating and cooling
- Cooling:Central Air
- Heating:Forced Air, Heat Pump, Natural Gas, Radiant Floor
Structure and exterior
- Roof:Membrane, Metal, Shingle
- Year built:2025
- Building area:7,101 sq. ft.
- Lot area:0.2 Acres
Schools
- High school:North
- Middle school:Skinner
- Elementary school:Centennial
Utilities
- Water:Public
- Sewer:Public Sewer
Finances and disclosures
- Price:$3,190,000
- Price per sq. ft.:$449.23
- Tax amount:$3,541 (2024)
New listings near 4452 Xavier Street
- Coming Soon
 $215,000Coming Soon2 beds 1 baths
$215,000Coming Soon2 beds 1 baths710 S Clinton Street #11A, Denver, CO 80247
MLS# 5818113Listed by: KENTWOOD REAL ESTATE CITY PROPERTIES - New
 $425,000Active1 beds 1 baths801 sq. ft.
$425,000Active1 beds 1 baths801 sq. ft.3034 N High Street, Denver, CO 80205
MLS# 5424516Listed by: REDFIN CORPORATION - New
 $315,000Active2 beds 2 baths1,316 sq. ft.
$315,000Active2 beds 2 baths1,316 sq. ft.3855 S Monaco Street #173, Denver, CO 80237
MLS# 6864142Listed by: BARON ENTERPRISES INC - Open Sat, 11am to 1pmNew
 $350,000Active3 beds 3 baths1,888 sq. ft.
$350,000Active3 beds 3 baths1,888 sq. ft.1200 S Monaco St Parkway #24, Denver, CO 80224
MLS# 1754871Listed by: COLDWELL BANKER GLOBAL LUXURY DENVER - New
 $875,000Active6 beds 2 baths1,875 sq. ft.
$875,000Active6 beds 2 baths1,875 sq. ft.946 S Leyden Street, Denver, CO 80224
MLS# 4193233Listed by: YOUR CASTLE REAL ESTATE INC - Open Fri, 4 to 6pmNew
 $920,000Active2 beds 2 baths2,095 sq. ft.
$920,000Active2 beds 2 baths2,095 sq. ft.2090 Bellaire Street, Denver, CO 80207
MLS# 5230796Listed by: KENTWOOD REAL ESTATE CITY PROPERTIES - New
 $4,350,000Active6 beds 6 baths6,038 sq. ft.
$4,350,000Active6 beds 6 baths6,038 sq. ft.1280 S Gaylord Street, Denver, CO 80210
MLS# 7501242Listed by: VINTAGE HOMES OF DENVER, INC. - New
 $415,000Active2 beds 1 baths745 sq. ft.
$415,000Active2 beds 1 baths745 sq. ft.1760 Wabash Street, Denver, CO 80220
MLS# 8611239Listed by: DVX PROPERTIES LLC - Coming Soon
 $890,000Coming Soon4 beds 4 baths
$890,000Coming Soon4 beds 4 baths4020 Fenton Court, Denver, CO 80212
MLS# 9189229Listed by: TRAILHEAD RESIDENTIAL GROUP - Open Fri, 4 to 6pmNew
 $3,695,000Active6 beds 8 baths6,306 sq. ft.
$3,695,000Active6 beds 8 baths6,306 sq. ft.1018 S Vine Street, Denver, CO 80209
MLS# 1595817Listed by: LIV SOTHEBY'S INTERNATIONAL REALTY

