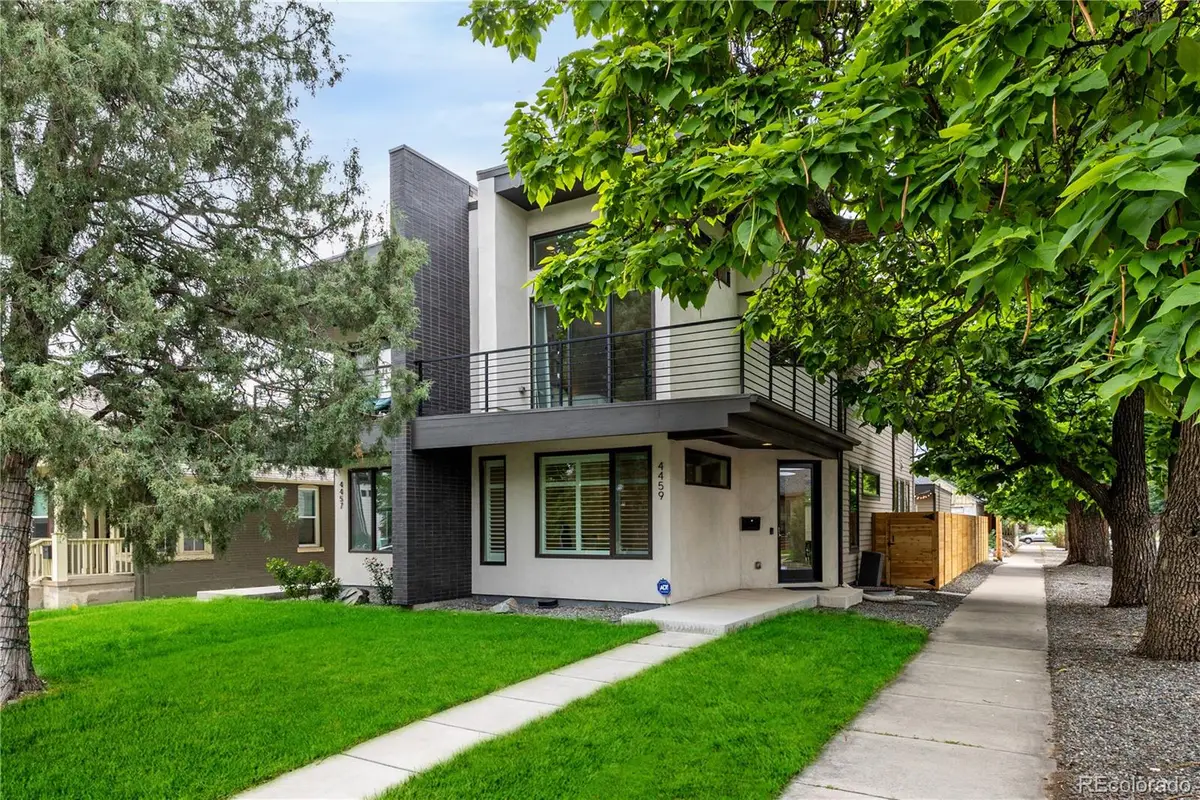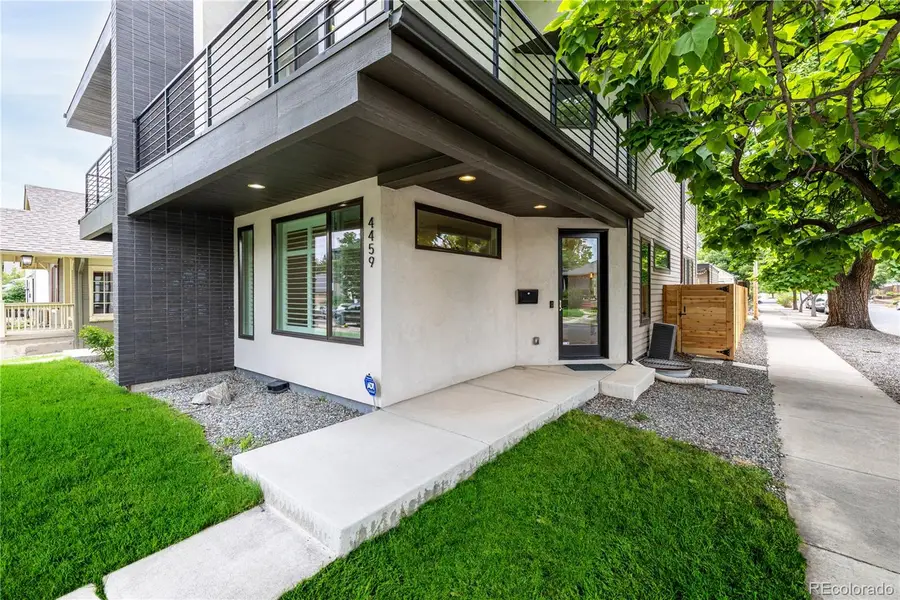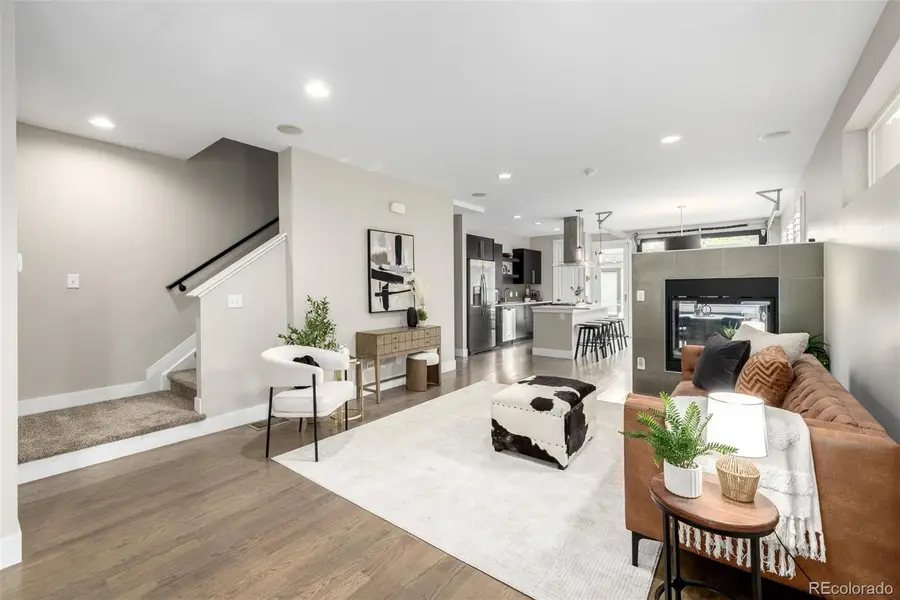4459 Wyandot Street, Denver, CO 80211
Local realty services provided by:ERA Teamwork Realty



4459 Wyandot Street,Denver, CO 80211
$950,000
- 4 Beds
- 4 Baths
- 2,546 sq. ft.
- Townhouse
- Active
Listed by:stacey stambaughStacey@Savvy-Group.co,720-371-4895
Office:compass - denver
MLS#:3280249
Source:ML
Price summary
- Price:$950,000
- Price per sq. ft.:$373.13
About this home
Welcome to this stunning half-duplex in the heart of Sunnyside, one of Northwest Denver’s most vibrant neighborhoods. Step inside to soaring ceilings, hardwood floors, thick baseboards, and oversized windows that flood the space with natural light or are covered with plantation shutters. The open layout features a two-way fireplace, recessed lighting, and a custom glass garage-style door that seamlessly connects indoor and outdoor living. The chef’s kitchen is a showstopper, complete with stainless steel appliances, solid surface countertops, gorgeous cabinetry, tile backsplash, a walk-in pantry, and a large island with breakfast bar seating. Before heading upstairs, off the front entrance you have a designated office space, perfect for remote work or a quiet reading nook. Upstairs, you'll find three spacious bedrooms and a laundry closet for added convenience. The primary suite feels like a retreat, featuring a private balcony, tons of natural light, a walk-in closet, and a luxurious bath with a soaking tub, dual sinks, and a separate shower. The third floor is an entertainer’s dream with a loft-style bonus space, wet bar, and access to the sprawling rooftop deck, perfect for hosting or relaxing with panoramic views of the city and mountains. The finished basement includes the 4th bedroom, its own 3/4 bathroom, a wet bar, and a wood-accent wall, ideal for guests, a media room, or additional living space. Outside, enjoy low-maintenance artificial turf, a private back patio, cozy balcony spaces, and a detached 2-car garage. This home also features owned solar panels, providing energy efficiency and long-term savings. Less than 400 steps to several coffee shops and restaurants. A ten-minute walk to all of the coolest spots in the Highlands. Commuters will love the easy access to downtown, I-70, and the mountains. This is modern Denver living at its best, stylish, functional, and efficient. Don’t miss your chance to call this exceptional home yours.
Contact an agent
Home facts
- Year built:2013
- Listing Id #:3280249
Rooms and interior
- Bedrooms:4
- Total bathrooms:4
- Full bathrooms:2
- Half bathrooms:1
- Living area:2,546 sq. ft.
Heating and cooling
- Cooling:Central Air
- Heating:Forced Air, Natural Gas
Structure and exterior
- Roof:Membrane
- Year built:2013
- Building area:2,546 sq. ft.
- Lot area:0.07 Acres
Schools
- High school:North
- Middle school:Strive Sunnyside
- Elementary school:Trevista at Horace Mann
Utilities
- Water:Public
- Sewer:Public Sewer
Finances and disclosures
- Price:$950,000
- Price per sq. ft.:$373.13
- Tax amount:$5,526 (2024)
New listings near 4459 Wyandot Street
- Open Fri, 3 to 5pmNew
 $575,000Active2 beds 1 baths1,234 sq. ft.
$575,000Active2 beds 1 baths1,234 sq. ft.2692 S Quitman Street, Denver, CO 80219
MLS# 3892078Listed by: MILEHIMODERN - New
 $174,000Active1 beds 2 baths1,200 sq. ft.
$174,000Active1 beds 2 baths1,200 sq. ft.9625 E Center Avenue #10C, Denver, CO 80247
MLS# 4677310Listed by: LARK & KEY REAL ESTATE - New
 $425,000Active2 beds 1 baths816 sq. ft.
$425,000Active2 beds 1 baths816 sq. ft.1205 W 39th Avenue, Denver, CO 80211
MLS# 9272130Listed by: LPT REALTY - New
 $379,900Active2 beds 2 baths1,668 sq. ft.
$379,900Active2 beds 2 baths1,668 sq. ft.7865 E Mississippi Avenue #1601, Denver, CO 80247
MLS# 9826565Listed by: RE/MAX LEADERS - New
 $659,000Active5 beds 3 baths2,426 sq. ft.
$659,000Active5 beds 3 baths2,426 sq. ft.3385 Poplar Street, Denver, CO 80207
MLS# 3605934Listed by: MODUS REAL ESTATE - Open Sun, 1 to 3pmNew
 $305,000Active1 beds 1 baths635 sq. ft.
$305,000Active1 beds 1 baths635 sq. ft.444 17th Street #205, Denver, CO 80202
MLS# 4831273Listed by: RE/MAX PROFESSIONALS - Open Sun, 1 to 4pmNew
 $1,550,000Active7 beds 4 baths4,248 sq. ft.
$1,550,000Active7 beds 4 baths4,248 sq. ft.2690 Stuart Street, Denver, CO 80212
MLS# 5632469Listed by: YOUR CASTLE REAL ESTATE INC - Coming Soon
 $2,895,000Coming Soon5 beds 6 baths
$2,895,000Coming Soon5 beds 6 baths2435 S Josephine Street, Denver, CO 80210
MLS# 5897425Listed by: RE/MAX OF CHERRY CREEK - New
 $1,900,000Active2 beds 4 baths4,138 sq. ft.
$1,900,000Active2 beds 4 baths4,138 sq. ft.1201 N Williams Street #17A, Denver, CO 80218
MLS# 5905529Listed by: LIV SOTHEBY'S INTERNATIONAL REALTY - New
 $590,000Active4 beds 2 baths1,835 sq. ft.
$590,000Active4 beds 2 baths1,835 sq. ft.3351 Poplar Street, Denver, CO 80207
MLS# 6033985Listed by: MODUS REAL ESTATE
