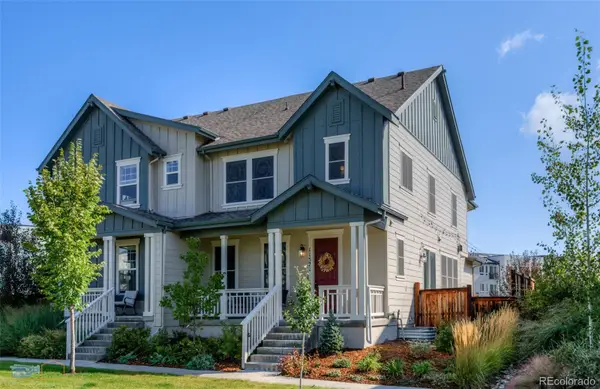4476 Utica Street, Denver, CO 80212
Local realty services provided by:ERA Shields Real Estate
4476 Utica Street,Denver, CO 80212
$899,000
- 4 Beds
- 2 Baths
- 1,482 sq. ft.
- Single family
- Active
Listed by:geoffrey stellgeoffreyhstell@gmail.com,720-234-3460
Office:vision real estate llc.
MLS#:8472752
Source:ML
Price summary
- Price:$899,000
- Price per sq. ft.:$606.61
About this home
Exceptional duplex development opportunity situated one block from 44th and Tennyson. This 50' x 125' lot is shovel ready and the plans are approved. Temp power is connected and fence is up. Plans are approved and permits are ready for pick up. Price reflects where we are in the process.
Each side has will have ~3,500 of finished sqft with three floors above ground and a fully finished basement along with a detached, 2-car garage. Call Listing Agent directly for more detail.
Price is for lot and approved plans if builder is contracted to build. Builder has a current budget of $225 sqft. Possible joint partnership opportunity call for more details. Options to buy lot outright are also available if purchase covers all closing and realtor fees.
Contact an agent
Home facts
- Year built:1906
- Listing ID #:8472752
Rooms and interior
- Bedrooms:4
- Total bathrooms:2
- Full bathrooms:2
- Living area:1,482 sq. ft.
Heating and cooling
- Heating:Forced Air
Structure and exterior
- Roof:Composition
- Year built:1906
- Building area:1,482 sq. ft.
- Lot area:0.14 Acres
Schools
- High school:North
- Middle school:Skinner
- Elementary school:Centennial
Utilities
- Sewer:Public Sewer
Finances and disclosures
- Price:$899,000
- Price per sq. ft.:$606.61
- Tax amount:$4,355 (2024)
New listings near 4476 Utica Street
- Coming Soon
 $799,000Coming Soon3 beds 2 baths
$799,000Coming Soon3 beds 2 baths2082 S Lincoln Street, Denver, CO 80210
MLS# 1890516Listed by: KENTWOOD REAL ESTATE DTC, LLC - Open Sat, 11am to 2pmNew
 $699,000Active4 beds 4 baths2,578 sq. ft.
$699,000Active4 beds 4 baths2,578 sq. ft.11571 E 26th Avenue, Denver, CO 80238
MLS# 8311938Listed by: MIKE DE BELL REAL ESTATE - New
 $550,000Active2 beds 2 baths1,179 sq. ft.
$550,000Active2 beds 2 baths1,179 sq. ft.1655 N Humboldt Street #206, Denver, CO 80218
MLS# 9757679Listed by: REDFIN CORPORATION - New
 $550,000Active1 beds 1 baths869 sq. ft.
$550,000Active1 beds 1 baths869 sq. ft.4200 W 17th Avenue #327, Denver, CO 80204
MLS# 1579102Listed by: COMPASS - DENVER - New
 $1,250,000Active5 beds 4 baths2,991 sq. ft.
$1,250,000Active5 beds 4 baths2,991 sq. ft.888 S Emerson Street, Denver, CO 80209
MLS# 2197654Listed by: REDFIN CORPORATION - New
 $815,000Active2 beds 3 baths2,253 sq. ft.
$815,000Active2 beds 3 baths2,253 sq. ft.620 N Emerson Street, Denver, CO 80218
MLS# 2491798Listed by: COMPASS - DENVER - New
 $450,000Active3 beds 2 baths1,389 sq. ft.
$450,000Active3 beds 2 baths1,389 sq. ft.4750 S Dudley Street #19, Littleton, CO 80123
MLS# 3636489Listed by: MB REYNEBEAU & CO - New
 $465,000Active3 beds 1 baths893 sq. ft.
$465,000Active3 beds 1 baths893 sq. ft.2921 Jasmine Street, Denver, CO 80207
MLS# 4991896Listed by: LACY'S REALTY LLC - New
 $520,000Active4 beds 2 baths2,339 sq. ft.
$520,000Active4 beds 2 baths2,339 sq. ft.2621 S Perry Street S, Denver, CO 80219
MLS# 5224402Listed by: R SQUARED REALTY EXPERTS - New
 $899,000Active3 beds 4 baths1,803 sq. ft.
$899,000Active3 beds 4 baths1,803 sq. ft.21 S Pennsylvania Street #1, Denver, CO 80209
MLS# 5818133Listed by: COMPASS - DENVER
