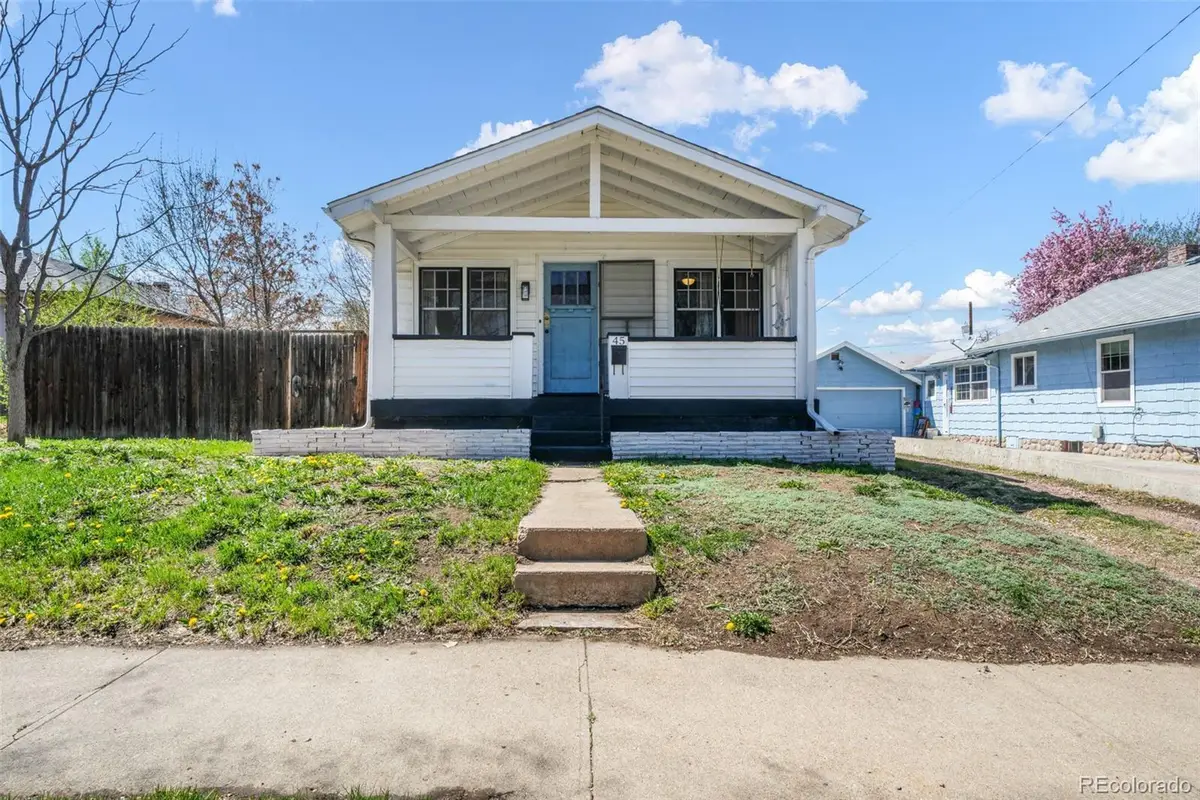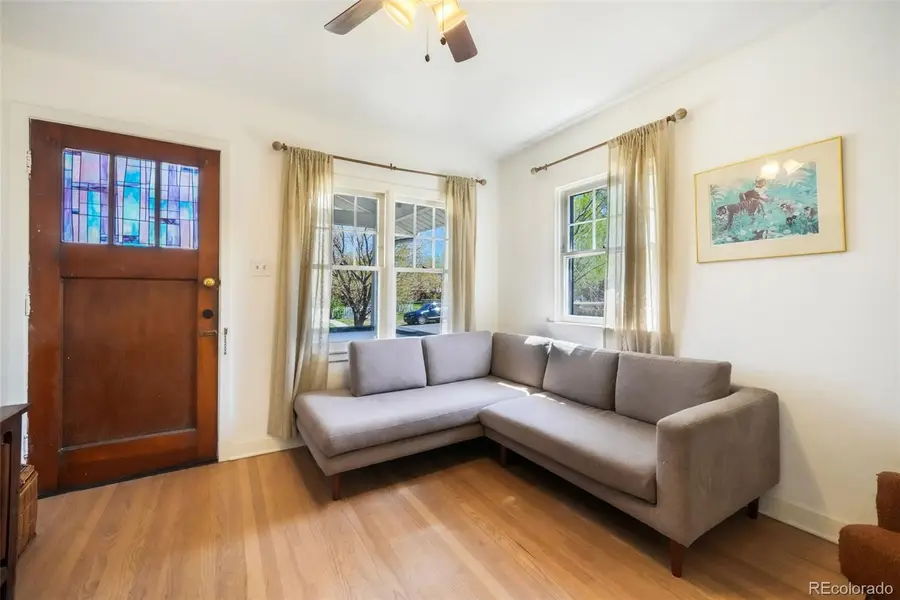45 S Grove Street, Denver, CO 80219
Local realty services provided by:ERA Teamwork Realty



Listed by:aimee fletcher719-425-5020
Office:exp realty, llc.
MLS#:4685674
Source:ML
Price summary
- Price:$459,000
- Price per sq. ft.:$258.74
About this home
Welcome to this charming ranch-style home in the heart of the beloved Barnum community near Denver! From the moment you arrive, the large covered front porch invites you to relax and soak in the sunshine-filled days Colorado is known for. Inside, you’ll find a warm and welcoming living space bursting with character. The sunlit living room features rich hardwood floors that flow seamlessly into an inviting dining area—ideal for cozy dinners, lively game nights, or casual gatherings.
This delightful home offers three bedrooms and one full bathroom. The bright and cheerful kitchen comes complete with all appliances, making meal prep simple and convenient. Downstairs, the basement houses the washer, dryer, and HVAC components, and offers ample space for a flexible living area, hobby room, or even the potential to add an additional bedroom.
Set on a generous lot, the property includes a two-car detached garage and a long driveway that provides plenty of off-street parking—perfect for guests or extra vehicles. The spacious backyard offers endless possibilities for gardening, outdoor entertaining, or simply enjoying the open space.
With easy access to I-25, downtown Denver, and nearby parks, this home effortlessly blends charm, convenience, and potential. Whether you’re looking for a starter home, a place to settle in, or an investment opportunity, this Barnum gem delivers it all.
Contact an agent
Home facts
- Year built:1932
- Listing Id #:4685674
Rooms and interior
- Bedrooms:3
- Total bathrooms:1
- Full bathrooms:1
- Living area:1,774 sq. ft.
Heating and cooling
- Heating:Forced Air, Natural Gas
Structure and exterior
- Roof:Composition
- Year built:1932
- Building area:1,774 sq. ft.
- Lot area:0.14 Acres
Schools
- High school:West
- Middle school:Kepner
- Elementary school:Barnum
Utilities
- Water:Public
- Sewer:Public Sewer
Finances and disclosures
- Price:$459,000
- Price per sq. ft.:$258.74
- Tax amount:$2,104 (2024)
New listings near 45 S Grove Street
- Coming Soon
 $215,000Coming Soon2 beds 1 baths
$215,000Coming Soon2 beds 1 baths710 S Clinton Street #11A, Denver, CO 80247
MLS# 5818113Listed by: KENTWOOD REAL ESTATE CITY PROPERTIES - New
 $315,000Active2 beds 2 baths1,316 sq. ft.
$315,000Active2 beds 2 baths1,316 sq. ft.3855 S Monaco Street #173, Denver, CO 80237
MLS# 6864142Listed by: BARON ENTERPRISES INC - Open Sat, 11am to 1pmNew
 $350,000Active3 beds 3 baths1,888 sq. ft.
$350,000Active3 beds 3 baths1,888 sq. ft.1200 S Monaco St Parkway #24, Denver, CO 80224
MLS# 1754871Listed by: COLDWELL BANKER GLOBAL LUXURY DENVER - New
 $875,000Active6 beds 2 baths1,875 sq. ft.
$875,000Active6 beds 2 baths1,875 sq. ft.946 S Leyden Street, Denver, CO 80224
MLS# 4193233Listed by: YOUR CASTLE REAL ESTATE INC - Open Fri, 4 to 6pmNew
 $920,000Active2 beds 2 baths2,095 sq. ft.
$920,000Active2 beds 2 baths2,095 sq. ft.2090 Bellaire Street, Denver, CO 80207
MLS# 5230796Listed by: KENTWOOD REAL ESTATE CITY PROPERTIES - New
 $4,350,000Active6 beds 6 baths6,038 sq. ft.
$4,350,000Active6 beds 6 baths6,038 sq. ft.1280 S Gaylord Street, Denver, CO 80210
MLS# 7501242Listed by: VINTAGE HOMES OF DENVER, INC. - New
 $415,000Active2 beds 1 baths745 sq. ft.
$415,000Active2 beds 1 baths745 sq. ft.1760 Wabash Street, Denver, CO 80220
MLS# 8611239Listed by: DVX PROPERTIES LLC - Coming Soon
 $890,000Coming Soon4 beds 4 baths
$890,000Coming Soon4 beds 4 baths4020 Fenton Court, Denver, CO 80212
MLS# 9189229Listed by: TRAILHEAD RESIDENTIAL GROUP - Open Fri, 4 to 6pmNew
 $3,695,000Active6 beds 8 baths6,306 sq. ft.
$3,695,000Active6 beds 8 baths6,306 sq. ft.1018 S Vine Street, Denver, CO 80209
MLS# 1595817Listed by: LIV SOTHEBY'S INTERNATIONAL REALTY - New
 $320,000Active2 beds 2 baths1,607 sq. ft.
$320,000Active2 beds 2 baths1,607 sq. ft.7755 E Quincy Avenue #T68, Denver, CO 80237
MLS# 5705019Listed by: PORCHLIGHT REAL ESTATE GROUP
