4519 Zuni Street, Denver, CO 80211
Local realty services provided by:ERA Teamwork Realty
4519 Zuni Street,Denver, CO 80211
$949,900
- 4 Beds
- 3 Baths
- 1,930 sq. ft.
- Single family
- Active
Upcoming open houses
- Sat, Oct 1811:00 am - 02:00 pm
Listed by:john sullivan202-288-7163
Office:full circle realty co
MLS#:3411295
Source:ML
Price summary
- Price:$949,900
- Price per sq. ft.:$492.18
About this home
Back on market due to buyer’s personal financing issues—no fault of the seller or property—giving new buyers an exciting opportunity! Welcome to 4519 Zuni Street — a fully renovated bungalow just one block from Sunnyside’s favorite dining, shopping, and parks. Blending timeless charm with modern design, this four-bedroom (three conforming), three-bath home has been thoughtfully reimagined for today’s lifestyle. Renovated throughout, the home offers peace of mind for years to come with all-new windows, brand-new furnace and A/C (2023), newer roof, updated sewer line, and new interior doors throughout. Inside, European wide-plank oak engineered hardwood flooring runs across the main level, adding warmth and sophistication. The kitchen is a true showpiece with custom cabinetry, quartzite countertops, and a seamless flow to the open-concept living and dining spaces — perfect for entertaining. The spa-like primary suite is a rare luxury for a bungalow, featuring a freestanding soaking tub, curbless shower, fully custom double vanity, and a spacious walk-in closet with built-ins. A dedicated large mudroom adds everyday convenience and storage, easily keeping the home tidy. Downstairs, the finished basement expands the living space with a large rec room, two additional bedrooms with a Jack-and-Jill bath, a rustic den, and a laundry room. Step outside to a private backyard retreat with a two-car garage, patio, built-in fire pit, and mature trees — an ideal setting for summer gatherings or quiet evenings under the stars. Set on a generous sized lot in one of Denver’s most desirable neighborhoods, this turnkey home delivers exceptional comfort, design, and walkability.
Contact an agent
Home facts
- Year built:1921
- Listing ID #:3411295
Rooms and interior
- Bedrooms:4
- Total bathrooms:3
- Full bathrooms:1
- Half bathrooms:1
- Living area:1,930 sq. ft.
Heating and cooling
- Cooling:Central Air
- Heating:Forced Air
Structure and exterior
- Roof:Composition
- Year built:1921
- Building area:1,930 sq. ft.
- Lot area:0.14 Acres
Schools
- High school:North
- Middle school:Bryant-Webster
- Elementary school:Trevista at Horace Mann
Utilities
- Water:Public
- Sewer:Public Sewer
Finances and disclosures
- Price:$949,900
- Price per sq. ft.:$492.18
- Tax amount:$3,500 (2024)
New listings near 4519 Zuni Street
- New
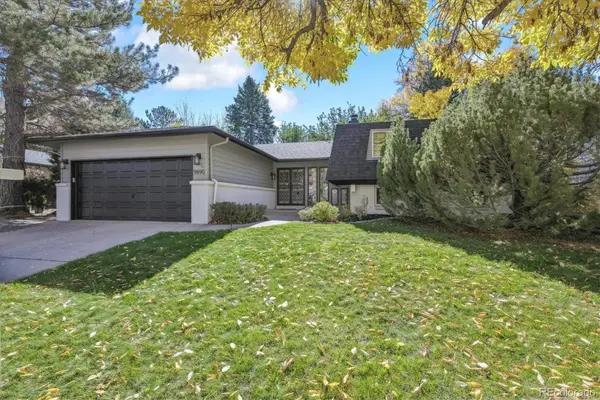 $785,000Active4 beds 3 baths2,558 sq. ft.
$785,000Active4 beds 3 baths2,558 sq. ft.9890 E Ohio Avenue, Denver, CO 80247
MLS# 7749456Listed by: KENTWOOD REAL ESTATE DTC, LLC - New
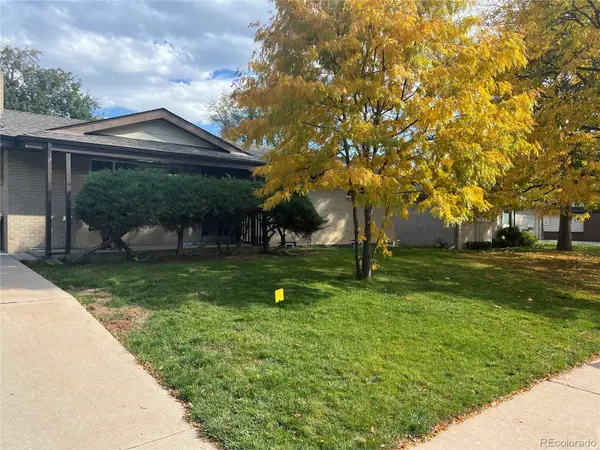 $789,000Active6 beds 2 baths2,314 sq. ft.
$789,000Active6 beds 2 baths2,314 sq. ft.2574 S Dexter Street, Denver, CO 80222
MLS# 2693438Listed by: PETER TIGYI - Coming Soon
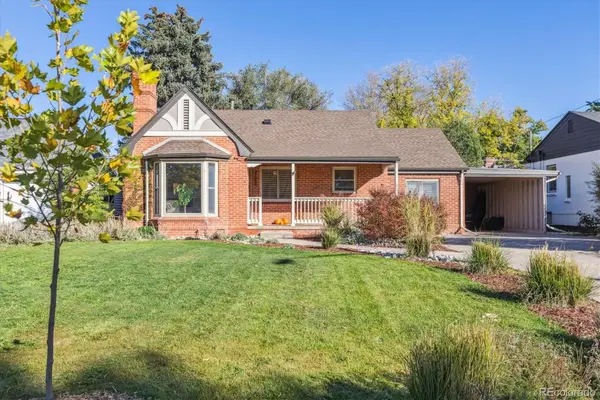 $800,000Coming Soon4 beds 3 baths
$800,000Coming Soon4 beds 3 baths2660 Kearney Street, Denver, CO 80207
MLS# 2916536Listed by: COMPASS - DENVER - New
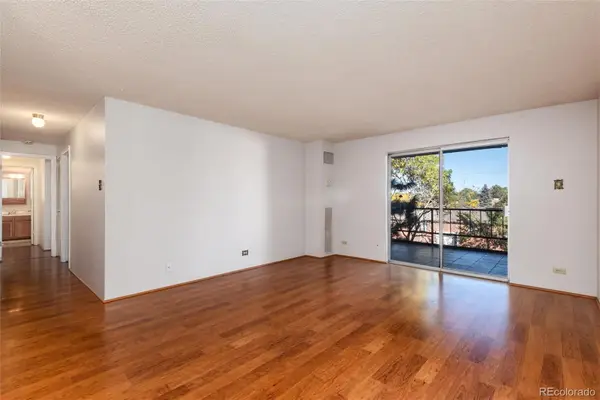 $190,000Active2 beds 2 baths948 sq. ft.
$190,000Active2 beds 2 baths948 sq. ft.2325 S Linden Court #200, Denver, CO 80222
MLS# 3685466Listed by: MB MARSTON AND BLUE - New
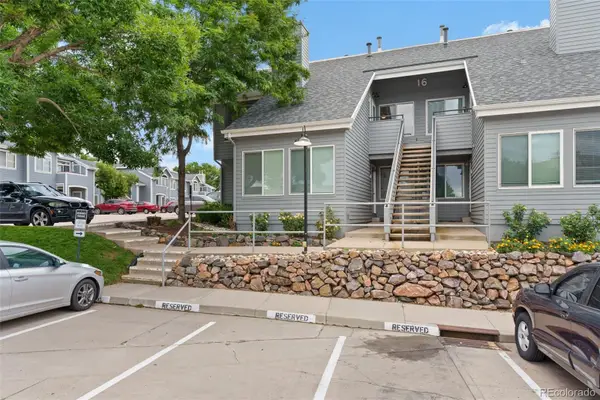 $339,000Active2 beds 2 baths1,079 sq. ft.
$339,000Active2 beds 2 baths1,079 sq. ft.8500 E Jefferson Avenue #16B, Denver, CO 80237
MLS# 3918542Listed by: TOWN AND COUNTRY REALTY INC - Coming Soon
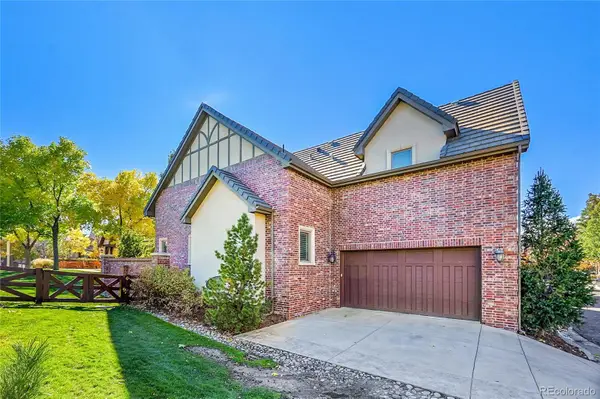 $1,435,000Coming Soon5 beds 5 baths
$1,435,000Coming Soon5 beds 5 baths8778 E Wesley Drive, Denver, CO 80231
MLS# 4414361Listed by: MADISON & COMPANY PROPERTIES - New
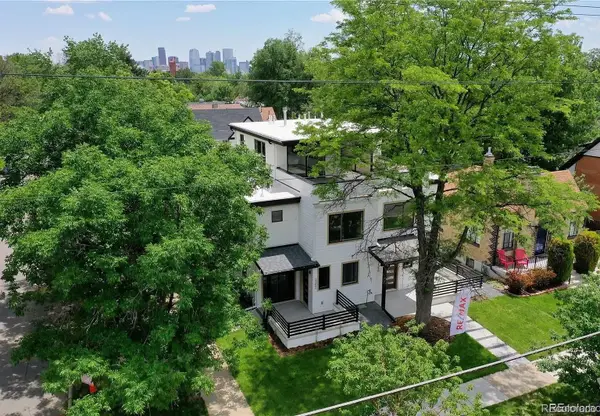 $1,395,000Active4 beds 5 baths3,408 sq. ft.
$1,395,000Active4 beds 5 baths3,408 sq. ft.2352 Irving Street, Denver, CO 80211
MLS# 4309533Listed by: COLORADO REALTY 4 LESS, LLC - New
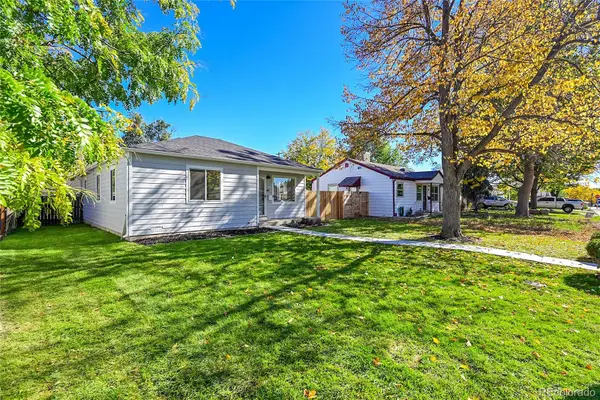 $525,000Active3 beds 2 baths1,093 sq. ft.
$525,000Active3 beds 2 baths1,093 sq. ft.936 Yates Street, Denver, CO 80204
MLS# 4676323Listed by: MAKE REAL ESTATE - New
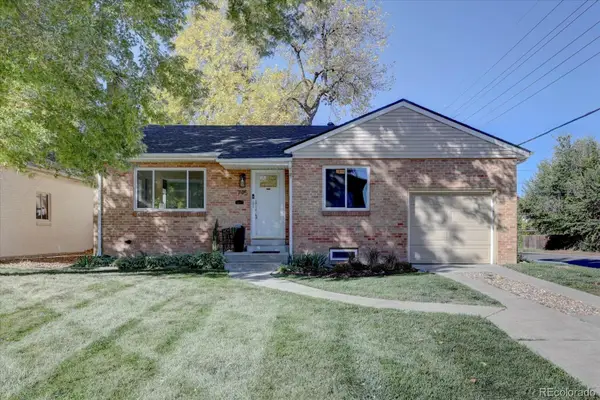 $695,000Active3 beds 2 baths1,899 sq. ft.
$695,000Active3 beds 2 baths1,899 sq. ft.795 Jasmine Street, Denver, CO 80220
MLS# 7100734Listed by: 24K REAL ESTATE - New
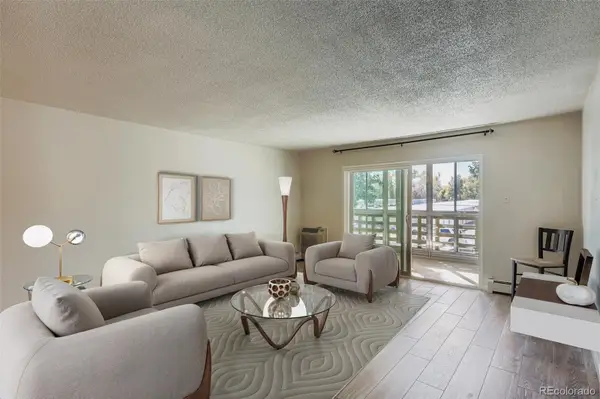 $199,900Active2 beds 1 baths945 sq. ft.
$199,900Active2 beds 1 baths945 sq. ft.680 S Alton Way #1B, Denver, CO 80247
MLS# 2588915Listed by: BROKERS GUILD REAL ESTATE
