795 Jasmine Street, Denver, CO 80220
Local realty services provided by:ERA Teamwork Realty
Listed by:david kupernikdave@davekupernik.com,303-953-4801
Office:24k real estate
MLS#:7100734
Source:ML
Price summary
- Price:$695,000
- Price per sq. ft.:$365.98
About this home
Classic Denver charm—thoughtfully modernized for the way you live today. From the street, the home’s timeless architecture and welcoming brick exterior set the tone; inside, light-filled rooms, refreshed finishes, and a smart, livable flow make everyday life feel easy. The kitchen anchors the main level with ample prep space and seamless connection to living and dining—perfect for casual breakfasts, weeknight dinners & entertaining. Bedrooms feel restful & cozy. The finished basement with bathroom adds extra space for recreation and is spacious enough for a Murphy bed to accommodate overnight guests in their own living space.
Out back a large, usable yard built for recreation. Imagine morning coffee on the patio, a friendly game of cornhole after work, or a full backyard barbecue with friends—there’s room for it all. Gardeners will love the sun exposure; pets will love the space to roam; everyone will love the privacy.
Lifestyle shines here. You’re moments from beloved parks and green spaces for runs, strolls, and picnics. On weekends, wander to nearby restaurants for brunch, happy hour, or date night; during the week, quick access to groceries, boutiques, & everyday conveniences keeps errands simple. Cultural days are easy, too—plan a few hours at the Denver Museum of Nature & Science, stroll City Park’s lakes and lawns, or catch the zoo and a food-truck bite before sundown. Concerts, sporting events, and neighborhood festivals are all within a comfortable orbit, so you never have to choose between quiet at home and fun in the city—you get both.
THE best of “classic yet modernized” Denver living: character where it counts, updates where you want them, and an oversized yard that turns free time into fun memories. Whether it's hosting friends for an evening happy hour before exploring nearby venues, or simply enjoying a sunny afternoon at home, this is a place that invites you to settle in, get refreshed, & savor Denver at its best. #MONTCLAIR #MAYFAIR #DENVERHOME
Contact an agent
Home facts
- Year built:1951
- Listing ID #:7100734
Rooms and interior
- Bedrooms:3
- Total bathrooms:2
- Full bathrooms:1
- Half bathrooms:1
- Living area:1,899 sq. ft.
Heating and cooling
- Cooling:Central Air
- Heating:Forced Air, Natural Gas
Structure and exterior
- Roof:Composition
- Year built:1951
- Building area:1,899 sq. ft.
- Lot area:0.14 Acres
Schools
- High school:George Washington
- Middle school:Hill
- Elementary school:Carson
Utilities
- Water:Public
- Sewer:Public Sewer
Finances and disclosures
- Price:$695,000
- Price per sq. ft.:$365.98
- Tax amount:$3,531 (2024)
New listings near 795 Jasmine Street
- New
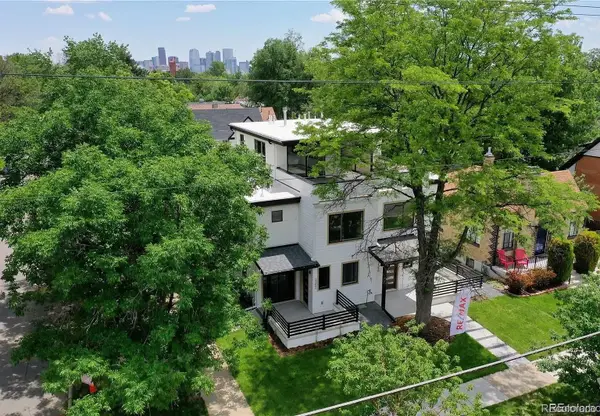 $1,395,000Active4 beds 5 baths3,408 sq. ft.
$1,395,000Active4 beds 5 baths3,408 sq. ft.2352 Irving Street, Denver, CO 80211
MLS# 4309533Listed by: COLORADO REALTY 4 LESS, LLC - New
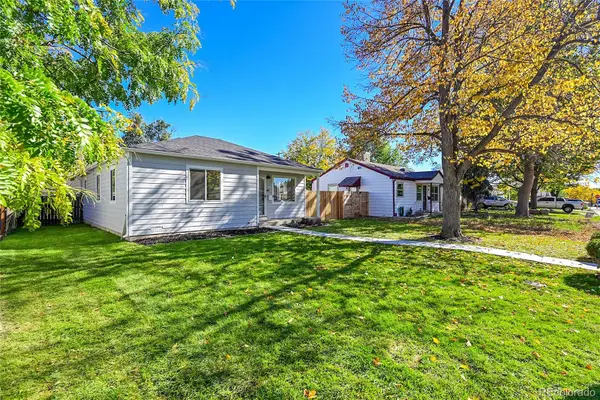 $525,000Active3 beds 2 baths1,093 sq. ft.
$525,000Active3 beds 2 baths1,093 sq. ft.936 Yates Street, Denver, CO 80204
MLS# 4676323Listed by: MAKE REAL ESTATE - New
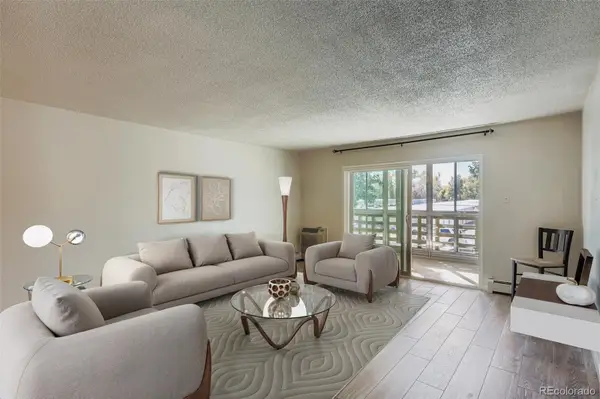 $199,900Active2 beds 1 baths945 sq. ft.
$199,900Active2 beds 1 baths945 sq. ft.680 S Alton Way #1B, Denver, CO 80247
MLS# 2588915Listed by: BROKERS GUILD REAL ESTATE - Open Sat, 12 to 2pmNew
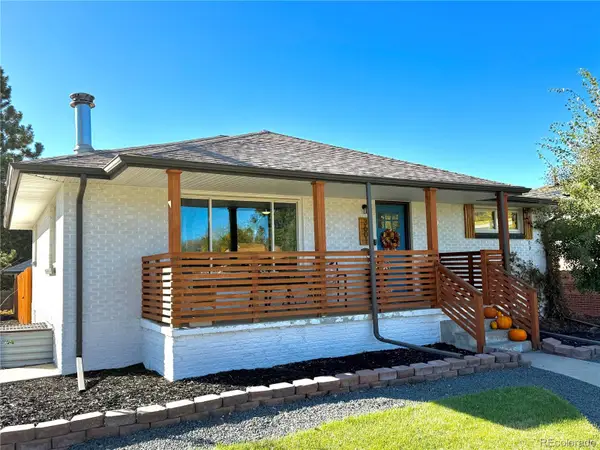 $680,000Active4 beds 3 baths2,222 sq. ft.
$680,000Active4 beds 3 baths2,222 sq. ft.3601 Jasmine Street, Denver, CO 80207
MLS# 4062336Listed by: COMPASS - DENVER - New
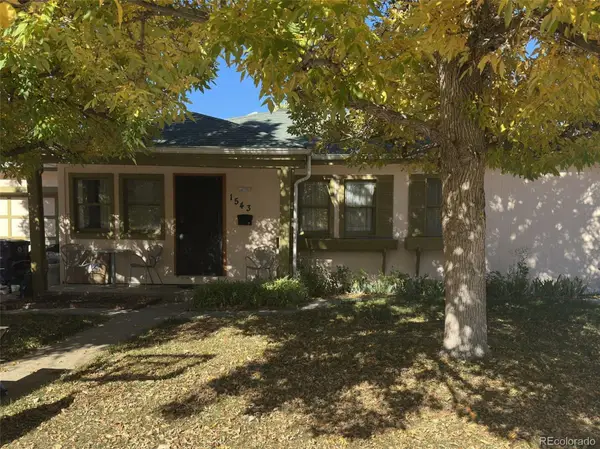 $355,000Active3 beds 1 baths947 sq. ft.
$355,000Active3 beds 1 baths947 sq. ft.1543 S Meade Street, Denver, CO 80219
MLS# 6674790Listed by: MB BELLISSIMO HOMES - Coming Soon
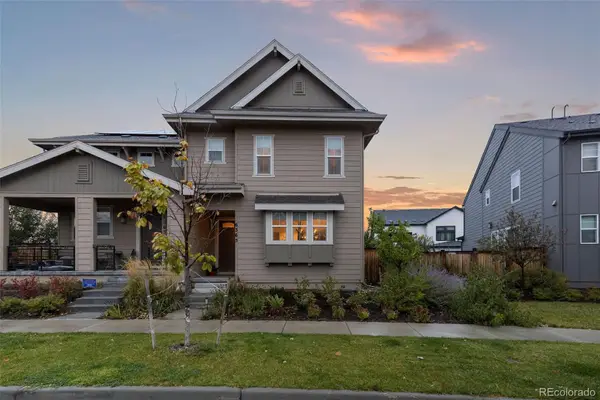 $825,000Coming Soon4 beds 4 baths
$825,000Coming Soon4 beds 4 baths6365 N Dallas Court, Denver, CO 80238
MLS# 8174684Listed by: REAL BROKER, LLC DBA REAL - New
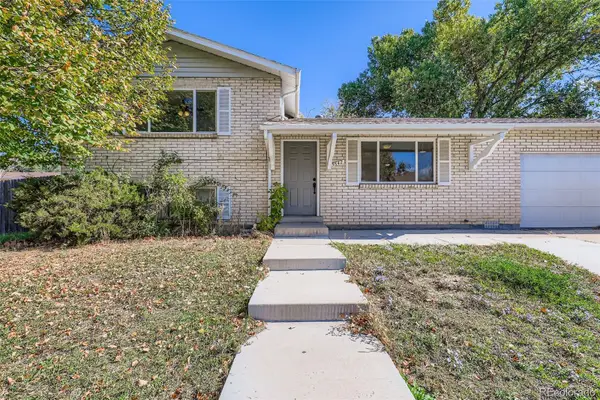 $445,000Active4 beds 2 baths1,500 sq. ft.
$445,000Active4 beds 2 baths1,500 sq. ft.5542 N Sable Street, Denver, CO 80239
MLS# 9878699Listed by: RE/MAX PROFESSIONALS - New
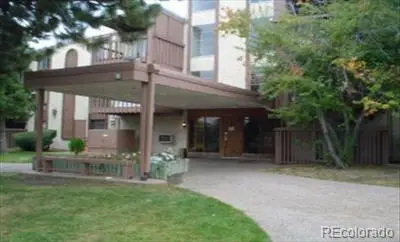 $65,000Active1 beds 1 baths625 sq. ft.
$65,000Active1 beds 1 baths625 sq. ft.1302 S Parker Road #217, Denver, CO 80231
MLS# 3930507Listed by: BEACON PROPERTY MANAGEMENT LLC - New
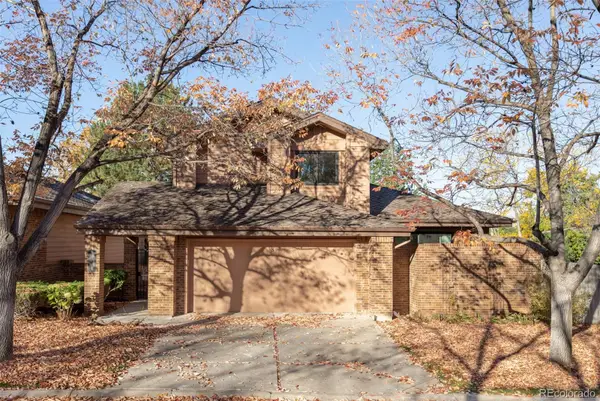 $749,000Active4 beds 4 baths4,197 sq. ft.
$749,000Active4 beds 4 baths4,197 sq. ft.7500 E Dartmouth Avenue #8, Denver, CO 80231
MLS# 4647074Listed by: HACKETT HOMES
