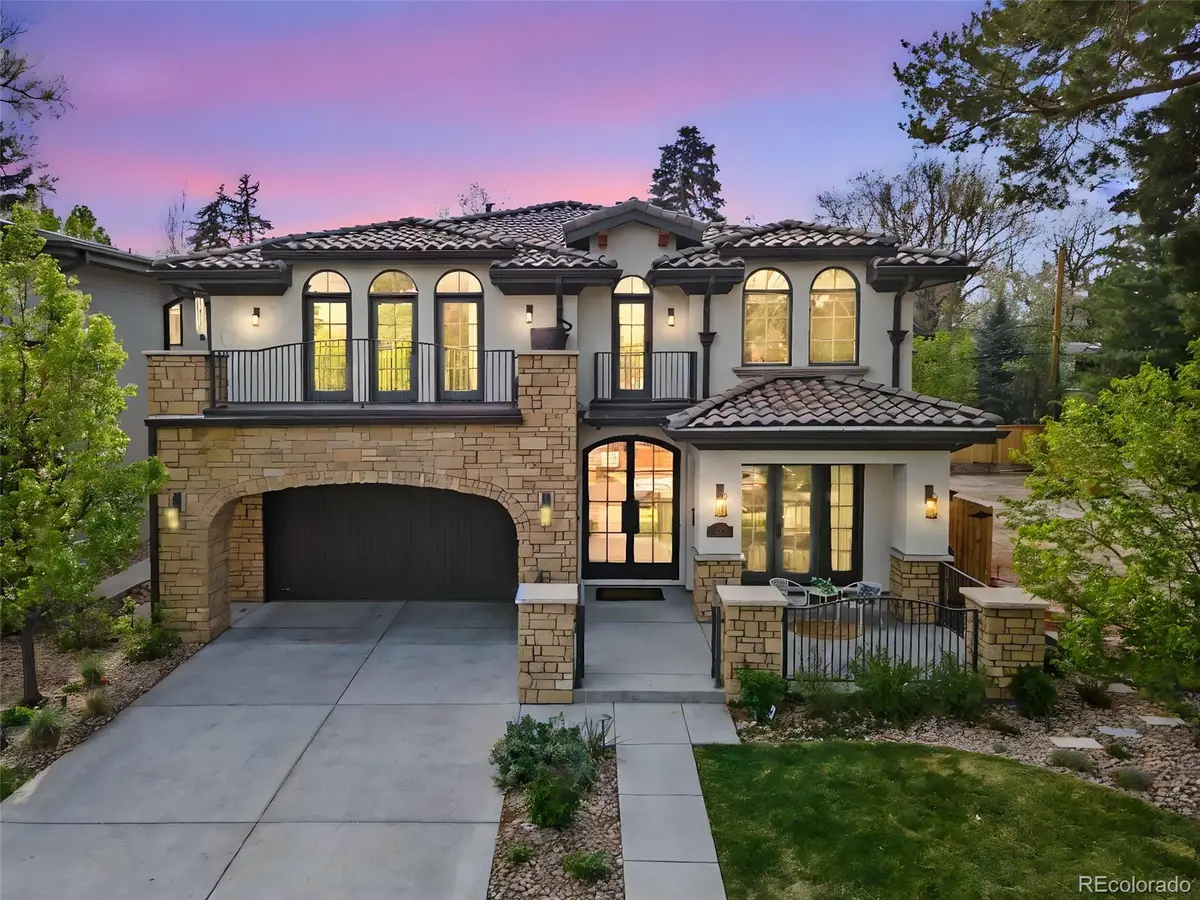455 Forest Street, Denver, CO 80220
Local realty services provided by:RONIN Real Estate Professionals ERA Powered



Listed by:jodi hullingerjodi@j2hometeam.com,720-722-9292
Office:lokation real estate
MLS#:4213953
Source:ML
Price summary
- Price:$3,195,000
- Price per sq. ft.:$593.98
About this home
Back on the market because buyers' contingent home did not sell. A true masterpiece in the heart of Denver’s coveted Hilltop neighborhood, where classic elegance meets modern sophistication. The main level strikes a flawless balance between grandeur and livability, with soaring ceilings, expansive windows bathing the space in natural light, and rich hardwood floors throughout. The chef’s kitchen is a culinary dream, featuring premium Thermador stainless steel appliances, an oversized prep island, pot filler, butler’s pantry, and a walk-in pantry—all thoughtfully connected to the refined dining and living spaces. The living room, anchored by a dramatic two-sided fireplace, opens to a meticulously landscaped backyard where you'll find a heated plunge pool (up to 104º), built-in outdoor kitchen with gas grill and fridge, oversized patio with a louvered pergola, and even a TV for an unforgettable summer 2025. Back inside, a richly appointed office with coffered ceiling and custom built-ins completes the main level, offering a refined space for work or study. Upstairs, the luxurious primary suite offers a spa-like retreat with a five-piece bath including luxe soaking tub and two spacious walk-in closets. Three additional upstairs bedrooms are generously sized, each with ample closet space and an attached bathroom. The finished lower level offers an expansive bonus living space including a wet bar equipped with beverage fridge, wine closet and bar seating, for ideal hang time. The basement also includes two additional bedrooms (one being used as a home gym), and a full bath, providing flexibility for guests, work, or hobbies. A rare three-car attached garage, dedicated mudroom, and custom storage throughout add everyday practicality to the home’s undeniable sophistication. Situated on a 6,568 sq ft lot, this property combines the tranquility of a tree-lined street with quick access to Cherry Creek, downtown Denver, parks, and vibrant dining and shopping options.
Contact an agent
Home facts
- Year built:2016
- Listing Id #:4213953
Rooms and interior
- Bedrooms:6
- Total bathrooms:6
- Full bathrooms:2
- Half bathrooms:1
- Living area:5,379 sq. ft.
Heating and cooling
- Cooling:Central Air
- Heating:Forced Air, Natural Gas
Structure and exterior
- Roof:Spanish Tile
- Year built:2016
- Building area:5,379 sq. ft.
- Lot area:0.15 Acres
Schools
- High school:George Washington
- Middle school:Hill
- Elementary school:Carson
Utilities
- Water:Public
- Sewer:Public Sewer
Finances and disclosures
- Price:$3,195,000
- Price per sq. ft.:$593.98
- Tax amount:$12,906 (2024)
New listings near 455 Forest Street
- Open Fri, 3 to 5pmNew
 $575,000Active2 beds 1 baths1,234 sq. ft.
$575,000Active2 beds 1 baths1,234 sq. ft.2692 S Quitman Street, Denver, CO 80219
MLS# 3892078Listed by: MILEHIMODERN - New
 $174,000Active1 beds 2 baths1,200 sq. ft.
$174,000Active1 beds 2 baths1,200 sq. ft.9625 E Center Avenue #10C, Denver, CO 80247
MLS# 4677310Listed by: LARK & KEY REAL ESTATE - New
 $425,000Active2 beds 1 baths816 sq. ft.
$425,000Active2 beds 1 baths816 sq. ft.1205 W 39th Avenue, Denver, CO 80211
MLS# 9272130Listed by: LPT REALTY - New
 $379,900Active2 beds 2 baths1,668 sq. ft.
$379,900Active2 beds 2 baths1,668 sq. ft.7865 E Mississippi Avenue #1601, Denver, CO 80247
MLS# 9826565Listed by: RE/MAX LEADERS - New
 $659,000Active5 beds 3 baths2,426 sq. ft.
$659,000Active5 beds 3 baths2,426 sq. ft.3385 Poplar Street, Denver, CO 80207
MLS# 3605934Listed by: MODUS REAL ESTATE - Open Sun, 1 to 3pmNew
 $305,000Active1 beds 1 baths635 sq. ft.
$305,000Active1 beds 1 baths635 sq. ft.444 17th Street #205, Denver, CO 80202
MLS# 4831273Listed by: RE/MAX PROFESSIONALS - Open Sun, 1 to 4pmNew
 $1,550,000Active7 beds 4 baths4,248 sq. ft.
$1,550,000Active7 beds 4 baths4,248 sq. ft.2690 Stuart Street, Denver, CO 80212
MLS# 5632469Listed by: YOUR CASTLE REAL ESTATE INC - Coming Soon
 $2,895,000Coming Soon5 beds 6 baths
$2,895,000Coming Soon5 beds 6 baths2435 S Josephine Street, Denver, CO 80210
MLS# 5897425Listed by: RE/MAX OF CHERRY CREEK - New
 $1,900,000Active2 beds 4 baths4,138 sq. ft.
$1,900,000Active2 beds 4 baths4,138 sq. ft.1201 N Williams Street #17A, Denver, CO 80218
MLS# 5905529Listed by: LIV SOTHEBY'S INTERNATIONAL REALTY - New
 $590,000Active4 beds 2 baths1,835 sq. ft.
$590,000Active4 beds 2 baths1,835 sq. ft.3351 Poplar Street, Denver, CO 80207
MLS# 6033985Listed by: MODUS REAL ESTATE
