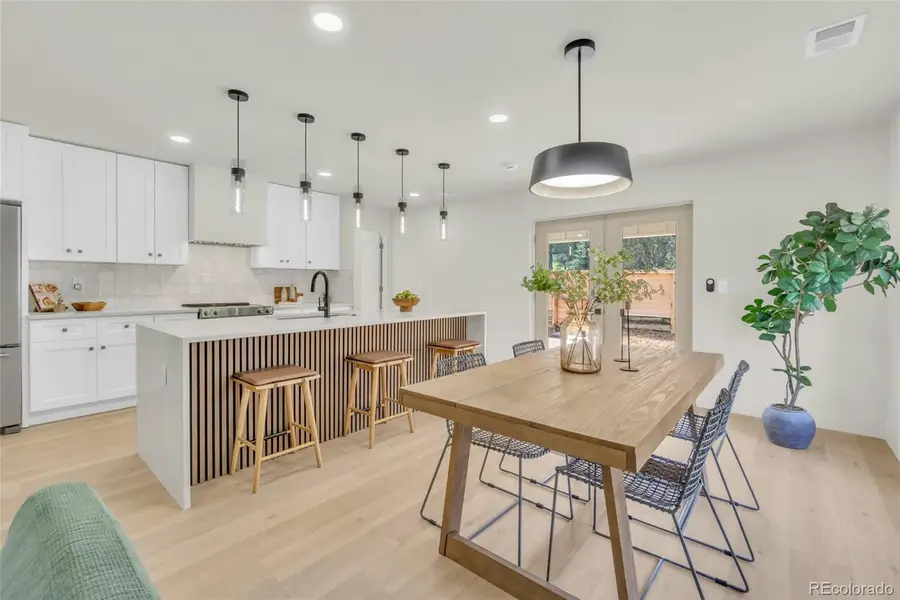4569 W 52nd Avenue, Denver, CO 80212
Local realty services provided by:ERA Teamwork Realty



4569 W 52nd Avenue,Denver, CO 80212
$925,000
- 4 Beds
- 3 Baths
- 2,516 sq. ft.
- Single family
- Active
Listed by:rebekah grayrebekah@risehomesdenver.com,303-374-4985
Office:the block inc
MLS#:2157123
Source:ML
Price summary
- Price:$925,000
- Price per sq. ft.:$367.65
About this home
For the buyer who values privacy, space, and easy access to both the city and the mountains—this home is the one. This Berkeley-Regis home sits at the quiet north end of Tennyson Street, right along the edge of Willis Case Golf Course. A blend of modern luxury with classic charm, this house is a true gem.
As you pull into the newly paved driveway, you’re welcomed into a private oasis. Mature trees, fresh landscaping, and a full privacy fence surround the yard, while an oversized three-car garage sits at the back—plenty of room for all your gear and toys.
Inside, the home is made for entertaining and everyday comfort. The kitchen is open and bright with new Kitchenaid appliances and flows into a living room centered around a cozy fireplace. Large south-facing windows fill the space with natural light with french doors leading to a covered patio and xeriscaped back yard. Just beyond the fence are views of the golf course just beyond.
The main level features primary suite with a walk-in closet and oversized shower, plus a second bedroom and full bath. Downstairs, the finished basement adds two more bedrooms with tall ceilings and egress windows, another full bath, plus a cozy family room that’s great for movie nights, hosting guests, or working from home. With washer/dryer hookups on both levels and a wet bar that could easily become a kitchenette, the layout is ideal for house hacking or separate living quarters.
Zoned R-2, the lot allows for multifamily use and ADUs, offering incredible potential for future income, expansion, or multigenerational living.
And just minutes away, the Tennyson Street Cultural District puts everything at your fingertips—brunch spots, coffee shops, yoga studios, art galleries, boutiques and breweries. Whether you're heading downtown or hitting I-70 for a mountain getaway, this location is hard to beat.
Contact an agent
Home facts
- Year built:1915
- Listing Id #:2157123
Rooms and interior
- Bedrooms:4
- Total bathrooms:3
- Full bathrooms:1
- Living area:2,516 sq. ft.
Heating and cooling
- Cooling:Central Air
- Heating:Forced Air
Structure and exterior
- Roof:Composition
- Year built:1915
- Building area:2,516 sq. ft.
- Lot area:0.34 Acres
Schools
- High school:Hidden Lake
- Middle school:Tennyson Knolls
- Elementary school:Tennyson Knolls
Utilities
- Water:Public
- Sewer:Public Sewer
Finances and disclosures
- Price:$925,000
- Price per sq. ft.:$367.65
- Tax amount:$1,133 (2024)
New listings near 4569 W 52nd Avenue
- New
 $350,000Active3 beds 3 baths1,888 sq. ft.
$350,000Active3 beds 3 baths1,888 sq. ft.1200 S Monaco St Parkway #24, Denver, CO 80224
MLS# 1754871Listed by: COLDWELL BANKER GLOBAL LUXURY DENVER - New
 $875,000Active6 beds 2 baths1,875 sq. ft.
$875,000Active6 beds 2 baths1,875 sq. ft.946 S Leyden Street, Denver, CO 80224
MLS# 4193233Listed by: YOUR CASTLE REAL ESTATE INC - New
 $920,000Active2 beds 2 baths2,095 sq. ft.
$920,000Active2 beds 2 baths2,095 sq. ft.2090 Bellaire Street, Denver, CO 80207
MLS# 5230796Listed by: KENTWOOD REAL ESTATE CITY PROPERTIES - New
 $4,350,000Active6 beds 6 baths6,038 sq. ft.
$4,350,000Active6 beds 6 baths6,038 sq. ft.1280 S Gaylord Street, Denver, CO 80210
MLS# 7501242Listed by: VINTAGE HOMES OF DENVER, INC. - New
 $415,000Active2 beds 1 baths745 sq. ft.
$415,000Active2 beds 1 baths745 sq. ft.1760 Wabash Street, Denver, CO 80220
MLS# 8611239Listed by: DVX PROPERTIES LLC - Coming Soon
 $890,000Coming Soon4 beds 4 baths
$890,000Coming Soon4 beds 4 baths4020 Fenton Court, Denver, CO 80212
MLS# 9189229Listed by: TRAILHEAD RESIDENTIAL GROUP - New
 $3,695,000Active6 beds 8 baths6,306 sq. ft.
$3,695,000Active6 beds 8 baths6,306 sq. ft.1018 S Vine Street, Denver, CO 80209
MLS# 1595817Listed by: LIV SOTHEBY'S INTERNATIONAL REALTY - New
 $320,000Active2 beds 2 baths1,607 sq. ft.
$320,000Active2 beds 2 baths1,607 sq. ft.7755 E Quincy Avenue #T68, Denver, CO 80237
MLS# 5705019Listed by: PORCHLIGHT REAL ESTATE GROUP - New
 $410,000Active1 beds 1 baths942 sq. ft.
$410,000Active1 beds 1 baths942 sq. ft.925 N Lincoln Street #6J-S, Denver, CO 80203
MLS# 6078000Listed by: NAV REAL ESTATE - New
 $280,000Active0.19 Acres
$280,000Active0.19 Acres3145 W Ada Place, Denver, CO 80219
MLS# 9683635Listed by: ENGEL & VOLKERS DENVER
