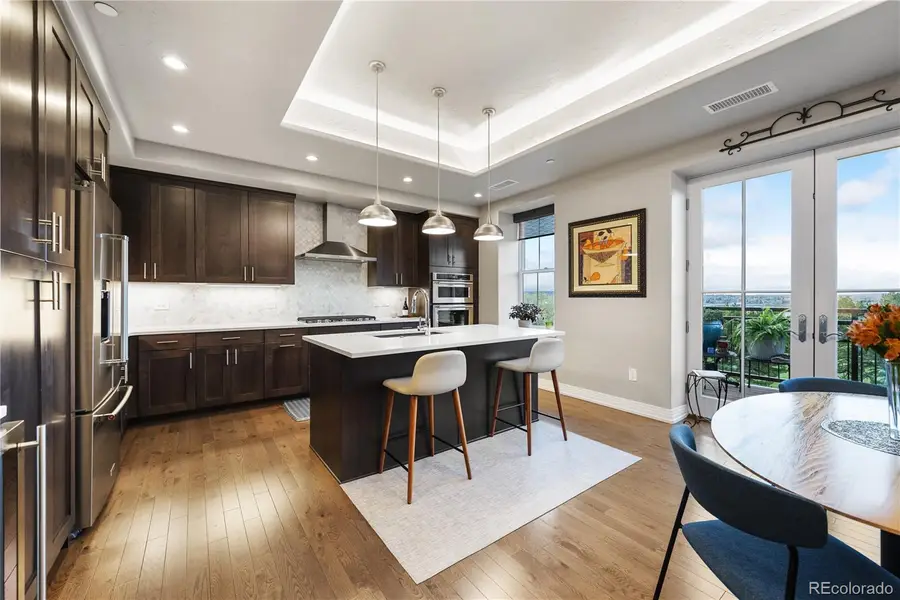4625 W 50th Avenue #309, Denver, CO 80212
Local realty services provided by:LUX Denver ERA Powered



4625 W 50th Avenue #309,Denver, CO 80212
$845,000
- 3 Beds
- 3 Baths
- 2,289 sq. ft.
- Condominium
- Active
Listed by:delroy gilldelroy@refinedresidence.com,303-803-0258
Office:liv sotheby's international realty
MLS#:3657746
Source:ML
Price summary
- Price:$845,000
- Price per sq. ft.:$369.16
- Monthly HOA dues:$937
About this home
This Refined Residence is a gem, tucked away in the Mirador at Tennyson Condominiums! Originally built by the Shriners in the 1920s, this community has been thoughtfully restored with modern finishes, high-end conveniences, and historic charm. As the only penthouse unit stretching across 2 separate floors, this unit is an exclusive find within a beautiful property. Enjoy unobstructed views of the Colorado mountains and neighboring Willis Case Golf Course from a private balcony.
This home is tailor-made for comfortable living with luxury amenities throughout, including upscale lighting, ceiling fans and custom lighting across each bedroom, and a stunning primary suite featuring a 5-piece bath, California custom closet, and custom blinds. Sustainable wool-blend carpeting enhances the opulence of each bedroom. A gorgeous kitchen complete with hardwood flooring boasts quartz counters, sleek cabinetry, and premium KitchenAid appliances, including a new gas stovetop, Blanco kitchen sink, and Marvel wine cooler.
Outside the comfort of this quiet oasis, this penthouse is a short walk from the restaurants and shops on Tennyson or Regis University, beautiful jogging trails, a community dog park, and easy access to Colorado’s natural beauty. In addition to a private gym and convenient pet grooming space, the condo features a deeded parking spot with a car lift in the Mirador parking garage, a reserved space outside of the garage for exclusive use, and a 10ft x16ft storage unit located in the building’s former bank vault.
Contact an agent
Home facts
- Year built:1930
- Listing Id #:3657746
Rooms and interior
- Bedrooms:3
- Total bathrooms:3
- Full bathrooms:1
- Living area:2,289 sq. ft.
Heating and cooling
- Cooling:Central Air
- Heating:Forced Air, Natural Gas
Structure and exterior
- Roof:Spanish Tile
- Year built:1930
- Building area:2,289 sq. ft.
Schools
- High school:North
- Middle school:Strive Sunnyside
- Elementary school:Centennial
Utilities
- Water:Public
- Sewer:Public Sewer
Finances and disclosures
- Price:$845,000
- Price per sq. ft.:$369.16
- Tax amount:$5,205 (2024)
New listings near 4625 W 50th Avenue #309
- Coming Soon
 $215,000Coming Soon2 beds 1 baths
$215,000Coming Soon2 beds 1 baths710 S Clinton Street #11A, Denver, CO 80247
MLS# 5818113Listed by: KENTWOOD REAL ESTATE CITY PROPERTIES - New
 $425,000Active1 beds 1 baths801 sq. ft.
$425,000Active1 beds 1 baths801 sq. ft.3034 N High Street, Denver, CO 80205
MLS# 5424516Listed by: REDFIN CORPORATION - New
 $315,000Active2 beds 2 baths1,316 sq. ft.
$315,000Active2 beds 2 baths1,316 sq. ft.3855 S Monaco Street #173, Denver, CO 80237
MLS# 6864142Listed by: BARON ENTERPRISES INC - Open Sat, 11am to 1pmNew
 $350,000Active3 beds 3 baths1,888 sq. ft.
$350,000Active3 beds 3 baths1,888 sq. ft.1200 S Monaco St Parkway #24, Denver, CO 80224
MLS# 1754871Listed by: COLDWELL BANKER GLOBAL LUXURY DENVER - New
 $875,000Active6 beds 2 baths1,875 sq. ft.
$875,000Active6 beds 2 baths1,875 sq. ft.946 S Leyden Street, Denver, CO 80224
MLS# 4193233Listed by: YOUR CASTLE REAL ESTATE INC - Open Fri, 4 to 6pmNew
 $920,000Active2 beds 2 baths2,095 sq. ft.
$920,000Active2 beds 2 baths2,095 sq. ft.2090 Bellaire Street, Denver, CO 80207
MLS# 5230796Listed by: KENTWOOD REAL ESTATE CITY PROPERTIES - New
 $4,350,000Active6 beds 6 baths6,038 sq. ft.
$4,350,000Active6 beds 6 baths6,038 sq. ft.1280 S Gaylord Street, Denver, CO 80210
MLS# 7501242Listed by: VINTAGE HOMES OF DENVER, INC. - New
 $415,000Active2 beds 1 baths745 sq. ft.
$415,000Active2 beds 1 baths745 sq. ft.1760 Wabash Street, Denver, CO 80220
MLS# 8611239Listed by: DVX PROPERTIES LLC - Coming Soon
 $890,000Coming Soon4 beds 4 baths
$890,000Coming Soon4 beds 4 baths4020 Fenton Court, Denver, CO 80212
MLS# 9189229Listed by: TRAILHEAD RESIDENTIAL GROUP - Open Fri, 4 to 6pmNew
 $3,695,000Active6 beds 8 baths6,306 sq. ft.
$3,695,000Active6 beds 8 baths6,306 sq. ft.1018 S Vine Street, Denver, CO 80209
MLS# 1595817Listed by: LIV SOTHEBY'S INTERNATIONAL REALTY

