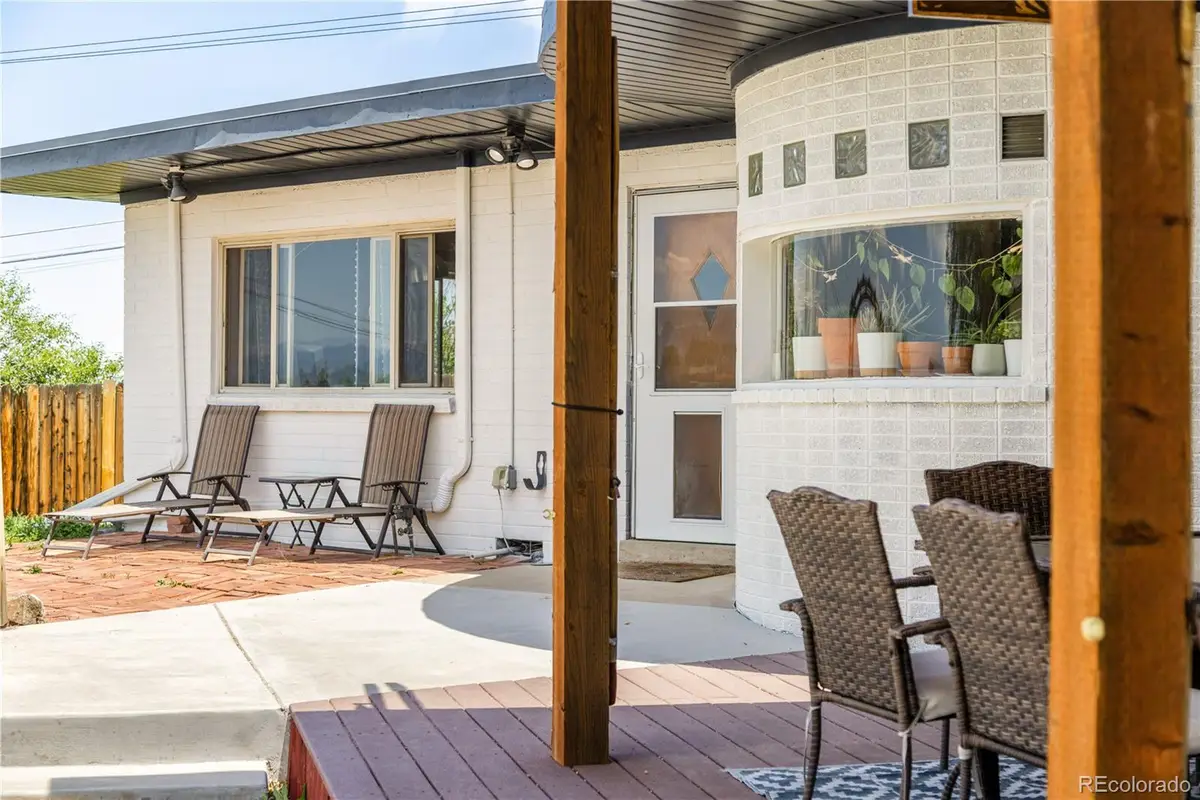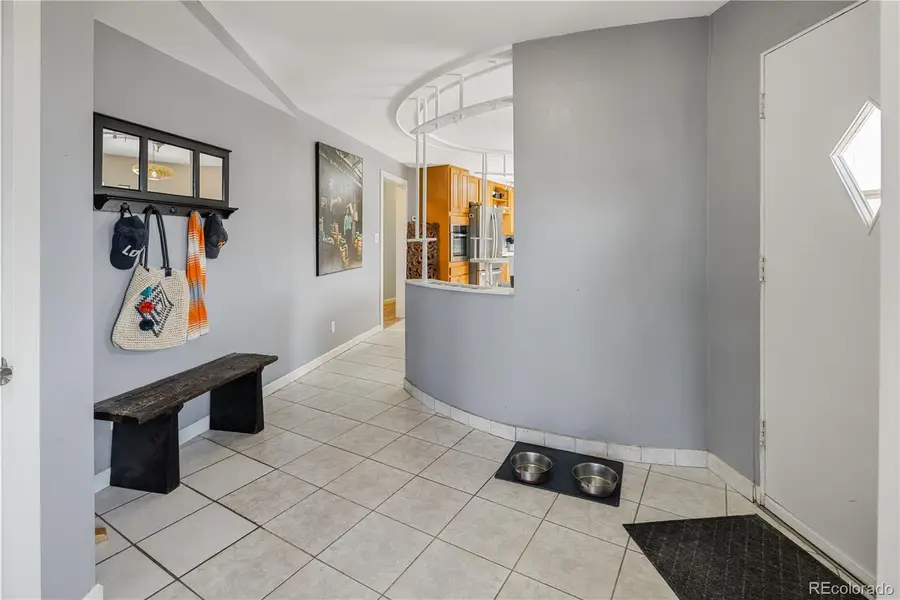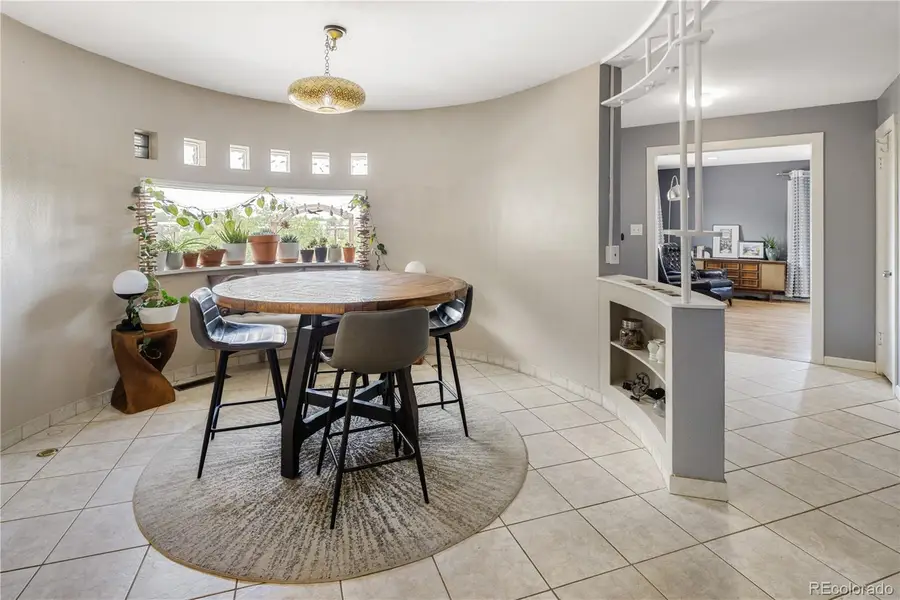4647 W Dakota Avenue, Denver, CO 80219
Local realty services provided by:ERA Shields Real Estate



Listed by:alex emrick720-934-8767
Office:modus real estate
MLS#:1521065
Source:ML
Price summary
- Price:$524,900
- Price per sq. ft.:$250.91
About this home
Welcome to this beautifully designed 3-bedroom, 2-bath single-family home in Denver's vibrant Westwood neighborhood! Offering 2,292 square feet of comfortable living space on a generous quarter-acre lot, this mid-century brick home is a true gem with deep roots in the city’s history.
Custom features include striking curved windows salvaged from the iconic Savoy Hotel—once located at 17th and Lincoln—adding a unique architectural touch you won’t find anywhere else. The standout dining area blends classic design with contemporary flair, setting the perfect scene for both formal dinners and casual brunches.
Step outside into your private backyard retreat, where panoramic views of the Rocky Mountains provide a stunning backdrop. Entertain guests with ease around the custom outdoor kitchen and seating area, ideal for summer barbecues or peaceful autumn nights under the stars.
Located on a quiet, safe cul-de-sac, this home offers both privacy and accessibility. Enjoy proximity to local parks, schools, and the Belmar Shopping Center, with Red Rocks State Park just a 15-minute drive away. Positioned near the Morrison Road Redevelopment Project, this is an exciting opportunity to invest in a growing, dynamic community.
Built to last and ready for your personal touch, this Westwood treasure offers the perfect combination of history, thoughtful design, and prime location.
Don’t miss your chance to own this one-of-a-kind Denver home!
Contact an agent
Home facts
- Year built:1956
- Listing Id #:1521065
Rooms and interior
- Bedrooms:3
- Total bathrooms:2
- Full bathrooms:1
- Living area:2,092 sq. ft.
Heating and cooling
- Heating:Radiant Floor
Structure and exterior
- Roof:Membrane
- Year built:1956
- Building area:2,092 sq. ft.
- Lot area:0.29 Acres
Schools
- High school:KIPP Denver Collegiate High School
- Middle school:Kepner
- Elementary school:Knapp
Utilities
- Water:Public
- Sewer:Public Sewer
Finances and disclosures
- Price:$524,900
- Price per sq. ft.:$250.91
- Tax amount:$2,482 (2024)
New listings near 4647 W Dakota Avenue
- Open Sat, 11am to 1pmNew
 $350,000Active3 beds 3 baths1,888 sq. ft.
$350,000Active3 beds 3 baths1,888 sq. ft.1200 S Monaco St Parkway #24, Denver, CO 80224
MLS# 1754871Listed by: COLDWELL BANKER GLOBAL LUXURY DENVER - New
 $875,000Active6 beds 2 baths1,875 sq. ft.
$875,000Active6 beds 2 baths1,875 sq. ft.946 S Leyden Street, Denver, CO 80224
MLS# 4193233Listed by: YOUR CASTLE REAL ESTATE INC - Open Fri, 4 to 6pmNew
 $920,000Active2 beds 2 baths2,095 sq. ft.
$920,000Active2 beds 2 baths2,095 sq. ft.2090 Bellaire Street, Denver, CO 80207
MLS# 5230796Listed by: KENTWOOD REAL ESTATE CITY PROPERTIES - New
 $4,350,000Active6 beds 6 baths6,038 sq. ft.
$4,350,000Active6 beds 6 baths6,038 sq. ft.1280 S Gaylord Street, Denver, CO 80210
MLS# 7501242Listed by: VINTAGE HOMES OF DENVER, INC. - New
 $415,000Active2 beds 1 baths745 sq. ft.
$415,000Active2 beds 1 baths745 sq. ft.1760 Wabash Street, Denver, CO 80220
MLS# 8611239Listed by: DVX PROPERTIES LLC - Coming Soon
 $890,000Coming Soon4 beds 4 baths
$890,000Coming Soon4 beds 4 baths4020 Fenton Court, Denver, CO 80212
MLS# 9189229Listed by: TRAILHEAD RESIDENTIAL GROUP - Open Fri, 4 to 6pmNew
 $3,695,000Active6 beds 8 baths6,306 sq. ft.
$3,695,000Active6 beds 8 baths6,306 sq. ft.1018 S Vine Street, Denver, CO 80209
MLS# 1595817Listed by: LIV SOTHEBY'S INTERNATIONAL REALTY - New
 $320,000Active2 beds 2 baths1,607 sq. ft.
$320,000Active2 beds 2 baths1,607 sq. ft.7755 E Quincy Avenue #T68, Denver, CO 80237
MLS# 5705019Listed by: PORCHLIGHT REAL ESTATE GROUP - New
 $410,000Active1 beds 1 baths942 sq. ft.
$410,000Active1 beds 1 baths942 sq. ft.925 N Lincoln Street #6J-S, Denver, CO 80203
MLS# 6078000Listed by: NAV REAL ESTATE - New
 $280,000Active0.19 Acres
$280,000Active0.19 Acres3145 W Ada Place, Denver, CO 80219
MLS# 9683635Listed by: ENGEL & VOLKERS DENVER
