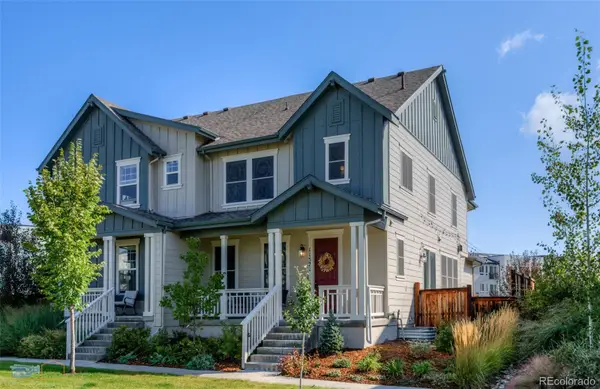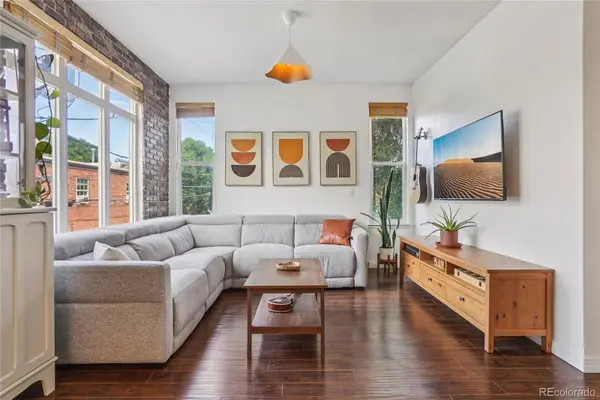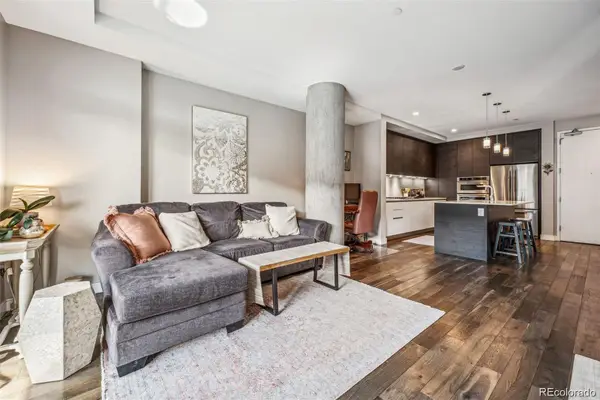4710 W 32nd Avenue, Denver, CO 80212
Local realty services provided by:ERA Teamwork Realty
Listed by:david novakdavidnovak@remax.net,303-929-9660
Office:re/max professionals
MLS#:4740371
Source:ML
Price summary
- Price:$1,085,000
- Price per sq. ft.:$554.99
About this home
Step into this beautifully updated 4 bed 2 bath home in the heart of Denver's vibrant Highlands neighborhood. This extensively renovated property ALSO boasts a fully finished oversized 2.5 car detached garage complete with professional-grade epoxy flooring, shop lighting, full insulation, and a dedicated 100-amp panel—ideal for any car enthusiast or workshop setup.
Inside the home, no detail has been overlooked. The upper level features a complete renovation with smooth textured finish walls, new trim, fresh paint, and a stunning full bathroom renovation with all-new tile and fixtures. The kitchen has been updated with new cabinets, marble countertops and stainless appliances, while the original hardwood floors throughout, have been professionally refinished, preserving the home’s classic character. Downstairs, you will find 2 additional bedrooms a full bath, and laundry room. Step outside through the walk out basement and take in the professional landscaped yard featuring, 100+ perennials planted, a golf course type lawn and all flower beds that are fully irrigated and a true gardeners dream! System upgrades include a new 200-amp main electrical panel, a newly installed water heater, a new HVAC blower motor, and attic insulation with full sealing. The main water line has been replaced and upsized to support a potential ADU addition. Additional exterior updates include new cedar fencing enclosing the backyard, a new irrigation controller, and a new pressure vacuum breaker. Warm up around the refinished exposed brick fireplace enjoying the efficiency of the high-end EPA-certified wood stove. With every major system upgraded and style to match, this home is the perfect mix of historic charm and modern-day reliability. Located a short distance to Sloans Lake, Edgewater, Highlands Square and Tennyson Street, You are surrounded by parks, trails, restaurants, coffee shops and night life. This is a RARE find in a very popular Denver neighborhood. Don't Miss This One!
Contact an agent
Home facts
- Year built:1937
- Listing ID #:4740371
Rooms and interior
- Bedrooms:4
- Total bathrooms:2
- Full bathrooms:2
- Living area:1,955 sq. ft.
Heating and cooling
- Cooling:Attic Fan, Central Air
- Heating:Forced Air
Structure and exterior
- Roof:Composition
- Year built:1937
- Building area:1,955 sq. ft.
- Lot area:0.14 Acres
Schools
- High school:North
- Middle school:Strive Sunnyside
- Elementary school:Edison
Utilities
- Water:Public
- Sewer:Public Sewer
Finances and disclosures
- Price:$1,085,000
- Price per sq. ft.:$554.99
- Tax amount:$5,060 (2024)
New listings near 4710 W 32nd Avenue
- Coming Soon
 $799,000Coming Soon3 beds 2 baths
$799,000Coming Soon3 beds 2 baths2082 S Lincoln Street, Denver, CO 80210
MLS# 1890516Listed by: KENTWOOD REAL ESTATE DTC, LLC - Open Sat, 11am to 2pmNew
 $699,000Active4 beds 4 baths2,578 sq. ft.
$699,000Active4 beds 4 baths2,578 sq. ft.11571 E 26th Avenue, Denver, CO 80238
MLS# 8311938Listed by: MIKE DE BELL REAL ESTATE - New
 $550,000Active2 beds 2 baths1,179 sq. ft.
$550,000Active2 beds 2 baths1,179 sq. ft.1655 N Humboldt Street #206, Denver, CO 80218
MLS# 9757679Listed by: REDFIN CORPORATION - New
 $550,000Active1 beds 1 baths869 sq. ft.
$550,000Active1 beds 1 baths869 sq. ft.4200 W 17th Avenue #327, Denver, CO 80204
MLS# 1579102Listed by: COMPASS - DENVER - New
 $1,250,000Active5 beds 4 baths2,991 sq. ft.
$1,250,000Active5 beds 4 baths2,991 sq. ft.888 S Emerson Street, Denver, CO 80209
MLS# 2197654Listed by: REDFIN CORPORATION - New
 $815,000Active2 beds 3 baths2,253 sq. ft.
$815,000Active2 beds 3 baths2,253 sq. ft.620 N Emerson Street, Denver, CO 80218
MLS# 2491798Listed by: COMPASS - DENVER - New
 $450,000Active3 beds 2 baths1,389 sq. ft.
$450,000Active3 beds 2 baths1,389 sq. ft.4750 S Dudley Street #19, Littleton, CO 80123
MLS# 3636489Listed by: MB REYNEBEAU & CO - New
 $465,000Active3 beds 1 baths893 sq. ft.
$465,000Active3 beds 1 baths893 sq. ft.2921 Jasmine Street, Denver, CO 80207
MLS# 4991896Listed by: LACY'S REALTY LLC - New
 $520,000Active4 beds 2 baths2,339 sq. ft.
$520,000Active4 beds 2 baths2,339 sq. ft.2621 S Perry Street S, Denver, CO 80219
MLS# 5224402Listed by: R SQUARED REALTY EXPERTS - New
 $899,000Active3 beds 4 baths1,803 sq. ft.
$899,000Active3 beds 4 baths1,803 sq. ft.21 S Pennsylvania Street #1, Denver, CO 80209
MLS# 5818133Listed by: COMPASS - DENVER
