4737 Lowell Boulevard, Denver, CO 80211
Local realty services provided by:LUX Real Estate Company ERA Powered
4737 Lowell Boulevard,Denver, CO 80211
$987,000
- 5 Beds
- 3 Baths
- 2,132 sq. ft.
- Single family
- Active
Listed by:michael pagemike.page@compass.com,720-412-2309
Office:compass - denver
MLS#:7256110
Source:ML
Price summary
- Price:$987,000
- Price per sq. ft.:$462.95
About this home
Directly across the street from Rocky Mountain Lake Park, this raised brick ranch offers a rare opportunity in Berkeley. With 5 bedrooms, 3 bathrooms, and 2,132 square feet, the property combines lifestyle appeal with income potential. The garden-level mother-in-law apartment, complete with its own entrance and kitchen, provides flexibility for multigenerational living or potential duplex use (4735-4737 Lowell). Natural light pours through large picture windows, showcasing lake views to the east and highlighting hardwood floors throughout. The open floor plan features an updated kitchen with a custom walnut breakfast bar counter and matching dining table, along with modernized bathrooms. Landscaped front and back, the yard includes a flagstone patio for gatherings, plus a two-car detached garage and additional off-street parking. Enjoy the peaceful one-mile loop around Rocky Mountain Lake, with newly improved city walkways, or stroll to nearby parks, restaurants, and shops. Less than 10 minutes to Empower Field and under 15 minutes to downtown Denver, this turnkey home blends convenience, comfort, and opportunity.
Watch the walkthrough video here: https://frontrangemedia.aryeo.com/videos/01996422-4cbb-70fc-91ba-7c4f80f2e6b4
Contact an agent
Home facts
- Year built:1953
- Listing ID #:7256110
Rooms and interior
- Bedrooms:5
- Total bathrooms:3
- Full bathrooms:2
- Living area:2,132 sq. ft.
Heating and cooling
- Cooling:Central Air
- Heating:Forced Air
Structure and exterior
- Roof:Composition
- Year built:1953
- Building area:2,132 sq. ft.
- Lot area:0.14 Acres
Schools
- High school:North
- Middle school:Skinner
- Elementary school:Centennial
Utilities
- Water:Public
- Sewer:Public Sewer
Finances and disclosures
- Price:$987,000
- Price per sq. ft.:$462.95
- Tax amount:$5,472 (2024)
New listings near 4737 Lowell Boulevard
- New
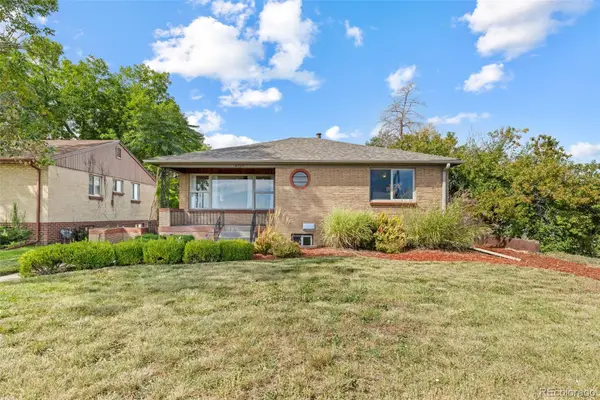 $987,000Active5 beds 3 baths2,132 sq. ft.
$987,000Active5 beds 3 baths2,132 sq. ft.4735-4737 Lowell Boulevard, Denver, CO 80211
MLS# 2334657Listed by: COMPASS - DENVER - Coming Soon
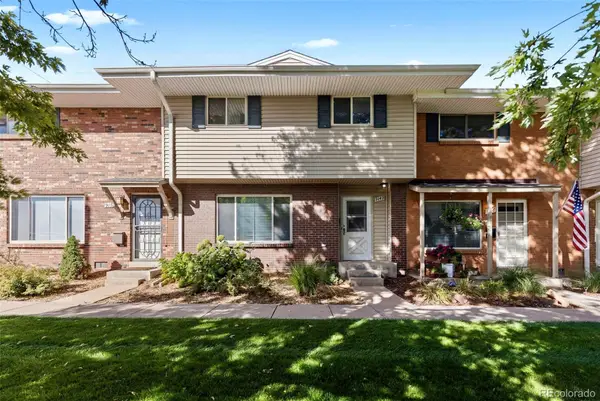 $390,000Coming Soon4 beds 3 baths
$390,000Coming Soon4 beds 3 baths9149 E Mansfield Avenue, Denver, CO 80237
MLS# 5807107Listed by: THE AGENCY - DENVER - Coming Soon
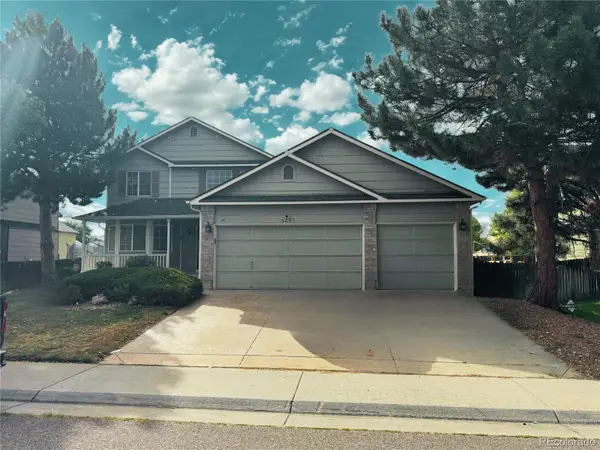 $559,999Coming Soon3 beds 3 baths
$559,999Coming Soon3 beds 3 baths5251 Altura Street, Denver, CO 80239
MLS# 9843150Listed by: TOWN AND COUNTRY REALTY INC - Coming Soon
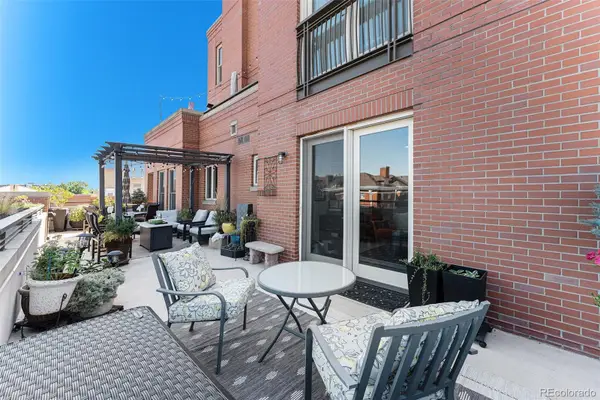 $725,000Coming Soon1 beds 2 baths
$725,000Coming Soon1 beds 2 baths1630 N Clarkson Street #508, Denver, CO 80218
MLS# 4120193Listed by: SANDRA KLATT - New
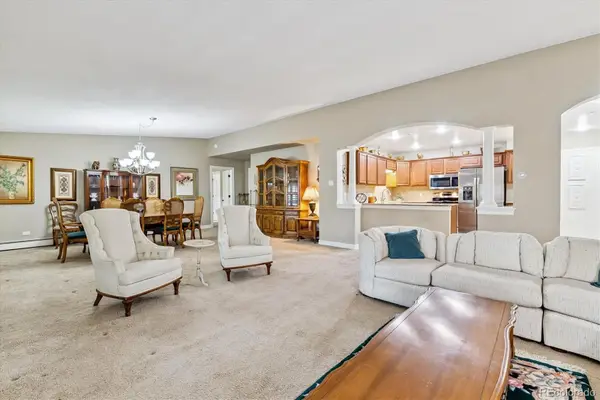 $399,900Active2 beds 2 baths1,710 sq. ft.
$399,900Active2 beds 2 baths1,710 sq. ft.605 S Alton Way #8D, Denver, CO 80247
MLS# 1997013Listed by: MADISON & COMPANY PROPERTIES - Coming Soon
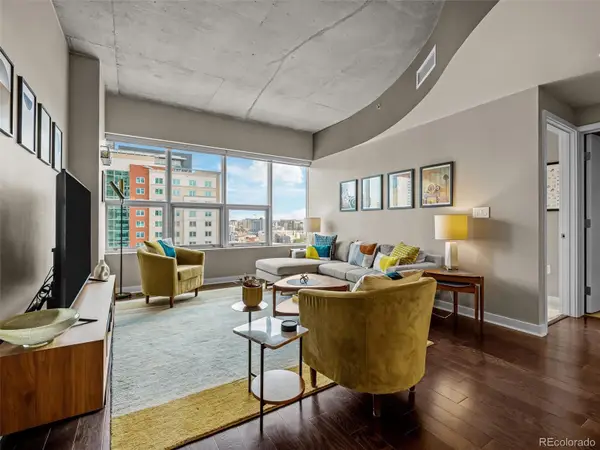 $437,000Coming Soon1 beds 1 baths
$437,000Coming Soon1 beds 1 baths891 14th Street #1716, Denver, CO 80202
MLS# 5123229Listed by: COLDWELL BANKER GLOBAL LUXURY DENVER - Coming Soon
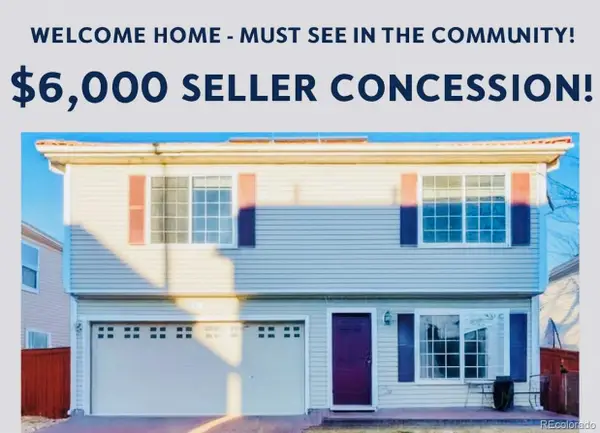 $470,000Coming Soon3 beds 3 baths
$470,000Coming Soon3 beds 3 baths20000 E Mitchell Place, Denver, CO 80249
MLS# 3144954Listed by: COLDWELL BANKER REALTY 24 - New
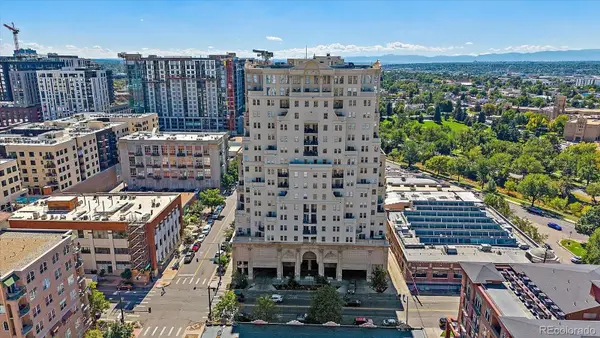 $520,000Active2 beds 2 baths1,012 sq. ft.
$520,000Active2 beds 2 baths1,012 sq. ft.300 W 11th Avenue #6H, Denver, CO 80204
MLS# 2229251Listed by: RE/MAX ALLIANCE - Coming Soon
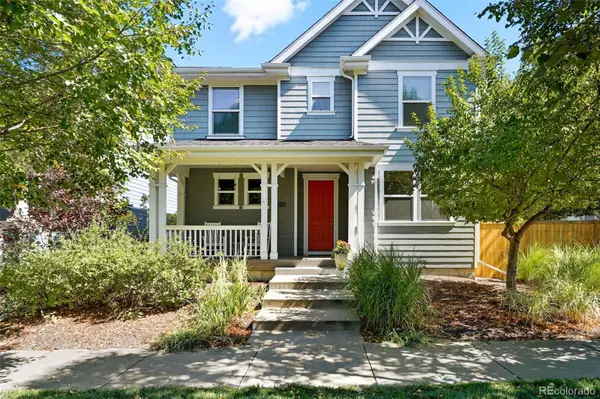 $750,000Coming Soon3 beds 3 baths
$750,000Coming Soon3 beds 3 baths2816 Xanthia Street, Denver, CO 80238
MLS# 7235912Listed by: THE AGENCY - DENVER
