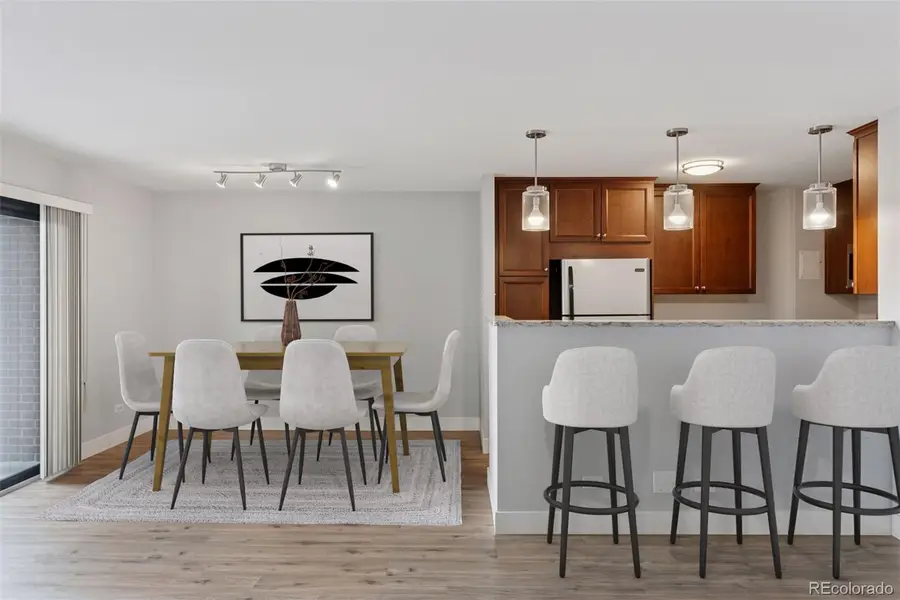480 S Marion Parkway #802, Denver, CO 80209
Local realty services provided by:ERA Shields Real Estate



480 S Marion Parkway #802,Denver, CO 80209
$375,000
- 1 Beds
- 1 Baths
- 768 sq. ft.
- Condominium
- Active
Listed by:david schlichterdavid@schlichterteam.com,720-440-2340
Office:compass - denver
MLS#:5253364
Source:ML
Price summary
- Price:$375,000
- Price per sq. ft.:$488.28
- Monthly HOA dues:$565
About this home
Welcome to this light and bright 1 bedroom, 1 bathroom condominium located in the iconic Park Lane complex. This fantastic unit features an open floor plan, offers incredible views of the park and mountains, and boasts an unbeatable location across the street from Wash. Park--all at a great price. Step into a bright and airy main living space featuring an expansive living and dining area, a large walk-in storage closet, sliding glass doors leading to the private balcony (perfect for indoor-outdoor living and entertaining), a full bathroom, and a great kitchen with granite countertops and a breakfast bar. The bedroom offers additional balcony access, vinyl plank flooring, and a generous reach-in closet. Building amenities include on-site management, indoor and outdoor pools, a hot tub, party rooms, a game room, a library, a fitness center, Xfinity cable (included in the HOA dues), bike storage, and more. The location is phenomenal, with easy access to great restaurants and coffee shops that Wash. Park and Speer have to offer (including Restaurant Olivia, Devil’s Food Bakery, Sweet Action Ice Cream, Mister Oso, and Wash Perk, to name a few), as well as all of the shopping and restaurants in Cherry Creek. The HOA recently replaced its elevators, parking deck, and roofs. Parking spaces can be rented for $70 per month, subject to availability. Quick closing and possession available! Some photos are virtually staged. Buyer to verify all information.
Contact an agent
Home facts
- Year built:1971
- Listing Id #:5253364
Rooms and interior
- Bedrooms:1
- Total bathrooms:1
- Full bathrooms:1
- Living area:768 sq. ft.
Heating and cooling
- Cooling:Central Air
- Heating:Forced Air
Structure and exterior
- Year built:1971
- Building area:768 sq. ft.
Schools
- High school:South
- Middle school:Merrill
- Elementary school:Steele
Utilities
- Water:Public
- Sewer:Public Sewer
Finances and disclosures
- Price:$375,000
- Price per sq. ft.:$488.28
- Tax amount:$1,707 (2024)
New listings near 480 S Marion Parkway #802
- Open Fri, 3 to 5pmNew
 $575,000Active2 beds 1 baths1,234 sq. ft.
$575,000Active2 beds 1 baths1,234 sq. ft.2692 S Quitman Street, Denver, CO 80219
MLS# 3892078Listed by: MILEHIMODERN - New
 $174,000Active1 beds 2 baths1,200 sq. ft.
$174,000Active1 beds 2 baths1,200 sq. ft.9625 E Center Avenue #10C, Denver, CO 80247
MLS# 4677310Listed by: LARK & KEY REAL ESTATE - New
 $425,000Active2 beds 1 baths816 sq. ft.
$425,000Active2 beds 1 baths816 sq. ft.1205 W 39th Avenue, Denver, CO 80211
MLS# 9272130Listed by: LPT REALTY - New
 $379,900Active2 beds 2 baths1,668 sq. ft.
$379,900Active2 beds 2 baths1,668 sq. ft.7865 E Mississippi Avenue #1601, Denver, CO 80247
MLS# 9826565Listed by: RE/MAX LEADERS - New
 $659,000Active5 beds 3 baths2,426 sq. ft.
$659,000Active5 beds 3 baths2,426 sq. ft.3385 Poplar Street, Denver, CO 80207
MLS# 3605934Listed by: MODUS REAL ESTATE - Open Sun, 1 to 3pmNew
 $305,000Active1 beds 1 baths635 sq. ft.
$305,000Active1 beds 1 baths635 sq. ft.444 17th Street #205, Denver, CO 80202
MLS# 4831273Listed by: RE/MAX PROFESSIONALS - Open Sun, 1 to 4pmNew
 $1,550,000Active7 beds 4 baths4,248 sq. ft.
$1,550,000Active7 beds 4 baths4,248 sq. ft.2690 Stuart Street, Denver, CO 80212
MLS# 5632469Listed by: YOUR CASTLE REAL ESTATE INC - Coming Soon
 $2,895,000Coming Soon5 beds 6 baths
$2,895,000Coming Soon5 beds 6 baths2435 S Josephine Street, Denver, CO 80210
MLS# 5897425Listed by: RE/MAX OF CHERRY CREEK - New
 $1,900,000Active2 beds 4 baths4,138 sq. ft.
$1,900,000Active2 beds 4 baths4,138 sq. ft.1201 N Williams Street #17A, Denver, CO 80218
MLS# 5905529Listed by: LIV SOTHEBY'S INTERNATIONAL REALTY - New
 $590,000Active4 beds 2 baths1,835 sq. ft.
$590,000Active4 beds 2 baths1,835 sq. ft.3351 Poplar Street, Denver, CO 80207
MLS# 6033985Listed by: MODUS REAL ESTATE
