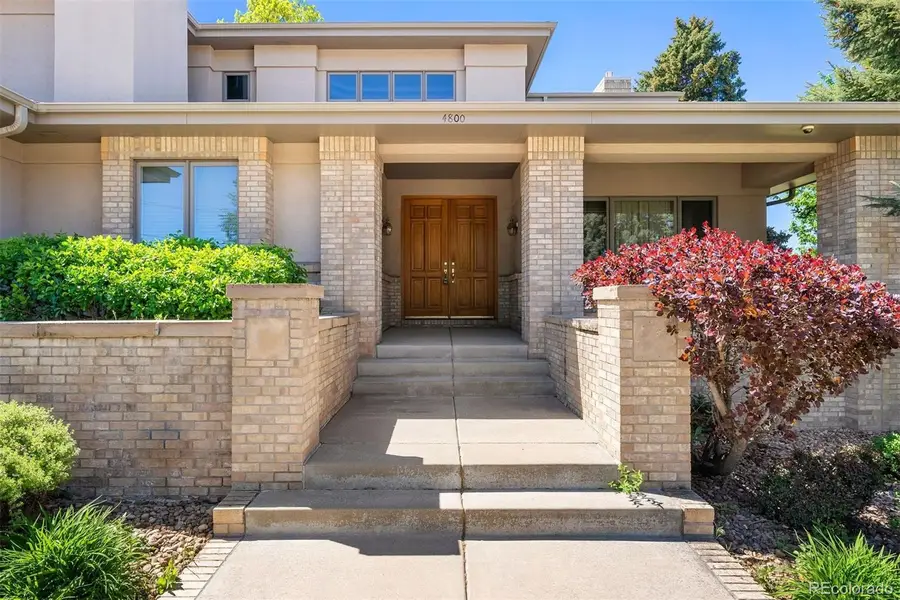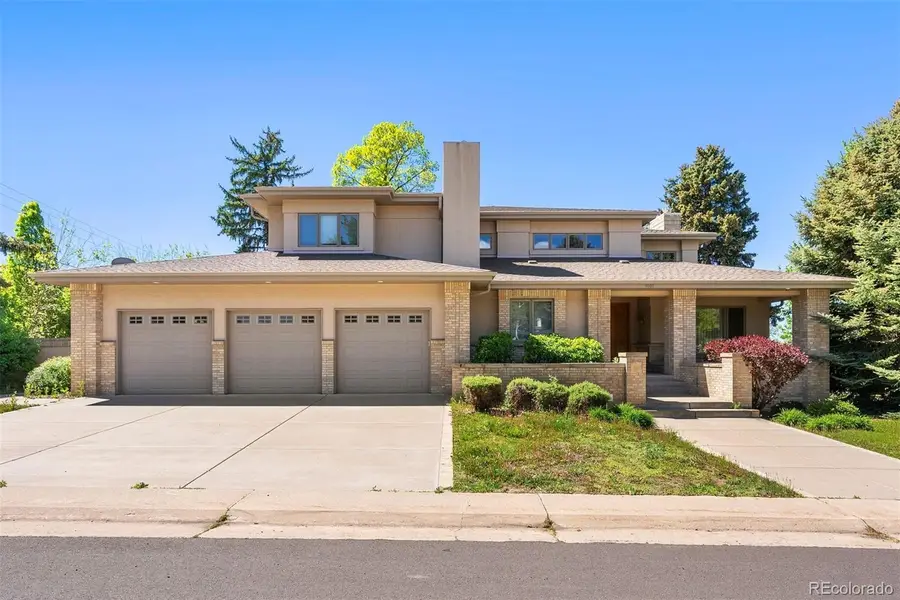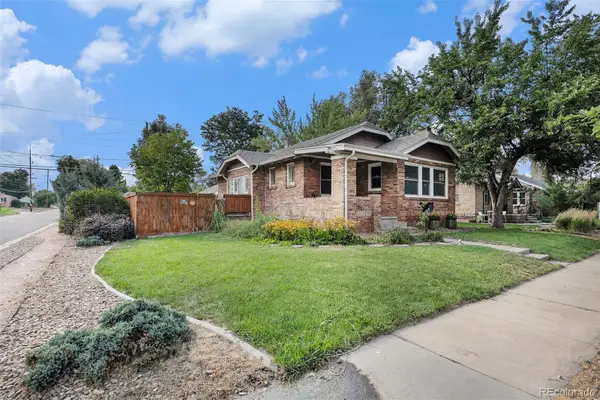4800 E Cedar Avenue, Denver, CO 80246
Local realty services provided by:ERA Shields Real Estate



Listed by:richard farquharrfarquhar@livsothebysrealty.com
Office:liv sotheby's international realty
MLS#:7581013
Source:ML
Price summary
- Price:$2,690,000
- Price per sq. ft.:$306.24
About this home
This exceptional home is located near Graland Country Day School and Cherry Creek. It has five spacious bedrooms and seven luxurious bathrooms. The grand foyer leads into an open-concept floor plan with wood floors and high ceilings, creating a welcoming space for living and entertaining. The kitchen is a chef's dream, featuring sub-zero, custom cabinetry, a walk-in pantry, and a large kitchen island. The eat-in kitchen and formal dining room provide flexible spaces for casual meals and formal gatherings. The primary suite is a private retreat with vaulted ceilings, a five-piece bath, a jet-action tub, a steam shower, and a spacious walk-in closet. Additional highlights include five gas fireplaces, a wet bar, a heated driveway, and main-level living with a large great room, a spacious office, and a primary suite. The recently finished basement, with two additional bedrooms, is waiting for your personal touch. The outdoor spaces offer a perfect setting for Colorado living. With quick access to downtown Denver and nearby amenities, this home is the ideal blend of luxury and convenience.
The property is being sold "as-is." Baker Real Property Trust, Steven R. Hutchins, Trustee. The trustee is an attorney and has never lived in the property. All information is deemed accurate. The buyer and Buyer's agent must verify all information on square footage, room measurements, schools, and all home details provided in the MLS to ensure buyer suitability.
Contact an agent
Home facts
- Year built:2001
- Listing Id #:7581013
Rooms and interior
- Bedrooms:5
- Total bathrooms:7
- Full bathrooms:4
- Half bathrooms:3
- Living area:8,784 sq. ft.
Heating and cooling
- Cooling:Central Air
- Heating:Baseboard, Forced Air, Natural Gas
Structure and exterior
- Roof:Composition
- Year built:2001
- Building area:8,784 sq. ft.
- Lot area:0.32 Acres
Schools
- High school:George Washington
- Middle school:Hill
- Elementary school:Carson
Utilities
- Water:Public
- Sewer:Public Sewer
Finances and disclosures
- Price:$2,690,000
- Price per sq. ft.:$306.24
- Tax amount:$17,636 (2023)
New listings near 4800 E Cedar Avenue
- New
 $799,000Active3 beds 2 baths1,872 sq. ft.
$799,000Active3 beds 2 baths1,872 sq. ft.2042 S Humboldt Street, Denver, CO 80210
MLS# 3393739Listed by: COMPASS - DENVER - New
 $850,000Active2 beds 2 baths1,403 sq. ft.
$850,000Active2 beds 2 baths1,403 sq. ft.333 S Monroe Street #112, Denver, CO 80209
MLS# 4393945Listed by: MILEHIMODERN - New
 $655,000Active4 beds 2 baths1,984 sq. ft.
$655,000Active4 beds 2 baths1,984 sq. ft.1401 Rosemary Street, Denver, CO 80220
MLS# 5707805Listed by: YOUR CASTLE REAL ESTATE INC - New
 $539,900Active5 beds 3 baths2,835 sq. ft.
$539,900Active5 beds 3 baths2,835 sq. ft.5361 Lewiston Street, Denver, CO 80239
MLS# 6165104Listed by: NAV REAL ESTATE - New
 $1,275,000Active4 beds 4 baths2,635 sq. ft.
$1,275,000Active4 beds 4 baths2,635 sq. ft.2849 N Vine Street, Denver, CO 80205
MLS# 8311837Listed by: MADISON & COMPANY PROPERTIES - New
 $305,000Active2 beds 2 baths1,105 sq. ft.
$305,000Active2 beds 2 baths1,105 sq. ft.8100 W Quincy Avenue #N11, Littleton, CO 80123
MLS# 9795213Listed by: KELLER WILLIAMS REALTY NORTHERN COLORADO - Coming Soon
 $215,000Coming Soon2 beds 1 baths
$215,000Coming Soon2 beds 1 baths710 S Clinton Street #11A, Denver, CO 80247
MLS# 5818113Listed by: KENTWOOD REAL ESTATE CITY PROPERTIES - New
 $425,000Active1 beds 1 baths801 sq. ft.
$425,000Active1 beds 1 baths801 sq. ft.3034 N High Street, Denver, CO 80205
MLS# 5424516Listed by: REDFIN CORPORATION - New
 $315,000Active2 beds 2 baths1,316 sq. ft.
$315,000Active2 beds 2 baths1,316 sq. ft.3855 S Monaco Street #173, Denver, CO 80237
MLS# 6864142Listed by: BARON ENTERPRISES INC - Open Sat, 11am to 1pmNew
 $350,000Active3 beds 3 baths1,888 sq. ft.
$350,000Active3 beds 3 baths1,888 sq. ft.1200 S Monaco St Parkway #24, Denver, CO 80224
MLS# 1754871Listed by: COLDWELL BANKER GLOBAL LUXURY DENVER

