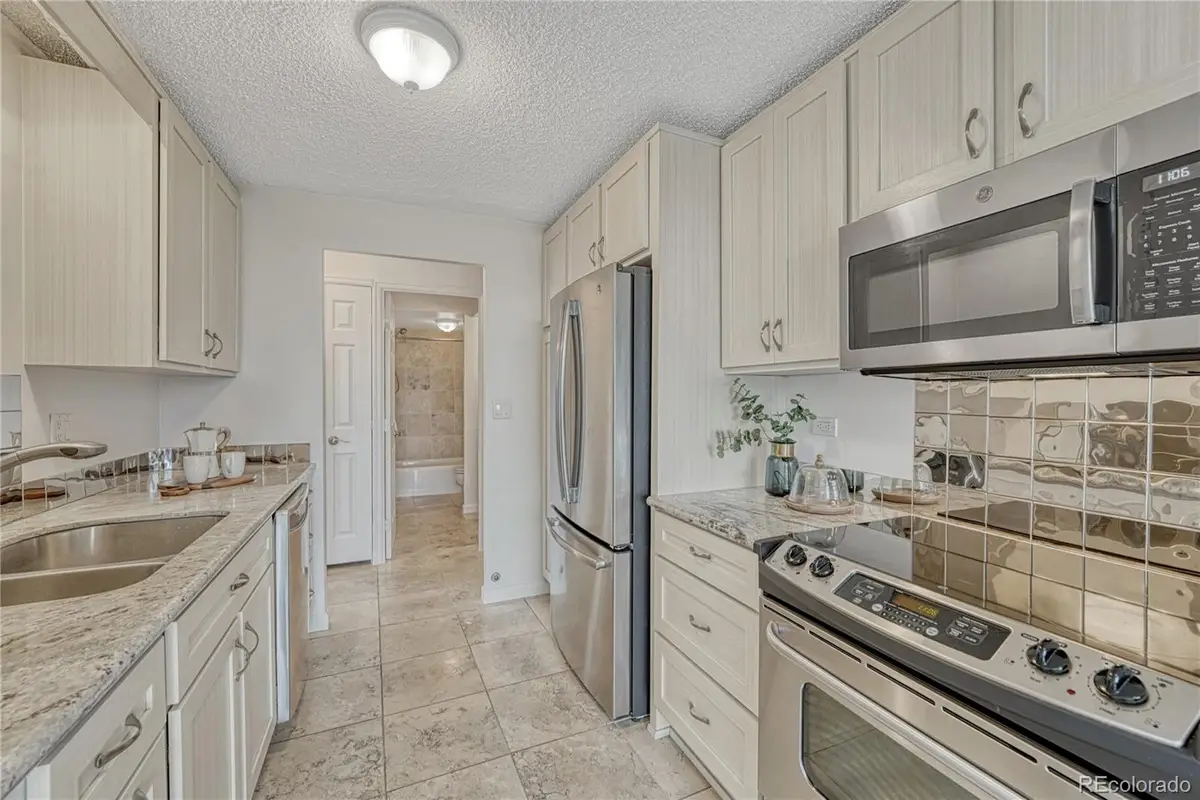4800 E Hale Parkway #802N, Denver, CO 80220
Local realty services provided by:ERA New Age



Listed by:kimberly mcaleenanKimberlyLovesRealEstate@gmail.com,708-250-8290
Office:realty one group five star
MLS#:2928850
Source:ML
Price summary
- Price:$375,000
- Price per sq. ft.:$210.32
- Monthly HOA dues:$1,305
About this home
Experience the best of condo living in this thoughtfully updated 8th-floor unit, featuring breathtaking views and lots of natural light from the two expansive balconies. This wonderful 3-bedroom, 3-bathroom end unit condo features 2 primary owner's suites each with en suite bathrooms and a 3rd bedroom with a hallway 3rd bathroom. The updated kitchen has stainless steel appliances, granite countertops, and custom cabinetry. Both oversized primary bedrooms come with "walk-in" closets for storage. The living room is big enough to have a home office and a full area as a traditional living room with a wood burning fireplace. All appliances stay with the property including a clothing washing machine! This property comes with 2 dedicated garage spots, one spot if right by the door giving it extra wide access! Located in a community with access to top amenities, an indoor pool, outdoor pool, fitness center, newer sauna, a game room, and a pool table. This condo seamlessly combines style and functionality, making it the perfect place to call home. To add icing on the cake, it's conveniently located near Rose Hospital, Trader Joes, Culinary Dropout, Postino and a plethora of amazing restaurants and a movie theater only a few blocks away!
Contact an agent
Home facts
- Year built:1963
- Listing Id #:2928850
Rooms and interior
- Bedrooms:3
- Total bathrooms:3
- Full bathrooms:2
- Living area:1,783 sq. ft.
Heating and cooling
- Cooling:Central Air
- Heating:Baseboard
Structure and exterior
- Year built:1963
- Building area:1,783 sq. ft.
Schools
- High school:East
- Middle school:Hill
- Elementary school:Palmer
Utilities
- Water:Public
- Sewer:Public Sewer
Finances and disclosures
- Price:$375,000
- Price per sq. ft.:$210.32
- Tax amount:$2,302 (2024)
New listings near 4800 E Hale Parkway #802N
- Coming Soon
 $215,000Coming Soon2 beds 1 baths
$215,000Coming Soon2 beds 1 baths710 S Clinton Street #11A, Denver, CO 80247
MLS# 5818113Listed by: KENTWOOD REAL ESTATE CITY PROPERTIES - New
 $425,000Active1 beds 1 baths801 sq. ft.
$425,000Active1 beds 1 baths801 sq. ft.3034 N High Street, Denver, CO 80205
MLS# 5424516Listed by: REDFIN CORPORATION - New
 $315,000Active2 beds 2 baths1,316 sq. ft.
$315,000Active2 beds 2 baths1,316 sq. ft.3855 S Monaco Street #173, Denver, CO 80237
MLS# 6864142Listed by: BARON ENTERPRISES INC - Open Sat, 11am to 1pmNew
 $350,000Active3 beds 3 baths1,888 sq. ft.
$350,000Active3 beds 3 baths1,888 sq. ft.1200 S Monaco St Parkway #24, Denver, CO 80224
MLS# 1754871Listed by: COLDWELL BANKER GLOBAL LUXURY DENVER - New
 $875,000Active6 beds 2 baths1,875 sq. ft.
$875,000Active6 beds 2 baths1,875 sq. ft.946 S Leyden Street, Denver, CO 80224
MLS# 4193233Listed by: YOUR CASTLE REAL ESTATE INC - Open Fri, 4 to 6pmNew
 $920,000Active2 beds 2 baths2,095 sq. ft.
$920,000Active2 beds 2 baths2,095 sq. ft.2090 Bellaire Street, Denver, CO 80207
MLS# 5230796Listed by: KENTWOOD REAL ESTATE CITY PROPERTIES - New
 $4,350,000Active6 beds 6 baths6,038 sq. ft.
$4,350,000Active6 beds 6 baths6,038 sq. ft.1280 S Gaylord Street, Denver, CO 80210
MLS# 7501242Listed by: VINTAGE HOMES OF DENVER, INC. - New
 $415,000Active2 beds 1 baths745 sq. ft.
$415,000Active2 beds 1 baths745 sq. ft.1760 Wabash Street, Denver, CO 80220
MLS# 8611239Listed by: DVX PROPERTIES LLC - Coming Soon
 $890,000Coming Soon4 beds 4 baths
$890,000Coming Soon4 beds 4 baths4020 Fenton Court, Denver, CO 80212
MLS# 9189229Listed by: TRAILHEAD RESIDENTIAL GROUP - Open Fri, 4 to 6pmNew
 $3,695,000Active6 beds 8 baths6,306 sq. ft.
$3,695,000Active6 beds 8 baths6,306 sq. ft.1018 S Vine Street, Denver, CO 80209
MLS# 1595817Listed by: LIV SOTHEBY'S INTERNATIONAL REALTY

