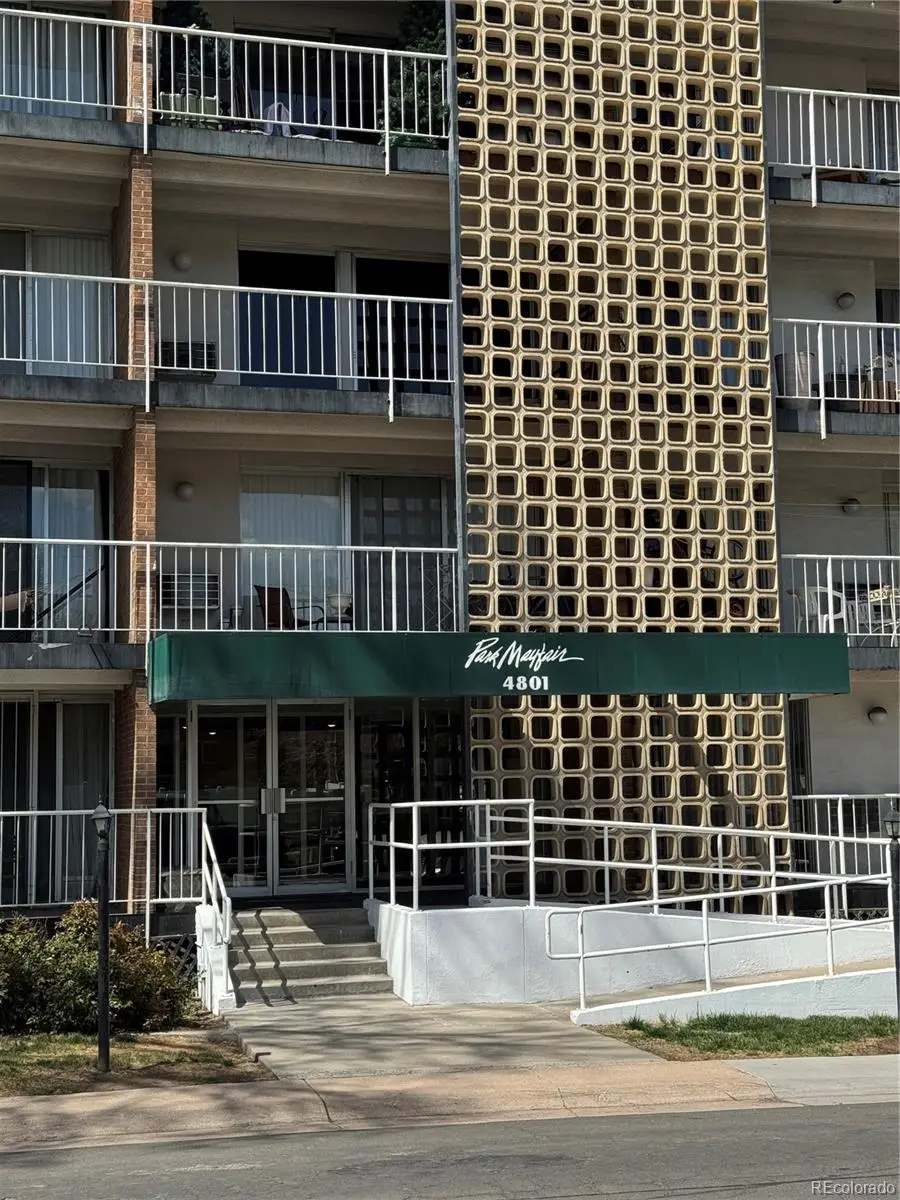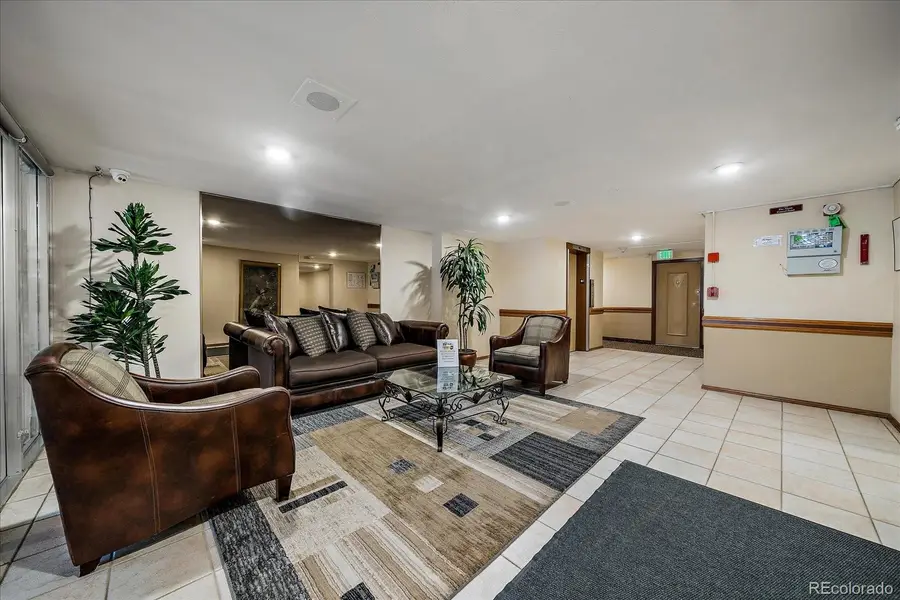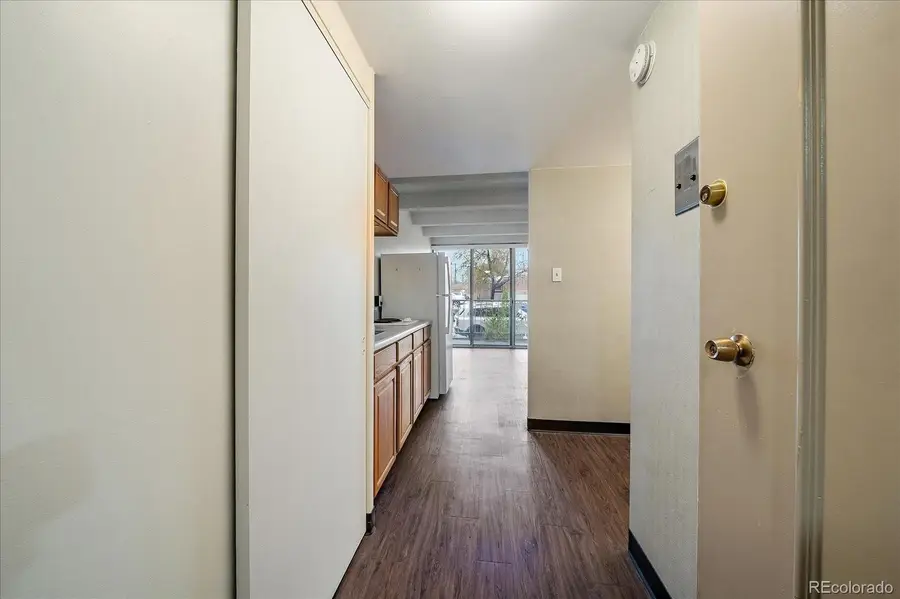4801 E 9th Avenue #108S, Denver, CO 80220
Local realty services provided by:LUX Denver ERA Powered



Listed by:stock jonekosstockjonekos@gmail.com,720-201-6800
Office:kentwood real estate cherry creek
MLS#:9617479
Source:ML
Price summary
- Price:$180,000
- Price per sq. ft.:$333.33
- Monthly HOA dues:$416
About this home
Spacious One-Bedroom Condo in Park Mayfair – Ideal Location & Amenities. Originally designed as two separate studio units, this thoughtfully combined condo now offers a spacious and versatile layout. Featuring one bedroom, two bathrooms, a comfortable living area, and a kitchenette (note: no oven). A large hallway closet provides excellent storage, while the walk-in closet in the bedroom adds additional convenience. Both the bedroom and living room open to a covered balcony, perfect for enjoying morning coffee or evening relaxation. The unit includes a dedicated parking space and a private storage unit. Located in the highly desirable Park Mayfair complex, residents enjoy access to an array of premium amenities: Outdoor and indoor swimming pools - Sauna and yoga room - Fully equipped fitness center - Beautifully landscaped courtyard gardens. Just steps away from the vibrant 9th & CO development, you'll find restaurants, shops, a movie theater, coffee shops, and more. With quick access to Downtown Denver, Lowry, and Cherry Creek, this location offers unbeatable convenience and lifestyle.
Contact an agent
Home facts
- Year built:1962
- Listing Id #:9617479
Rooms and interior
- Bedrooms:1
- Total bathrooms:2
- Full bathrooms:2
- Living area:540 sq. ft.
Heating and cooling
- Cooling:Air Conditioning-Room
- Heating:Baseboard, Hot Water
Structure and exterior
- Roof:Membrane
- Year built:1962
- Building area:540 sq. ft.
Schools
- High school:East
- Middle school:Hill
- Elementary school:Palmer
Utilities
- Water:Public
- Sewer:Public Sewer
Finances and disclosures
- Price:$180,000
- Price per sq. ft.:$333.33
- Tax amount:$414 (2024)
New listings near 4801 E 9th Avenue #108S
- Open Sat, 11am to 1pmNew
 $350,000Active3 beds 3 baths1,888 sq. ft.
$350,000Active3 beds 3 baths1,888 sq. ft.1200 S Monaco St Parkway #24, Denver, CO 80224
MLS# 1754871Listed by: COLDWELL BANKER GLOBAL LUXURY DENVER - New
 $875,000Active6 beds 2 baths1,875 sq. ft.
$875,000Active6 beds 2 baths1,875 sq. ft.946 S Leyden Street, Denver, CO 80224
MLS# 4193233Listed by: YOUR CASTLE REAL ESTATE INC - Open Fri, 4 to 6pmNew
 $920,000Active2 beds 2 baths2,095 sq. ft.
$920,000Active2 beds 2 baths2,095 sq. ft.2090 Bellaire Street, Denver, CO 80207
MLS# 5230796Listed by: KENTWOOD REAL ESTATE CITY PROPERTIES - New
 $4,350,000Active6 beds 6 baths6,038 sq. ft.
$4,350,000Active6 beds 6 baths6,038 sq. ft.1280 S Gaylord Street, Denver, CO 80210
MLS# 7501242Listed by: VINTAGE HOMES OF DENVER, INC. - New
 $415,000Active2 beds 1 baths745 sq. ft.
$415,000Active2 beds 1 baths745 sq. ft.1760 Wabash Street, Denver, CO 80220
MLS# 8611239Listed by: DVX PROPERTIES LLC - Coming Soon
 $890,000Coming Soon4 beds 4 baths
$890,000Coming Soon4 beds 4 baths4020 Fenton Court, Denver, CO 80212
MLS# 9189229Listed by: TRAILHEAD RESIDENTIAL GROUP - Open Fri, 4 to 6pmNew
 $3,695,000Active6 beds 8 baths6,306 sq. ft.
$3,695,000Active6 beds 8 baths6,306 sq. ft.1018 S Vine Street, Denver, CO 80209
MLS# 1595817Listed by: LIV SOTHEBY'S INTERNATIONAL REALTY - New
 $320,000Active2 beds 2 baths1,607 sq. ft.
$320,000Active2 beds 2 baths1,607 sq. ft.7755 E Quincy Avenue #T68, Denver, CO 80237
MLS# 5705019Listed by: PORCHLIGHT REAL ESTATE GROUP - New
 $410,000Active1 beds 1 baths942 sq. ft.
$410,000Active1 beds 1 baths942 sq. ft.925 N Lincoln Street #6J-S, Denver, CO 80203
MLS# 6078000Listed by: NAV REAL ESTATE - New
 $280,000Active0.19 Acres
$280,000Active0.19 Acres3145 W Ada Place, Denver, CO 80219
MLS# 9683635Listed by: ENGEL & VOLKERS DENVER
