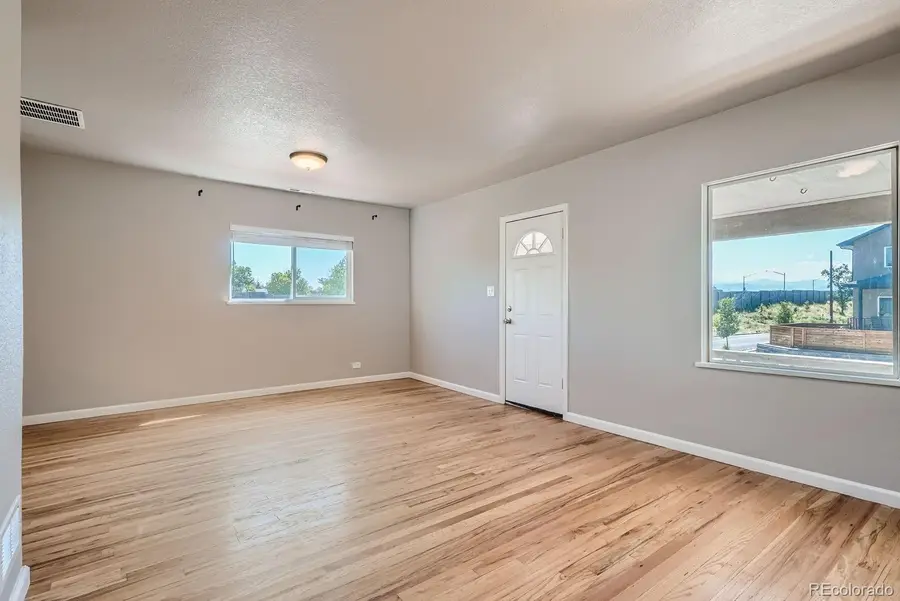4804 N Raleigh Street, Denver, CO 80212
Local realty services provided by:RONIN Real Estate Professionals ERA Powered



4804 N Raleigh Street,Denver, CO 80212
$525,000
- 4 Beds
- 2 Baths
- 1,583 sq. ft.
- Single family
- Active
Listed by:brandon zagarbzdenver@gmail.com,
Office:signature real estate corp.
MLS#:9512770
Source:ML
Price summary
- Price:$525,000
- Price per sq. ft.:$331.65
About this home
Discover urban comfort in this inviting home at 4804 Raleigh St. Gleaming hardwood floors adorn the main level, lending warmth and sophistication to the open living spaces. Fresh interior paint breathes new life into every room, creating a pristine canvas ready for your personal touch.
Descend to the basement, where plush new carpets invite you to relax and unwind. Whether it's a cozy movie night or a play area, this space is ready to adapt to your lifestyle.
Perfectly situated near the renowned Willis Case Golf Course, golf enthusiasts will delight in the convenience of living just moments away from their favorite greens. And for those seeking entertainment and dining, the vibrant shops and restaurants of Tennyson Street are within easy reach.
This home seamlessly combines modern updates with a prime location, offering both comfort and convenience. Embrace the charm of the neighborhood while enjoying contemporary living. Don't miss your chance—schedule a showing today and experience the lifestyle that 4804 Raleigh St has to offer.
Contact an agent
Home facts
- Year built:1927
- Listing Id #:9512770
Rooms and interior
- Bedrooms:4
- Total bathrooms:2
- Full bathrooms:2
- Living area:1,583 sq. ft.
Heating and cooling
- Cooling:Central Air
- Heating:Forced Air
Structure and exterior
- Roof:Composition
- Year built:1927
- Building area:1,583 sq. ft.
- Lot area:0.11 Acres
Schools
- High school:North
- Middle school:Skinner
- Elementary school:Bryant-Webster
Utilities
- Water:Public
- Sewer:Public Sewer
Finances and disclosures
- Price:$525,000
- Price per sq. ft.:$331.65
- Tax amount:$2,407 (2022)
New listings near 4804 N Raleigh Street
- Open Fri, 3 to 5pmNew
 $575,000Active2 beds 1 baths1,234 sq. ft.
$575,000Active2 beds 1 baths1,234 sq. ft.2692 S Quitman Street, Denver, CO 80219
MLS# 3892078Listed by: MILEHIMODERN - New
 $174,000Active1 beds 2 baths1,200 sq. ft.
$174,000Active1 beds 2 baths1,200 sq. ft.9625 E Center Avenue #10C, Denver, CO 80247
MLS# 4677310Listed by: LARK & KEY REAL ESTATE - New
 $425,000Active2 beds 1 baths816 sq. ft.
$425,000Active2 beds 1 baths816 sq. ft.1205 W 39th Avenue, Denver, CO 80211
MLS# 9272130Listed by: LPT REALTY - New
 $379,900Active2 beds 2 baths1,668 sq. ft.
$379,900Active2 beds 2 baths1,668 sq. ft.7865 E Mississippi Avenue #1601, Denver, CO 80247
MLS# 9826565Listed by: RE/MAX LEADERS - New
 $659,000Active5 beds 3 baths2,426 sq. ft.
$659,000Active5 beds 3 baths2,426 sq. ft.3385 Poplar Street, Denver, CO 80207
MLS# 3605934Listed by: MODUS REAL ESTATE - Open Sun, 1 to 3pmNew
 $305,000Active1 beds 1 baths635 sq. ft.
$305,000Active1 beds 1 baths635 sq. ft.444 17th Street #205, Denver, CO 80202
MLS# 4831273Listed by: RE/MAX PROFESSIONALS - Open Sun, 1 to 4pmNew
 $1,550,000Active7 beds 4 baths4,248 sq. ft.
$1,550,000Active7 beds 4 baths4,248 sq. ft.2690 Stuart Street, Denver, CO 80212
MLS# 5632469Listed by: YOUR CASTLE REAL ESTATE INC - Coming Soon
 $2,895,000Coming Soon5 beds 6 baths
$2,895,000Coming Soon5 beds 6 baths2435 S Josephine Street, Denver, CO 80210
MLS# 5897425Listed by: RE/MAX OF CHERRY CREEK - New
 $1,900,000Active2 beds 4 baths4,138 sq. ft.
$1,900,000Active2 beds 4 baths4,138 sq. ft.1201 N Williams Street #17A, Denver, CO 80218
MLS# 5905529Listed by: LIV SOTHEBY'S INTERNATIONAL REALTY - New
 $590,000Active4 beds 2 baths1,835 sq. ft.
$590,000Active4 beds 2 baths1,835 sq. ft.3351 Poplar Street, Denver, CO 80207
MLS# 6033985Listed by: MODUS REAL ESTATE
