4893 N Raleigh Street, Denver, CO 80212
Local realty services provided by:RONIN Real Estate Professionals ERA Powered
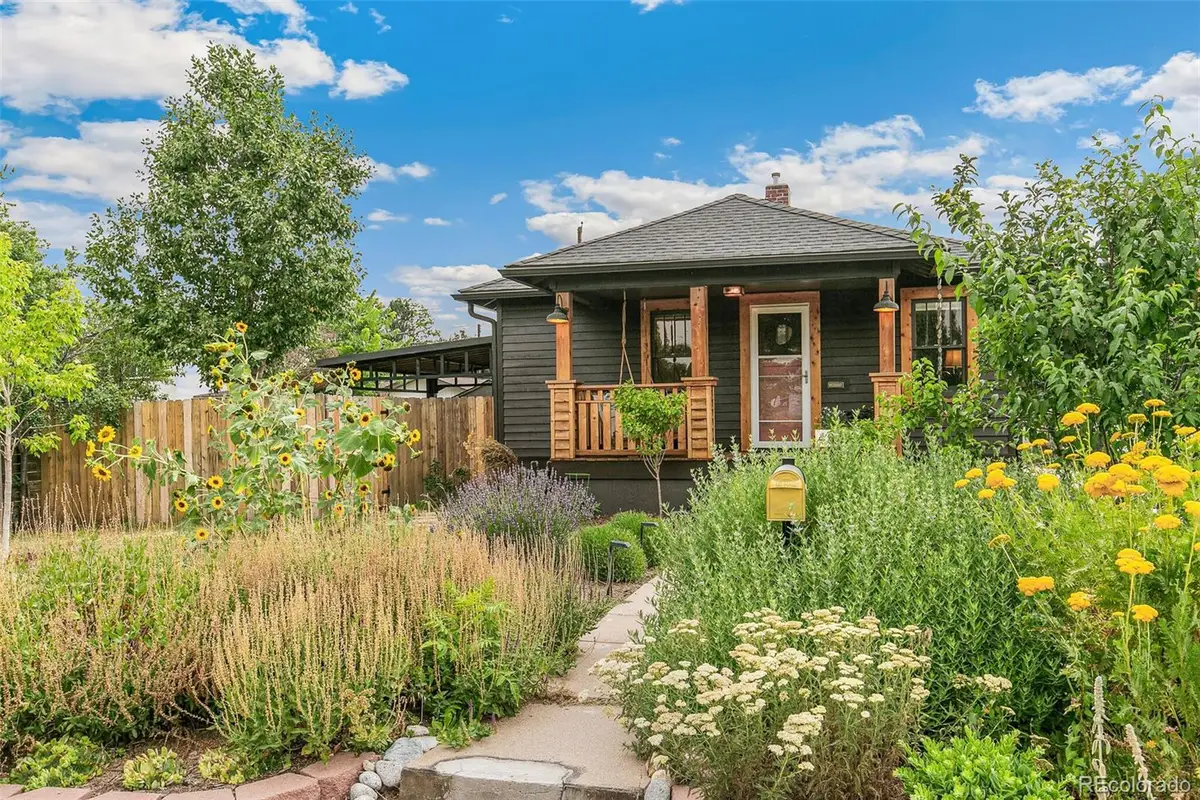
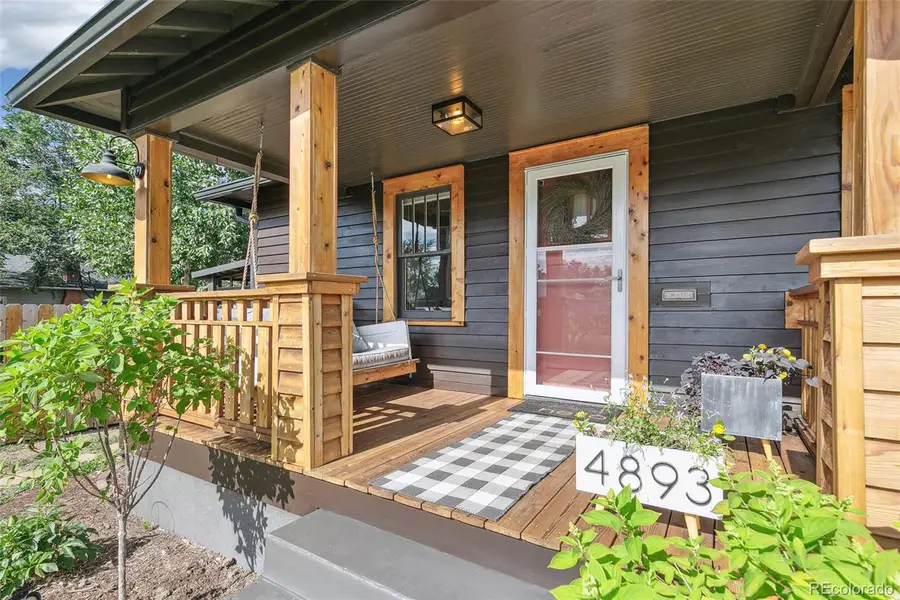
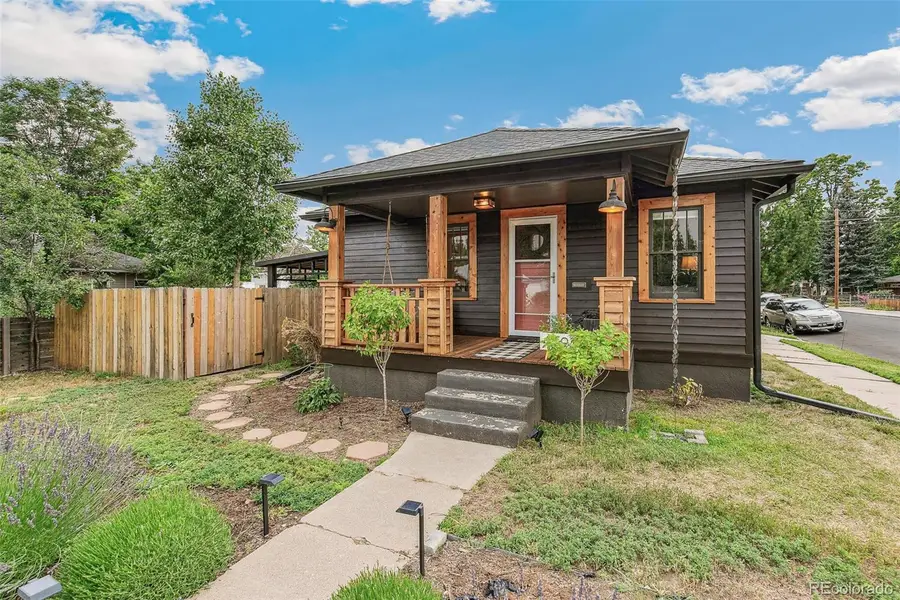
4893 N Raleigh Street,Denver, CO 80212
$650,000
- 3 Beds
- 1 Baths
- 1,458 sq. ft.
- Single family
- Active
Listed by:elizabeth claytoneclayton@nostalgichomes.com,303-455-5535
Office:compass - denver
MLS#:5501770
Source:ML
Price summary
- Price:$650,000
- Price per sq. ft.:$445.82
About this home
Welcome to this beautifully updated 3-bedroom, 1-bath bungalow that seamlessly blends timeless 1920s–30s character with thoughtful modern upgrades. Nestled on the corner of a quiet, tree-lined street, this home boasts charming curb appeal, a mature fruit tree in the front yard, and vibrant, native landscaping, including a thriving pollinator garden.
Step onto the inviting custom front porch and into a warm, light-filled interior featuring original hardwood floors, large windows, and period-style details that honor the home’s historic roots. The spacious living area flows into a fully renovated eat-in kitchen, complete with granite countertops, stainless steel appliances, ample cabinet space, and stylish finishes that make it perfect for both everyday cooking and entertaining.
Three comfortable bedrooms on the main floor offer flexible living options. The updated bathroom showcases charming antique finishes and design details in keeping with the home's original era. Custom-milled cedar siding (replaced five years ago) has been recently restained and maintained, preserving the home’s historic character while ensuring long-term durability. A mudroom off the attached garage offers a convenient transition space and leads to a beautifully landscaped backyard.
Out back, enjoy a large patio under a charming pergola, surrounded by waterwise native landscaping and flowering shrubs, plus a dedicated shed for tools, hobbies, and storage. Whether you're hosting gatherings, gardening, or sipping coffee in solitude, this yard is a peaceful retreat.
Downstairs, a refreshed basement offers even more potential, with plenty of space to create a second living area, guest quarters, or even add a second bathroom, bringing versatility and value.
Move-in ready and full of character, this gem is ideally located near parks, schools, shops, and local amenities. Don’t miss the opportunity to own this one-of-a-kind home that checks all the boxes!
Contact an agent
Home facts
- Year built:1935
- Listing Id #:5501770
Rooms and interior
- Bedrooms:3
- Total bathrooms:1
- Full bathrooms:1
- Living area:1,458 sq. ft.
Heating and cooling
- Cooling:Evaporative Cooling
- Heating:Forced Air
Structure and exterior
- Roof:Composition
- Year built:1935
- Building area:1,458 sq. ft.
- Lot area:0.11 Acres
Schools
- High school:North
- Middle school:Skinner
- Elementary school:Centennial
Utilities
- Water:Public
- Sewer:Public Sewer
Finances and disclosures
- Price:$650,000
- Price per sq. ft.:$445.82
- Tax amount:$2,766 (2024)
New listings near 4893 N Raleigh Street
- New
 $215,000Active2 beds 1 baths874 sq. ft.
$215,000Active2 beds 1 baths874 sq. ft.5875 E Iliff Avenue #121, Denver, CO 80222
MLS# 2654513Listed by: RE/MAX ALLIANCE - Open Sat, 1 to 3pmNew
 $1,700,000Active4 beds 4 baths3,772 sq. ft.
$1,700,000Active4 beds 4 baths3,772 sq. ft.3636 Osage Street, Denver, CO 80211
MLS# 3664825Listed by: 8Z REAL ESTATE - Open Sat, 10am to 1pmNew
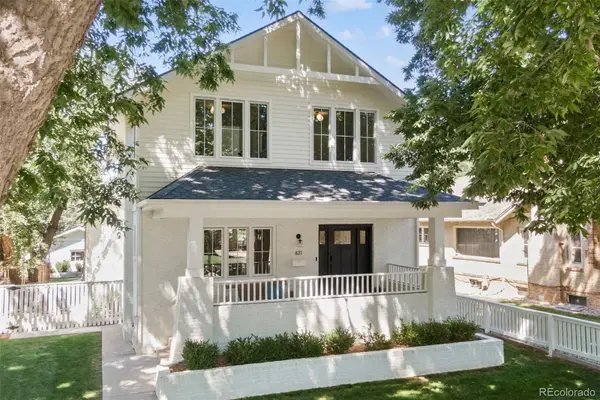 $1,995,000Active4 beds 4 baths3,596 sq. ft.
$1,995,000Active4 beds 4 baths3,596 sq. ft.621 S Emerson Street, Denver, CO 80209
MLS# 3922951Listed by: COLDWELL BANKER GLOBAL LUXURY DENVER - New
 $475,000Active4 beds 2 baths2,100 sq. ft.
$475,000Active4 beds 2 baths2,100 sq. ft.8681 Hopkins Drive, Denver, CO 80229
MLS# 5422633Listed by: AMERICAN PROPERTY SOLUTIONS - New
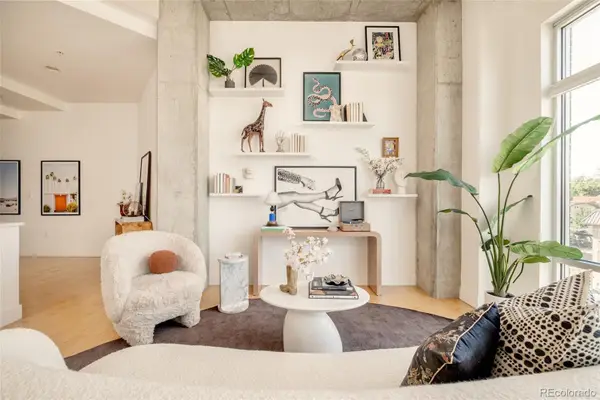 $799,000Active2 beds 2 baths1,140 sq. ft.
$799,000Active2 beds 2 baths1,140 sq. ft.2200 W 29th Avenue #401, Denver, CO 80211
MLS# 6198980Listed by: MILEHIMODERN - New
 $950,000Active3 beds 3 baths2,033 sq. ft.
$950,000Active3 beds 3 baths2,033 sq. ft.857 S Grant Street, Denver, CO 80209
MLS# 6953810Listed by: SNYDER REALTY TEAM - Coming Soon
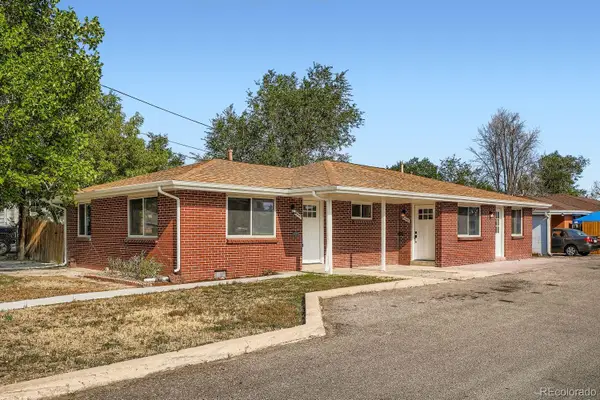 $649,900Coming Soon4 beds 2 baths
$649,900Coming Soon4 beds 2 baths4445 W Tennessee Avenue, Denver, CO 80219
MLS# 8741900Listed by: YOUR CASTLE REAL ESTATE INC - New
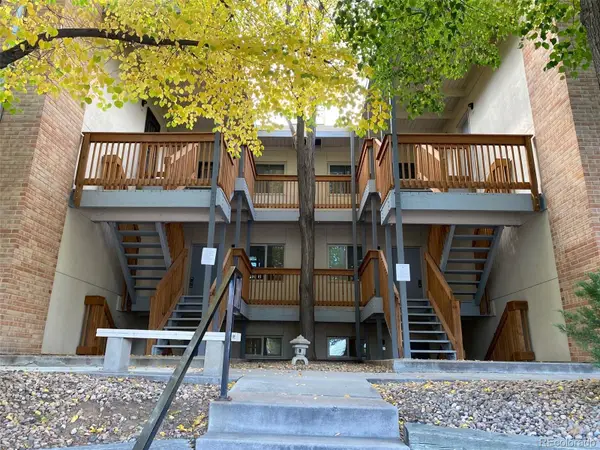 $310,000Active2 beds 1 baths945 sq. ft.
$310,000Active2 beds 1 baths945 sq. ft.2835 S Monaco Parkway #1-202, Denver, CO 80222
MLS# 8832100Listed by: AMERICAN PROPERTY SOLUTIONS - Coming Soon
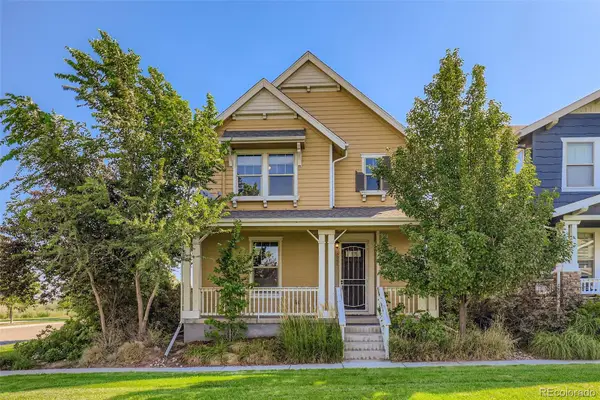 $675,000Coming Soon4 beds 3 baths
$675,000Coming Soon4 beds 3 baths8080 E 55th Avenue, Denver, CO 80238
MLS# 9714791Listed by: RE/MAX OF CHERRY CREEK - New
 $799,000Active3 beds 2 baths1,872 sq. ft.
$799,000Active3 beds 2 baths1,872 sq. ft.2042 S Humboldt Street, Denver, CO 80210
MLS# 3393739Listed by: COMPASS - DENVER
