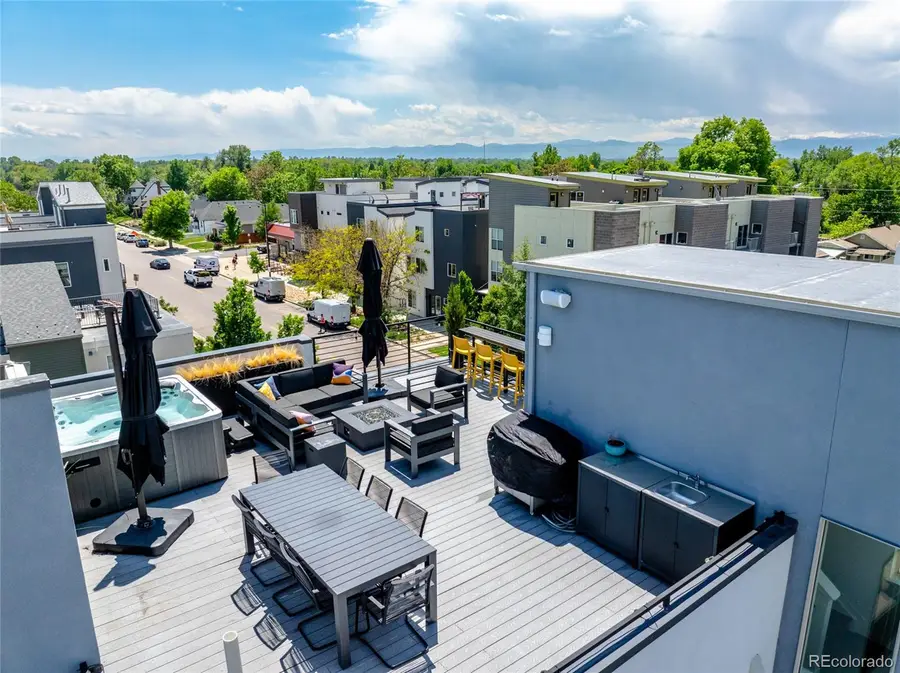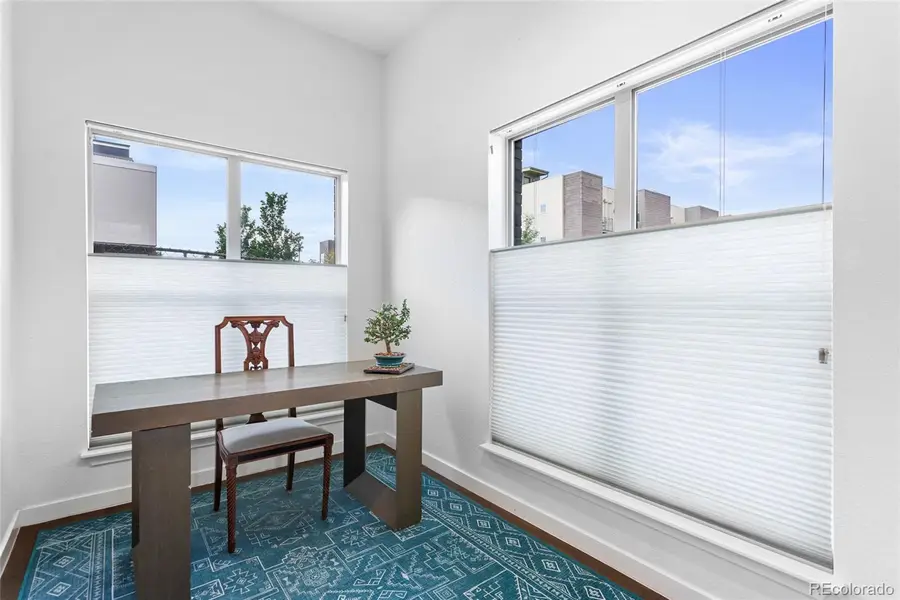4950 Lowell Boulevard, Denver, CO 80221
Local realty services provided by:RONIN Real Estate Professionals ERA Powered



4950 Lowell Boulevard,Denver, CO 80221
$789,500
- 3 Beds
- 3 Baths
- 1,945 sq. ft.
- Townhouse
- Active
Listed by:gregory strompolosgregorystrompolos@compass.com,310-808-8807
Office:compass - denver
MLS#:9877196
Source:ML
Price summary
- Price:$789,500
- Price per sq. ft.:$405.91
About this home
This stunning, end-unit townhome is where contemporary elegance meets elevated Denver living. Boasting an expansive open-concept floor plan and sleek modern finishes, the home is drenched in natural light from walls of oversized windows.
Step inside at the ground level and discover a versatile non-conforming bedroom—ideal as a home gym, office, or creative studio—alongside access to the attached two-car garage for ultimate convenience.
The heart of the home awaits on the second level, where the spacious main living area unfolds seamlessly. From the inviting living room centered around a striking greyscale tile fireplace, to the stylish dining area and state-of-the-art kitchen, every detail is designed with entertaining in mind. A built-in sound system sets the perfect vibe, while the chef’s kitchen dazzles with a gas cooktop, double oven, quartz countertops, floating range hood, and an oversized island that doubles as a chic breakfast bar.
Upstairs, retreat to two tranquil bedrooms and bathrooms, including a luxurious primary suite complete with a walk-in closet and a spa-inspired en-suite bathroom featuring a double-sink vanity.
But the true showstopper? The expansive rooftop deck. With jaw-dropping panoramic mountain views, a gas fire pit, and a hot tub already in place, this is your private urban oasis—perfect for sunset soaks, stargazing, and unforgettable nights under the Denver sky.
A few neighborhood favorites like Goldspot Brewing, Bakewell, and Dubbel Dutch add to the charm of this pocket of Lowell—perfect for a quick coffee, casual bite, or local brew. Just a short stroll away, Tennyson Street offers even more to explore. And with easy access to I-70, weekend escapes to the mountains are a breeze.
Contact an agent
Home facts
- Year built:2015
- Listing Id #:9877196
Rooms and interior
- Bedrooms:3
- Total bathrooms:3
- Full bathrooms:2
- Half bathrooms:1
- Living area:1,945 sq. ft.
Heating and cooling
- Cooling:Central Air
- Heating:Hot Water, Natural Gas
Structure and exterior
- Roof:Membrane
- Year built:2015
- Building area:1,945 sq. ft.
- Lot area:0.03 Acres
Schools
- High school:North
- Middle school:Skinner
- Elementary school:Centennial
Utilities
- Water:Public
- Sewer:Public Sewer
Finances and disclosures
- Price:$789,500
- Price per sq. ft.:$405.91
- Tax amount:$4,094 (2024)
New listings near 4950 Lowell Boulevard
- Coming Soon
 $215,000Coming Soon2 beds 1 baths
$215,000Coming Soon2 beds 1 baths710 S Clinton Street #11A, Denver, CO 80247
MLS# 5818113Listed by: KENTWOOD REAL ESTATE CITY PROPERTIES - New
 $425,000Active1 beds 1 baths801 sq. ft.
$425,000Active1 beds 1 baths801 sq. ft.3034 N High Street, Denver, CO 80205
MLS# 5424516Listed by: REDFIN CORPORATION - New
 $315,000Active2 beds 2 baths1,316 sq. ft.
$315,000Active2 beds 2 baths1,316 sq. ft.3855 S Monaco Street #173, Denver, CO 80237
MLS# 6864142Listed by: BARON ENTERPRISES INC - Open Sat, 11am to 1pmNew
 $350,000Active3 beds 3 baths1,888 sq. ft.
$350,000Active3 beds 3 baths1,888 sq. ft.1200 S Monaco St Parkway #24, Denver, CO 80224
MLS# 1754871Listed by: COLDWELL BANKER GLOBAL LUXURY DENVER - New
 $875,000Active6 beds 2 baths1,875 sq. ft.
$875,000Active6 beds 2 baths1,875 sq. ft.946 S Leyden Street, Denver, CO 80224
MLS# 4193233Listed by: YOUR CASTLE REAL ESTATE INC - Open Fri, 4 to 6pmNew
 $920,000Active2 beds 2 baths2,095 sq. ft.
$920,000Active2 beds 2 baths2,095 sq. ft.2090 Bellaire Street, Denver, CO 80207
MLS# 5230796Listed by: KENTWOOD REAL ESTATE CITY PROPERTIES - New
 $4,350,000Active6 beds 6 baths6,038 sq. ft.
$4,350,000Active6 beds 6 baths6,038 sq. ft.1280 S Gaylord Street, Denver, CO 80210
MLS# 7501242Listed by: VINTAGE HOMES OF DENVER, INC. - New
 $415,000Active2 beds 1 baths745 sq. ft.
$415,000Active2 beds 1 baths745 sq. ft.1760 Wabash Street, Denver, CO 80220
MLS# 8611239Listed by: DVX PROPERTIES LLC - Coming Soon
 $890,000Coming Soon4 beds 4 baths
$890,000Coming Soon4 beds 4 baths4020 Fenton Court, Denver, CO 80212
MLS# 9189229Listed by: TRAILHEAD RESIDENTIAL GROUP - Open Fri, 4 to 6pmNew
 $3,695,000Active6 beds 8 baths6,306 sq. ft.
$3,695,000Active6 beds 8 baths6,306 sq. ft.1018 S Vine Street, Denver, CO 80209
MLS# 1595817Listed by: LIV SOTHEBY'S INTERNATIONAL REALTY

