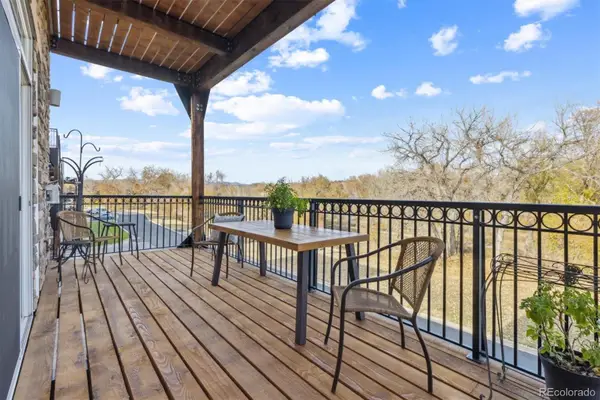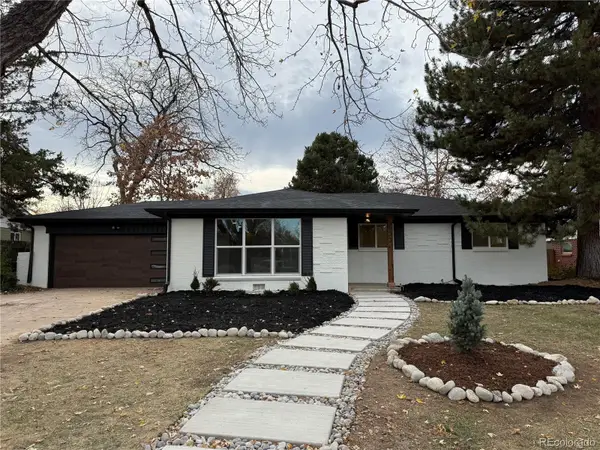4955 Julian Street, Denver, CO 80221
Local realty services provided by:RONIN Real Estate Professionals ERA Powered
Listed by: steven kinneysteve@skinneyproperty.com,303-475-8200
Office: re/max professionals
MLS#:7681195
Source:ML
Price summary
- Price:$479,000
- Price per sq. ft.:$368.18
About this home
Don't you deserve a kitchen like this? It'll inspire you to make some great meals! The kitchen is just-completed & nicely designed for form AND for function. The appliances are new. It has TWO pantries! The bathroom is crisp and clean. The floors & paint are new. Unlike so many, it has central A/C.
This cute bungalow is oh-so charming. The curb appeal is splendid.
We've been on the market now for a few months. There is nothing wrong with it (except the original price).
Is having charming craftsman bungalow architecture high on your “want” list? Is being nearby both Regis’ & Berkeley’s Tennyson Arts District 's cool hangouts a dream? Are you hoping for something that is in move-in condition? Is a spacious yard something that will make you [or your pup] smile/wag? Is having both a garage & a basement important for storing your CO toys? If so, this is possibly your next home!
The north side of Berkeley, where this home is located, has much better architecture than those areas between 46th & 48th; plus its much quieter & more peaceful, with practically no I-70 noise because it’s higher than I-70 and up-wind most of the time; the parking here is super-easy; and, it’s ideally-located for a commute – whether that’s walking to one of 40+ restaurants & hang-outs in the neighborhood (ten blocks to where the action begins at 46/Tennyson), a jog along the Clear Creek Trail, a quick excursion to Berkeley Lake Park’s dog park/library/tennis courts, jumping on I-70 to head into the mountains or eight-minutes by car to LoDo. Please come take a look - You will be impressed by how much house you get here for the money.
Many would call this a three-bedroom. Lets call it a 2.61 bedroom. You'll see in the photos there are three beds, but the ceiling is low and window not huge in the one in the basement, so its non-conforming. We're therefore noting it in the MLS as having just two.
Contact an agent
Home facts
- Year built:1922
- Listing ID #:7681195
Rooms and interior
- Bedrooms:2
- Total bathrooms:1
- Full bathrooms:1
- Living area:1,301 sq. ft.
Heating and cooling
- Cooling:Central Air
- Heating:Forced Air, Natural Gas
Structure and exterior
- Roof:Composition, Shingle
- Year built:1922
- Building area:1,301 sq. ft.
- Lot area:0.14 Acres
Schools
- High school:North
- Middle school:Skinner
- Elementary school:Beach Court
Utilities
- Water:Public
- Sewer:Public Sewer
Finances and disclosures
- Price:$479,000
- Price per sq. ft.:$368.18
- Tax amount:$2,374 (2024)
New listings near 4955 Julian Street
- New
 $725,000Active5 beds 3 baths2,444 sq. ft.
$725,000Active5 beds 3 baths2,444 sq. ft.6851 E Iliff Place, Denver, CO 80224
MLS# 2417153Listed by: HIGH RIDGE REALTY - New
 $500,000Active2 beds 3 baths2,195 sq. ft.
$500,000Active2 beds 3 baths2,195 sq. ft.6000 W Floyd Avenue #212, Denver, CO 80227
MLS# 3423501Listed by: EQUITY COLORADO REAL ESTATE - New
 $889,000Active2 beds 2 baths1,445 sq. ft.
$889,000Active2 beds 2 baths1,445 sq. ft.4735 W 38th Avenue, Denver, CO 80212
MLS# 8154528Listed by: LIVE.LAUGH.DENVER. REAL ESTATE GROUP - New
 $798,000Active3 beds 2 baths2,072 sq. ft.
$798,000Active3 beds 2 baths2,072 sq. ft.2842 N Glencoe Street, Denver, CO 80207
MLS# 2704555Listed by: COMPASS - DENVER - New
 $820,000Active5 beds 5 baths2,632 sq. ft.
$820,000Active5 beds 5 baths2,632 sq. ft.944 Ivanhoe Street, Denver, CO 80220
MLS# 6464709Listed by: SARA SELLS COLORADO - New
 $400,000Active5 beds 2 baths1,924 sq. ft.
$400,000Active5 beds 2 baths1,924 sq. ft.301 W 78th Place, Denver, CO 80221
MLS# 7795349Listed by: KELLER WILLIAMS PREFERRED REALTY - Coming Soon
 $924,900Coming Soon5 beds 4 baths
$924,900Coming Soon5 beds 4 baths453 S Oneida Way, Denver, CO 80224
MLS# 8656263Listed by: BROKERS GUILD HOMES - Coming Soon
 $360,000Coming Soon2 beds 2 baths
$360,000Coming Soon2 beds 2 baths9850 W Stanford Avenue #D, Littleton, CO 80123
MLS# 5719541Listed by: COLDWELL BANKER REALTY 18 - New
 $375,000Active2 beds 2 baths1,044 sq. ft.
$375,000Active2 beds 2 baths1,044 sq. ft.8755 W Berry Avenue #201, Littleton, CO 80123
MLS# 2529716Listed by: KENTWOOD REAL ESTATE CHERRY CREEK - New
 $525,000Active3 beds 2 baths1,335 sq. ft.
$525,000Active3 beds 2 baths1,335 sq. ft.3678 S Newland Street, Denver, CO 80235
MLS# 3623827Listed by: NAV REAL ESTATE
