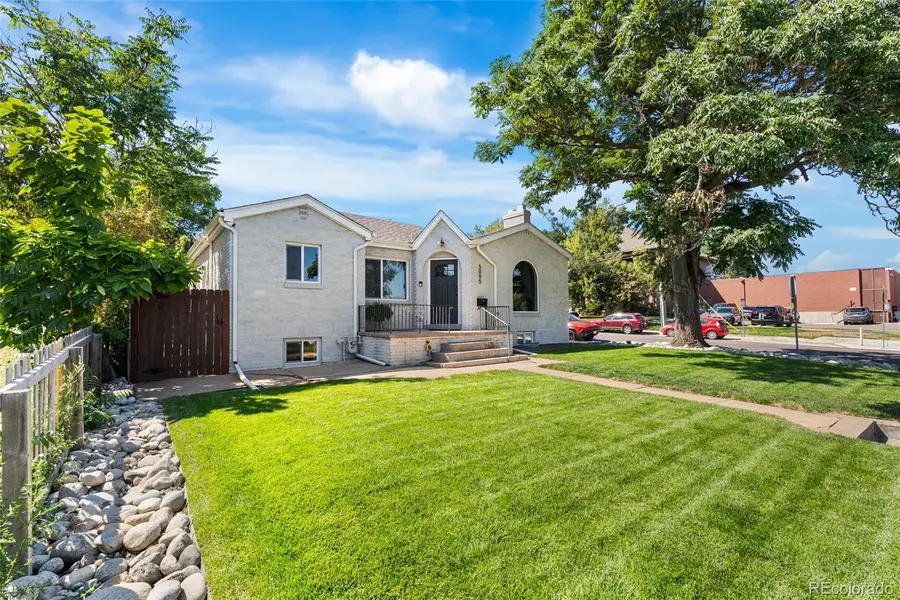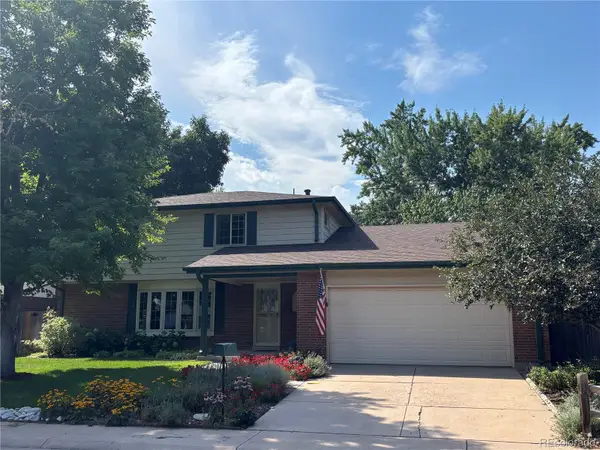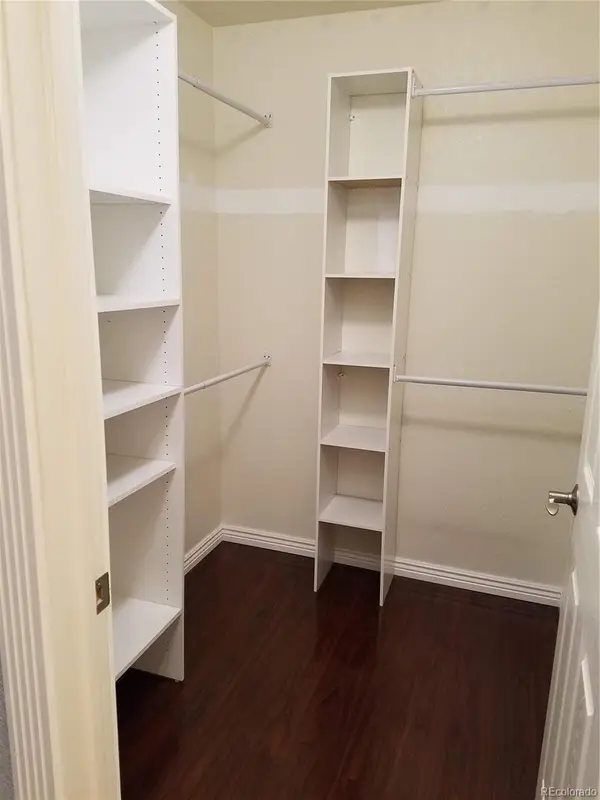5095 Sherman Street, Denver, CO 80216
Local realty services provided by:ERA Shields Real Estate



Listed by:philip dommenge720-232-3921
Office:homesmart realty
MLS#:2528269
Source:ML
Price summary
- Price:$649,000
- Price per sq. ft.:$287.68
About this home
Welcome to this stunningly remodeled home that blends modern comfort with timeless charm. Situated in a vibrant community, this residence has been thoughtfully updated from top to bottom, offering peace of mind and plenty of style.
Step inside to discover a spacious primary suite featuring his-and-her closets and a private attached bath—your perfect retreat at the end of the day. A large picture window frames views of the perfectly manicured front lawn, filling the home with natural light.
The flexible floor plan provides abundant storage and versatile living space, ideal for a home office, hobby room, or play area. The chef-inspired kitchen flows seamlessly into the main living areas, making entertaining a breeze.
Outdoors, you’ll find your own private oasis: a sprawling patio perfect for gatherings, dining al fresco, or simply relaxing under the stars.
Additional highlights include:
Two-car garage
Tons of storage and flex space
Recent updates: newer roof, plumbing, electrical, HVAC, AC, and water heater
This move-in-ready home truly has it all—modern upgrades, thoughtful design, and a community you’ll love to call home.
Contact an agent
Home facts
- Year built:1948
- Listing Id #:2528269
Rooms and interior
- Bedrooms:4
- Total bathrooms:3
- Full bathrooms:2
- Living area:2,256 sq. ft.
Heating and cooling
- Cooling:Central Air
- Heating:Forced Air
Structure and exterior
- Roof:Shingle
- Year built:1948
- Building area:2,256 sq. ft.
- Lot area:0.15 Acres
Schools
- High school:Manual
- Middle school:Wyatt
- Elementary school:Garden Place
Utilities
- Water:Public
- Sewer:Community Sewer
Finances and disclosures
- Price:$649,000
- Price per sq. ft.:$287.68
- Tax amount:$2,692 (2024)
New listings near 5095 Sherman Street
- New
 $369,000Active1 beds 1 baths960 sq. ft.
$369,000Active1 beds 1 baths960 sq. ft.277 N Broadway #401, Denver, CO 80203
MLS# 2427399Listed by: COLORADO HOME REALTY - New
 $725,000Active4 beds 3 baths3,331 sq. ft.
$725,000Active4 beds 3 baths3,331 sq. ft.7022 E Mexico Avenue, Denver, CO 80224
MLS# 6851653Listed by: HOMESMART - Coming Soon
 $875,000Coming Soon5 beds 3 baths
$875,000Coming Soon5 beds 3 baths6705 E Harvard Avenue, Denver, CO 80224
MLS# 9035568Listed by: MODUS REAL ESTATE - New
 $1,150,000Active4 beds 2 baths1,760 sq. ft.
$1,150,000Active4 beds 2 baths1,760 sq. ft.3443 E Wesley Avenue, Denver, CO 80210
MLS# 9195968Listed by: HOMESMART - New
 $1,197,000Active3 beds 3 baths2,056 sq. ft.
$1,197,000Active3 beds 3 baths2,056 sq. ft.1428 S Grant Street, Denver, CO 80210
MLS# 3097209Listed by: EXIT REALTY DTC, CHERRY CREEK, PIKES PEAK. - New
 $300,000Active1 beds 1 baths559 sq. ft.
$300,000Active1 beds 1 baths559 sq. ft.1425 N Washington Street #205, Denver, CO 80203
MLS# 4934350Listed by: COMPASS - DENVER - New
 $1,150,000Active3 beds 3 baths4,407 sq. ft.
$1,150,000Active3 beds 3 baths4,407 sq. ft.1718 N Gaylord Street, Denver, CO 80206
MLS# 5895473Listed by: BELLSTREET INC - Open Sat, 2 to 4pmNew
 $365,000Active3 beds 2 baths1,237 sq. ft.
$365,000Active3 beds 2 baths1,237 sq. ft.875 E 78th Avenue #39, Denver, CO 80229
MLS# 6202926Listed by: HOMESMART - Coming Soon
 $375,000Coming Soon2 beds 2 baths
$375,000Coming Soon2 beds 2 baths4385 S Balsam Street #202, Littleton, CO 80123
MLS# 6527500Listed by: HOMESMART

