277 N Broadway #401, Denver, CO 80203
Local realty services provided by:RONIN Real Estate Professionals ERA Powered
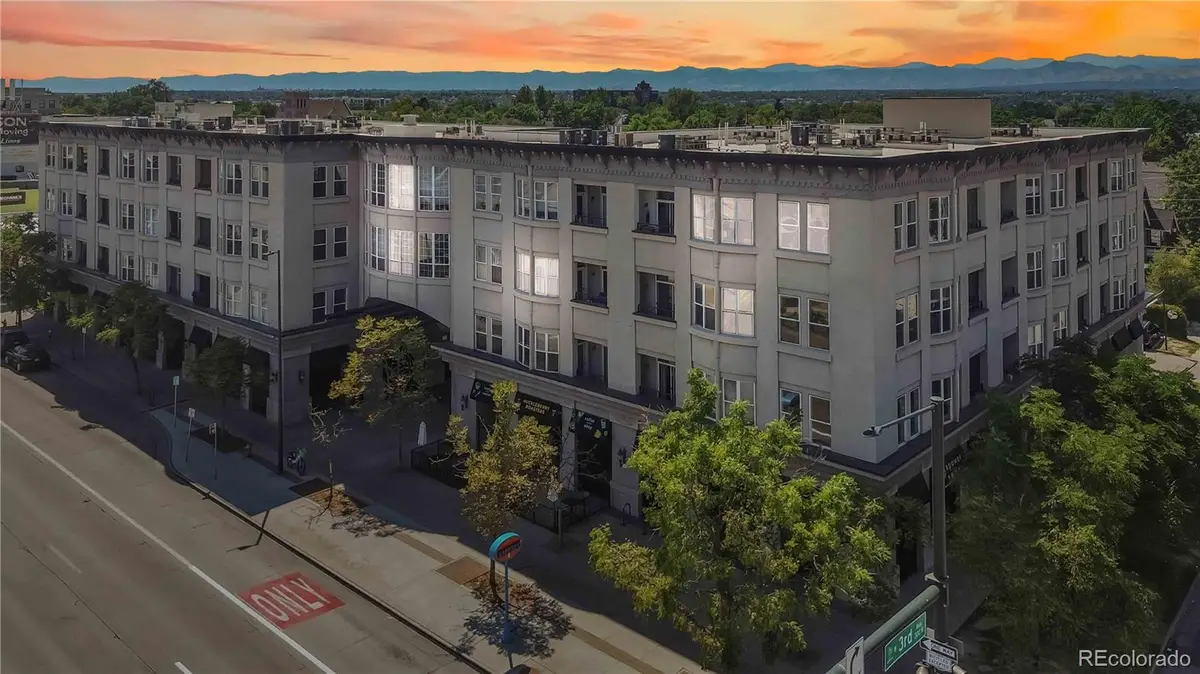
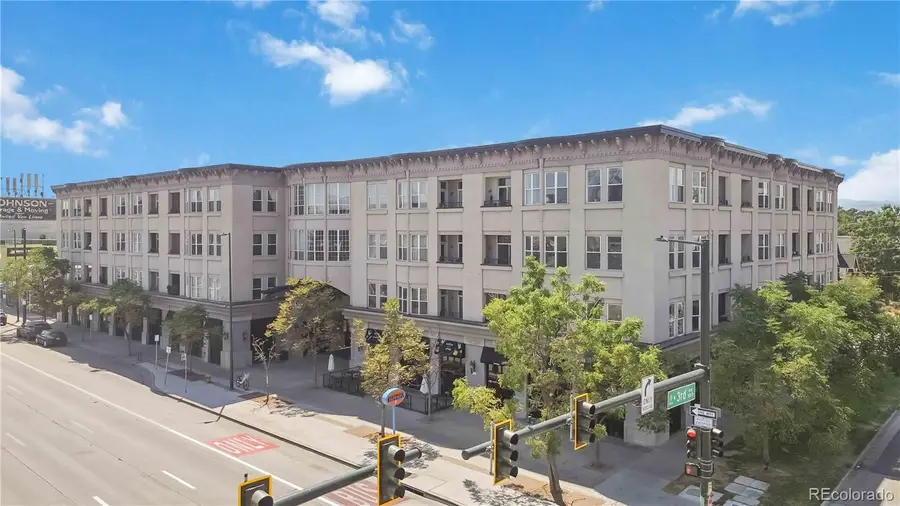
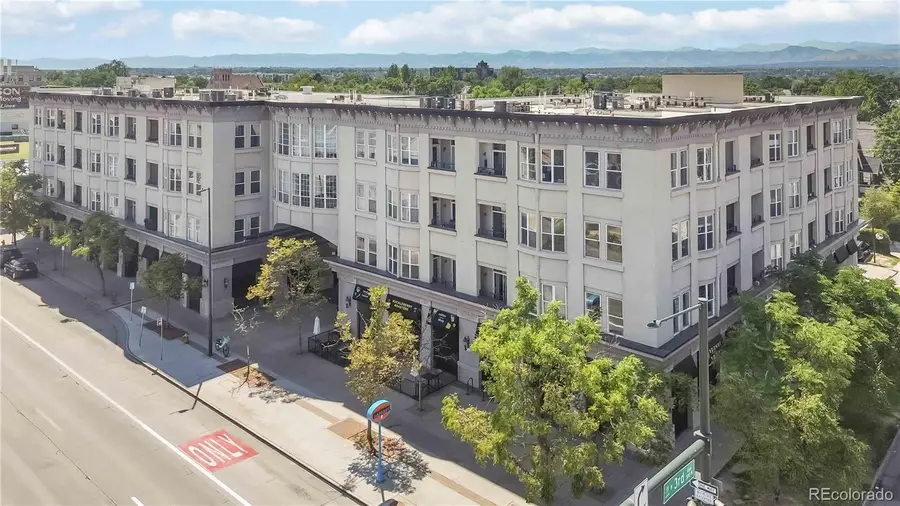
277 N Broadway #401,Denver, CO 80203
$369,000
- 1 Beds
- 1 Baths
- 960 sq. ft.
- Condominium
- Active
Listed by:the hearthstone collectivedan@coloradohomerealty.com,720-981-4109
Office:colorado home realty
MLS#:2427399
Source:ML
Price summary
- Price:$369,000
- Price per sq. ft.:$384.38
- Monthly HOA dues:$386
About this home
Step inside this spacious and charming urban loft and feel the story unfold. Wide-plank hardwood floors and dramatic exposed ductwork stretch beneath soaring ceilings, creating an airy canvas that’s both modern and inviting. A gracious entryway leads past large closets and under brighter transom windows to the heart of the home.
The kitchen is a culinary stage: deep granite counters, abundant maple cabinetry, a breakfast bar with pendant lighting, and a sleek mix of stainless and black appliances all come together to spark both style and practicality. Sunlight streams through an arched window, making this a space you’ll enjoy morning coffee or evening cocktails in.
Every view here is a moment. Step through glass doors into your private balcony and savor elevated sights of the skyline and big Colorado skies. This is the top floor, offering peace of mind with no footsteps overhead, just the quiet calm of your own retreat.
Tucked just off the main living area is a cozy and inviting bedroom, softened by carpet underfoot and cooled by a ceiling fan above. A chic barn door reveals a walk-in closet complete with built-in shelves, creating a serene nook for organization and style. Across the hall, a full bath invites with a soaking tub, tile flooring, and an expansive vanity—perfect for unwinding or starting your day refreshed. A cleverly hidden closet houses a stacked washer/dryer and efficient central HVAC system, blending utility with seamless design.
This location puts everything within reach. Enjoy dining at Postino and Punch Bowl Social, along with walkable access to cafes, coffee shops, local shops, grocery options, and everyday conveniences.
Rare for the area, this home also includes two deeded parking spaces: one in a secured garage and one off-street. These provide flexibility and peace of mind in a vibrant, sought-after neighborhood.
Contact an agent
Home facts
- Year built:2000
- Listing Id #:2427399
Rooms and interior
- Bedrooms:1
- Total bathrooms:1
- Full bathrooms:1
- Living area:960 sq. ft.
Heating and cooling
- Cooling:Central Air
- Heating:Forced Air, Natural Gas
Structure and exterior
- Roof:Composition
- Year built:2000
- Building area:960 sq. ft.
Schools
- High school:West
- Middle school:Strive Westwood
- Elementary school:DCIS at Fairmont
Utilities
- Water:Public
- Sewer:Public Sewer
Finances and disclosures
- Price:$369,000
- Price per sq. ft.:$384.38
- Tax amount:$1,929 (2024)
New listings near 277 N Broadway #401
- New
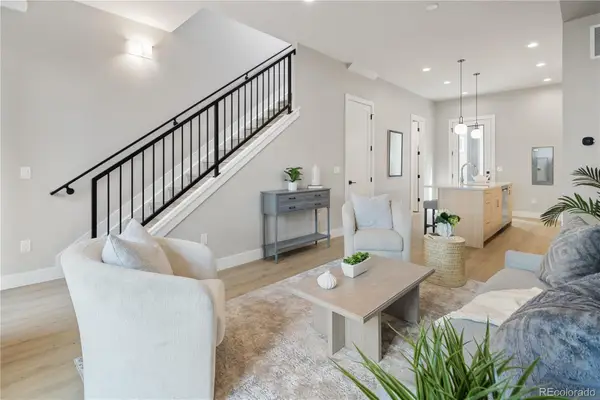 $479,000Active2 beds 3 baths1,060 sq. ft.
$479,000Active2 beds 3 baths1,060 sq. ft.4815 N Tejon Street, Denver, CO 80221
MLS# 1739784Listed by: MODUS REAL ESTATE - New
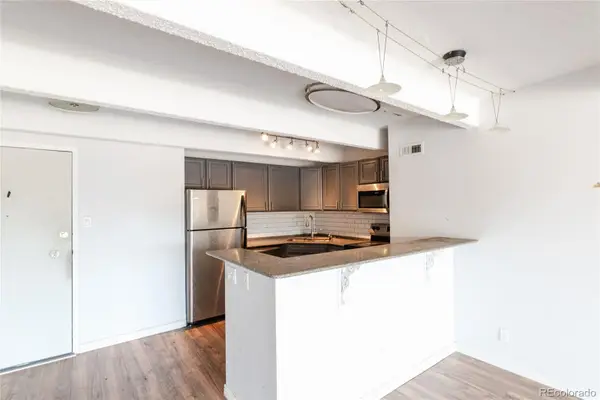 $165,000Active2 beds 2 baths1,050 sq. ft.
$165,000Active2 beds 2 baths1,050 sq. ft.8060 E Girard Avenue #520, Denver, CO 80231
MLS# 2172941Listed by: MB SUMMERS REALTY - Coming Soon
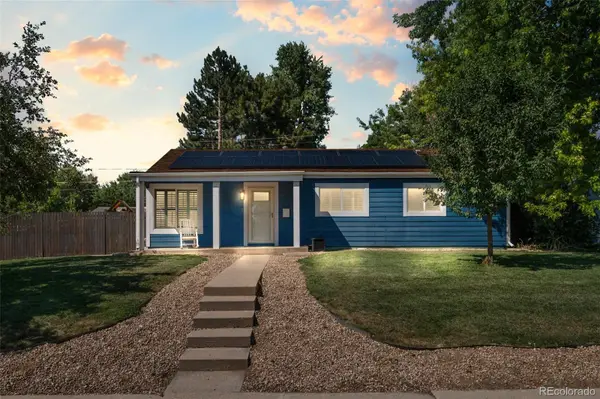 $750,000Coming Soon5 beds 2 baths
$750,000Coming Soon5 beds 2 baths4501 E Utah Place, Denver, CO 80222
MLS# 2758413Listed by: 8Z REAL ESTATE - New
 $550,000Active2 beds 1 baths760 sq. ft.
$550,000Active2 beds 1 baths760 sq. ft.361 N Grant Street, Denver, CO 80203
MLS# 6259216Listed by: COLDWELL BANKER GLOBAL LUXURY DENVER - New
 $625,000Active2 beds 3 baths2,412 sq. ft.
$625,000Active2 beds 3 baths2,412 sq. ft.1600 S Quebec Way #67, Denver, CO 80231
MLS# 6398913Listed by: PARAGON REALTY SALES LLC - New
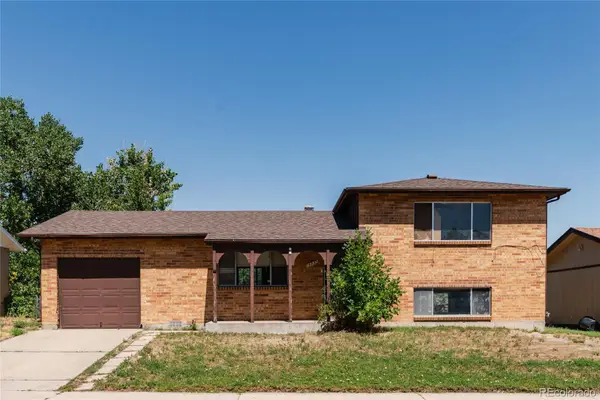 $430,000Active3 beds 2 baths1,392 sq. ft.
$430,000Active3 beds 2 baths1,392 sq. ft.14955 Robins Drive, Denver, CO 80239
MLS# 6652629Listed by: MB SUMMERS REALTY - New
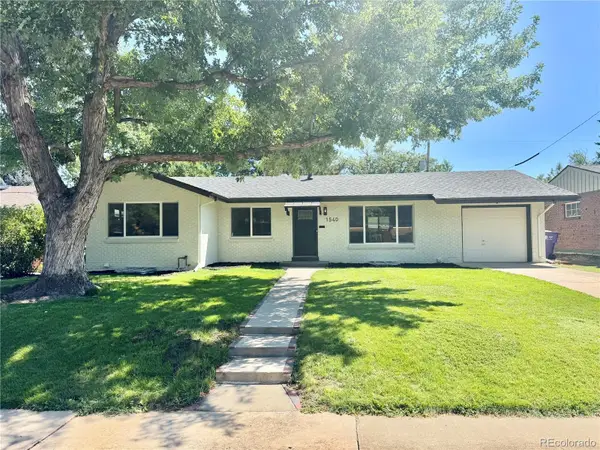 $879,000Active4 beds 3 baths2,518 sq. ft.
$879,000Active4 beds 3 baths2,518 sq. ft.1540 S Forest Street, Denver, CO 80222
MLS# 7585503Listed by: HOMESMART - Coming Soon
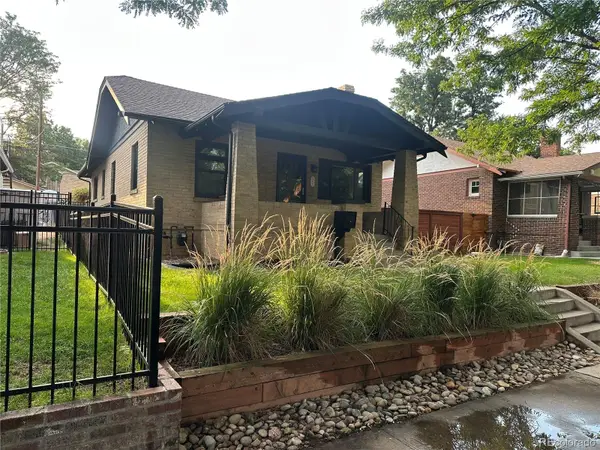 $1,175,000Coming Soon3 beds 3 baths
$1,175,000Coming Soon3 beds 3 baths566 S Emerson Street, Denver, CO 80209
MLS# 7723421Listed by: LIV SOTHEBY'S INTERNATIONAL REALTY - New
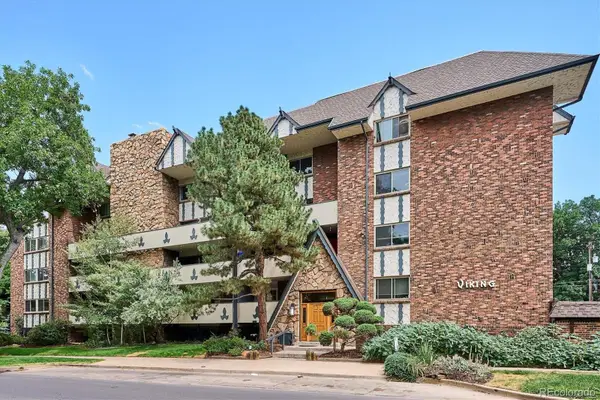 $275,000Active1 beds 1 baths702 sq. ft.
$275,000Active1 beds 1 baths702 sq. ft.1260 York Street #208, Denver, CO 80206
MLS# 7945331Listed by: CORCORAN PERRY & CO. - New
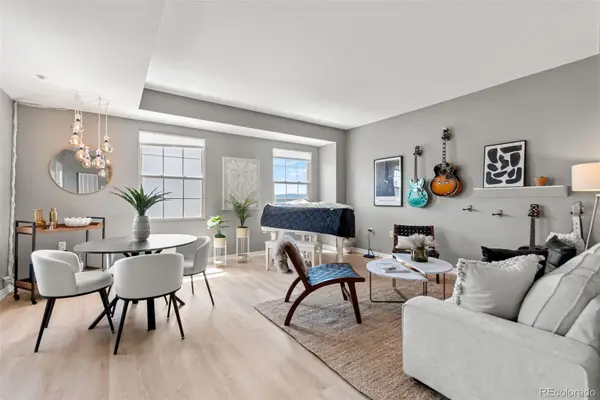 $396,500Active2 beds 2 baths901 sq. ft.
$396,500Active2 beds 2 baths901 sq. ft.300 W 11th Avenue #10C, Denver, CO 80204
MLS# 4305431Listed by: THE PUGH GROUP LLC
