511 S Pennsylvania Street, Denver, CO 80209
Local realty services provided by:LUX Real Estate Company ERA Powered
511 S Pennsylvania Street,Denver, CO 80209
$839,000
- 3 Beds
- 2 Baths
- 1,990 sq. ft.
- Single family
- Active
Listed by:ryan devin303-579-9428
Office:keller williams advantage realty llc.
MLS#:2680744
Source:ML
Price summary
- Price:$839,000
- Price per sq. ft.:$421.61
About this home
INVESTMENT SALE- Single Family Home and detached ADU! Both units rented for a total of $3,795/Month (5 Cap). Leases go through Jan/Feb. 2026.
Welcome to this charming West Wash Park bungalow. This classic brick home, built in 1906, seamlessly blends historic charm with modern amenities. Enjoy main-floor living with an inviting open floor plan, hardwood floors, granite countertops, built-in features, and ample natural light enhanced by skylights. New furnace and AC in 2022!
The main level offers two comfortable bedrooms, a spacious living area, dining room, full bath, powder room, and a convenient mudroom. Ascend to the upper-level loft, ideal as a spacious bedroom, home office, or versatile bonus space.
An exceptional feature is the detached studio apartment (ADU) above the two-car garage, perfect for offsetting your mortgage, creating extra rental income, or providing private office space. ADU has it's own washer/dryer plus a brand new electric hot water heater. Outside, the private yard includes delightful landscaping, rain gutters, lighting, and relaxing spaces such as the covered front porch, deck, and patio.
Located just moments from Wash Park, trendy dining spots, quaint coffee shops, vintage boutiques, and vibrant South Broadway, this home boasts an impressive walk score of 84. Ideal for investment, rental income, or primary living, this property offers versatility, convenience, and classic Denver charm.
Contact an agent
Home facts
- Year built:1906
- Listing ID #:2680744
Rooms and interior
- Bedrooms:3
- Total bathrooms:2
- Full bathrooms:1
- Half bathrooms:1
- Living area:1,990 sq. ft.
Heating and cooling
- Cooling:Central Air
- Heating:Forced Air, Natural Gas
Structure and exterior
- Roof:Composition
- Year built:1906
- Building area:1,990 sq. ft.
- Lot area:0.09 Acres
Schools
- High school:South
- Middle school:DSST: Conservatory Green
- Elementary school:Lincoln
Utilities
- Water:Public
- Sewer:Public Sewer
Finances and disclosures
- Price:$839,000
- Price per sq. ft.:$421.61
- Tax amount:$3,820 (2024)
New listings near 511 S Pennsylvania Street
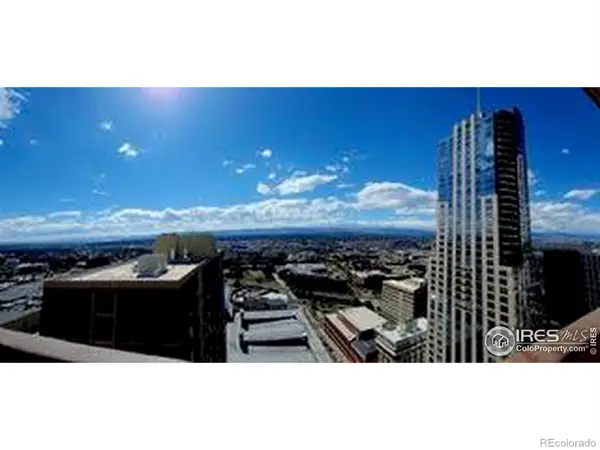 $215,000Active-- beds 1 baths485 sq. ft.
$215,000Active-- beds 1 baths485 sq. ft.1020 15th Street #37M, Denver, CO 80202
MLS# IR1040675Listed by: STEVEN B ROSZELL- New
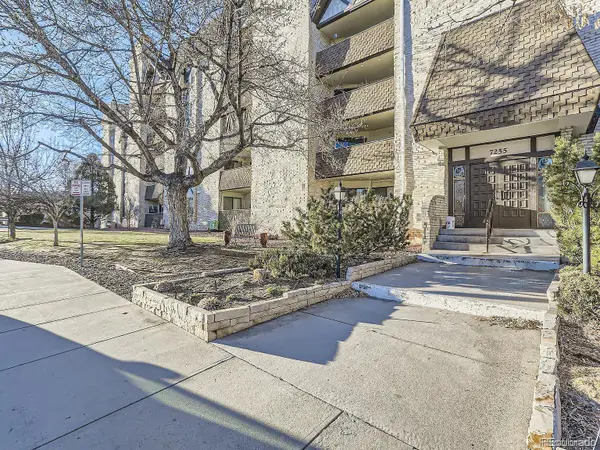 $280,000Active2 beds 2 baths1,318 sq. ft.
$280,000Active2 beds 2 baths1,318 sq. ft.7255 E Quincy Avenue #305, Denver, CO 80237
MLS# 4763519Listed by: LOKATION - Coming SoonOpen Sat, 11am to 1pm
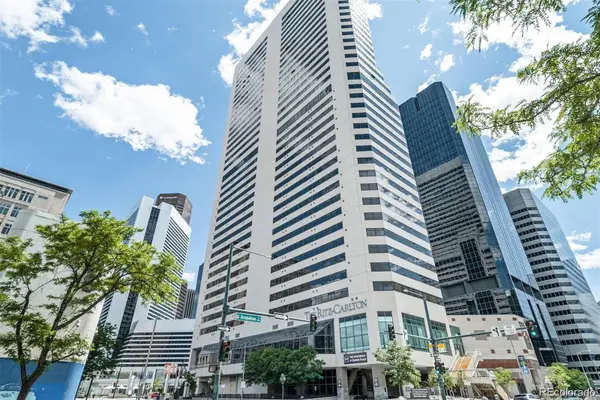 $1,025,000Coming Soon2 beds 3 baths
$1,025,000Coming Soon2 beds 3 baths1891 Curtis Street #1607, Denver, CO 80202
MLS# 3990628Listed by: COLDWELL BANKER GLOBAL LUXURY DENVER - New
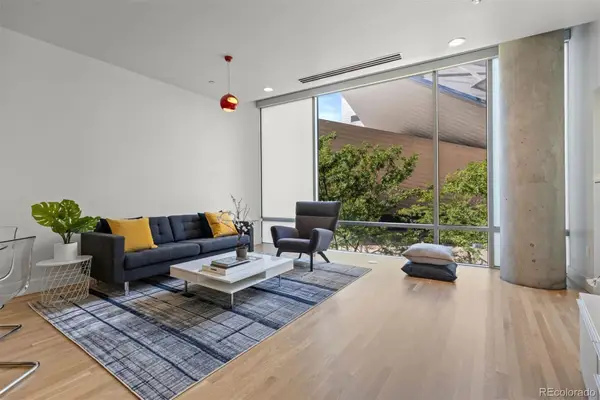 $468,000Active1 beds 1 baths1,121 sq. ft.
$468,000Active1 beds 1 baths1,121 sq. ft.1200 Acoma Street #203, Denver, CO 80204
MLS# 5429227Listed by: LIV SOTHEBY'S INTERNATIONAL REALTY - Coming Soon
 $2,275,000Coming Soon4 beds 5 baths
$2,275,000Coming Soon4 beds 5 baths684 S Gaylord Street, Denver, CO 80209
MLS# 1700259Listed by: MILEHIMODERN - New
 $650,000Active2 beds 3 baths1,304 sq. ft.
$650,000Active2 beds 3 baths1,304 sq. ft.910 W 40th Avenue, Denver, CO 80211
MLS# 1905073Listed by: LIV SOTHEBY'S INTERNATIONAL REALTY - New
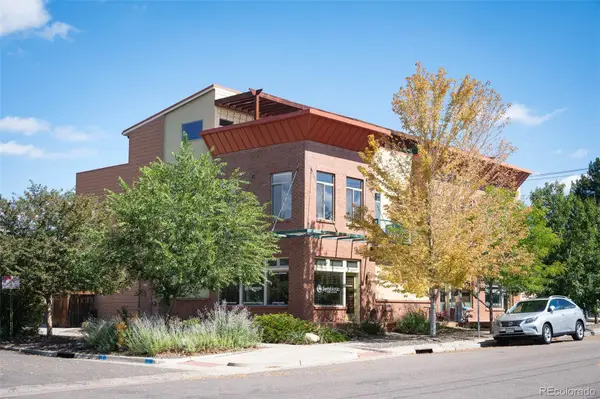 $890,000Active3 beds 4 baths2,875 sq. ft.
$890,000Active3 beds 4 baths2,875 sq. ft.2401 E 28th Avenue, Denver, CO 80205
MLS# 2422568Listed by: WEST AND MAIN HOMES INC - Coming Soon
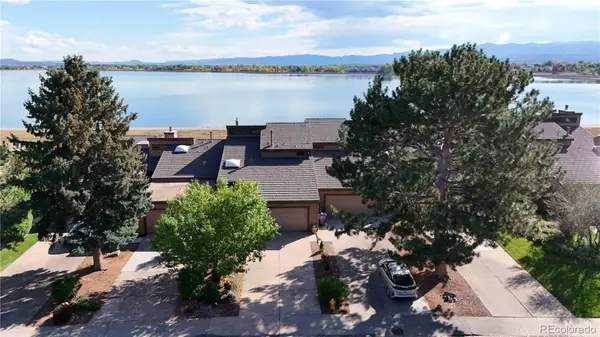 $874,900Coming Soon2 beds 3 baths
$874,900Coming Soon2 beds 3 baths7080 W Stetson Place #19, Littleton, CO 80123
MLS# 3019337Listed by: STERLING REAL ESTATE GROUP INC - New
 $385,000Active3 beds 2 baths1,372 sq. ft.
$385,000Active3 beds 2 baths1,372 sq. ft.257 Hazel Court, Denver, CO 80219
MLS# 3147519Listed by: KELLER WILLIAMS REALTY DOWNTOWN LLC - Coming Soon
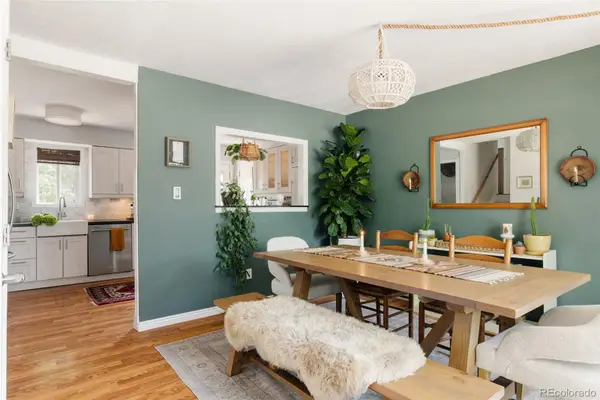 $540,000Coming Soon3 beds 2 baths
$540,000Coming Soon3 beds 2 baths4644 S Garland Way, Littleton, CO 80123
MLS# 3382579Listed by: HATCH REALTY, LLC
