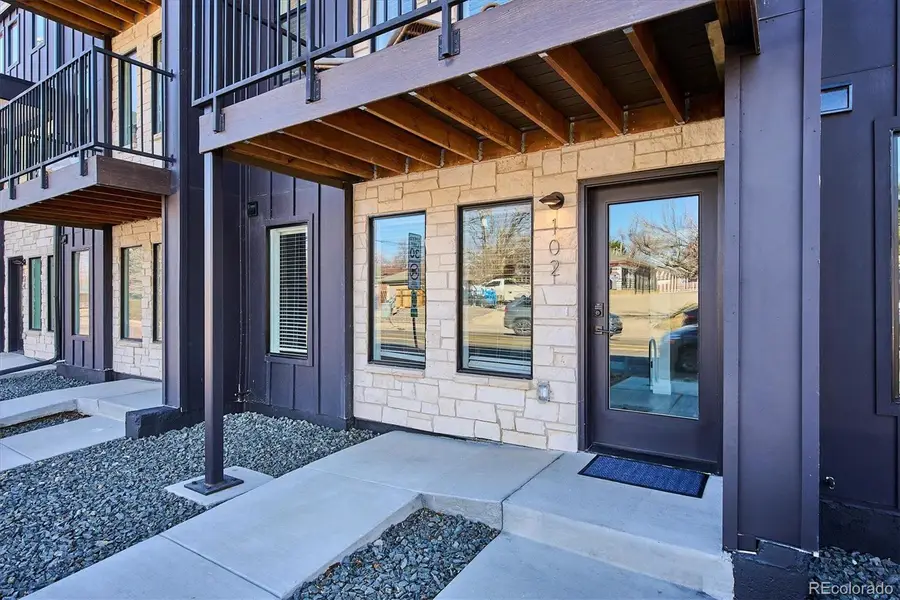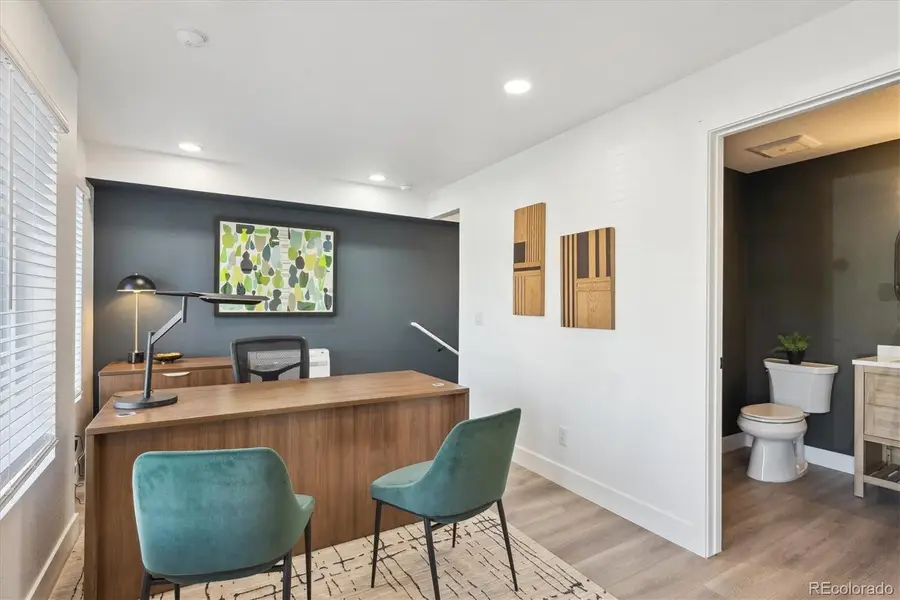5128 W 26th Avenue #312, Denver, CO 80212
Local realty services provided by:ERA New Age



Listed by:rike paleseRPALESE@CLASSICNHS.COM,303-522-5550
Office:re/max professionals
MLS#:7060713
Source:ML
Price summary
- Price:$765,000
- Price per sq. ft.:$515.15
About this home
Price reduced $60,000 on this brand new Sloan's Lake townhome. This is one of the best values in the Sloan's Lake area. Contemporary design meets comfort in these stylish townhomes that feature open concept 2 bedroom plus den/office floor plans, high-end finishes, and thoughtful details designed for modern living. Large windows bathe each room in natural light and spacious kitchens with quartz counters, ceramic/mosaic back splashes, soft close cabinetry and premium Samsung appliances make entertaining a joy. Whether you're hosting friends on your roof top deck (per plan) or on your balcony (per plan) or enjoying a quiet evening at home, you'll love the comfortable and functional layouts. Nestled just steps from the picturesque Sloan's Lake and it's expansive park, this is the perfect place to embrace outdoor adventures, from jogging, tennis and paddle boarding to picnicking and birdwatching. Enjoy easy access to a variety of local restaurants, trendy cafes, and boutique shopping - all within walking distance. Plus, downtown Denver is just a short drive away, with seamless access to I-25 and I-70, making commuting and access to Colorado's mountains a breeze. Live where you play, work and thrive. Experience the perfect balance of city and lake side living in one of Denver's most coveted neighborhoods. Photos shown are from model residence and may not exactly represent this specific residence.
Contact an agent
Home facts
- Year built:2024
- Listing Id #:7060713
Rooms and interior
- Bedrooms:2
- Total bathrooms:3
- Full bathrooms:1
- Half bathrooms:1
- Living area:1,485 sq. ft.
Heating and cooling
- Cooling:Central Air
- Heating:Forced Air, Natural Gas
Structure and exterior
- Roof:Membrane
- Year built:2024
- Building area:1,485 sq. ft.
Schools
- High school:North
- Middle school:Strive Sunnyside
- Elementary school:Edison
Utilities
- Water:Public
- Sewer:Public Sewer
Finances and disclosures
- Price:$765,000
- Price per sq. ft.:$515.15
- Tax amount:$2,232 (2024)
New listings near 5128 W 26th Avenue #312
- Open Fri, 3 to 5pmNew
 $575,000Active2 beds 1 baths1,234 sq. ft.
$575,000Active2 beds 1 baths1,234 sq. ft.2692 S Quitman Street, Denver, CO 80219
MLS# 3892078Listed by: MILEHIMODERN - New
 $174,000Active1 beds 2 baths1,200 sq. ft.
$174,000Active1 beds 2 baths1,200 sq. ft.9625 E Center Avenue #10C, Denver, CO 80247
MLS# 4677310Listed by: LARK & KEY REAL ESTATE - New
 $425,000Active2 beds 1 baths816 sq. ft.
$425,000Active2 beds 1 baths816 sq. ft.1205 W 39th Avenue, Denver, CO 80211
MLS# 9272130Listed by: LPT REALTY - New
 $379,900Active2 beds 2 baths1,668 sq. ft.
$379,900Active2 beds 2 baths1,668 sq. ft.7865 E Mississippi Avenue #1601, Denver, CO 80247
MLS# 9826565Listed by: RE/MAX LEADERS - New
 $659,000Active5 beds 3 baths2,426 sq. ft.
$659,000Active5 beds 3 baths2,426 sq. ft.3385 Poplar Street, Denver, CO 80207
MLS# 3605934Listed by: MODUS REAL ESTATE - Open Sun, 1 to 3pmNew
 $305,000Active1 beds 1 baths635 sq. ft.
$305,000Active1 beds 1 baths635 sq. ft.444 17th Street #205, Denver, CO 80202
MLS# 4831273Listed by: RE/MAX PROFESSIONALS - Open Sun, 1 to 4pmNew
 $1,550,000Active7 beds 4 baths4,248 sq. ft.
$1,550,000Active7 beds 4 baths4,248 sq. ft.2690 Stuart Street, Denver, CO 80212
MLS# 5632469Listed by: YOUR CASTLE REAL ESTATE INC - Coming Soon
 $2,895,000Coming Soon5 beds 6 baths
$2,895,000Coming Soon5 beds 6 baths2435 S Josephine Street, Denver, CO 80210
MLS# 5897425Listed by: RE/MAX OF CHERRY CREEK - New
 $1,900,000Active2 beds 4 baths4,138 sq. ft.
$1,900,000Active2 beds 4 baths4,138 sq. ft.1201 N Williams Street #17A, Denver, CO 80218
MLS# 5905529Listed by: LIV SOTHEBY'S INTERNATIONAL REALTY - New
 $590,000Active4 beds 2 baths1,835 sq. ft.
$590,000Active4 beds 2 baths1,835 sq. ft.3351 Poplar Street, Denver, CO 80207
MLS# 6033985Listed by: MODUS REAL ESTATE
